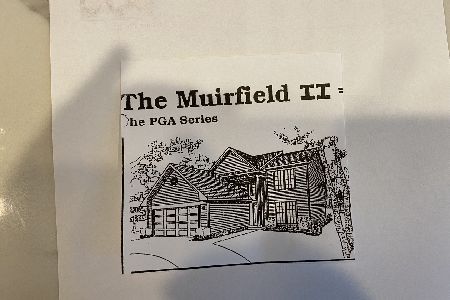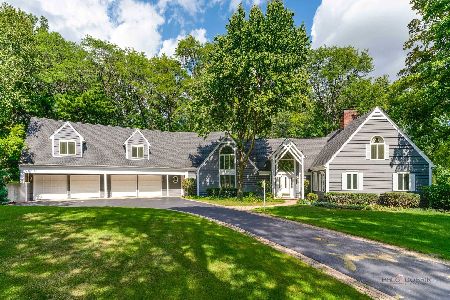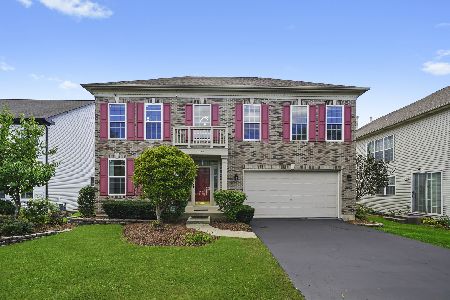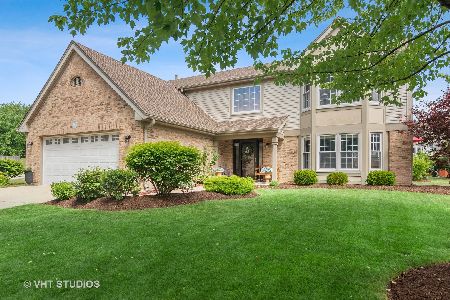1613 Edgewater Lane, Palatine, Illinois 60067
$485,000
|
Sold
|
|
| Status: | Closed |
| Sqft: | 3,086 |
| Cost/Sqft: | $159 |
| Beds: | 4 |
| Baths: | 3 |
| Year Built: | 1990 |
| Property Taxes: | $11,387 |
| Days On Market: | 2899 |
| Lot Size: | 0,21 |
Description
INTERACTIVE FLOOR PLAN & SQUARE FOOTAGE ON 3D TOUR! A FABULOUS 4-bedroom home in a WONDERFUL neighborhood! A bird watchers paradise in a PEACEFUL setting with a POND VIEW! Attractive METAL FENCE provides safety without obstructing the view! LIGHT & BRIGHT with a 2-story FOYER, PALLADIUM windows, soaring VOLUME ceilings & SKYLIGHTS! REMODELED GOURMET kitchen with 42" Cherry cabinets, SS Appliances, QUARTZ counters & eat in area with built in bench that overlooks the beautiful pond! Kitchen opens to family room with GORGEOUS two sided fireplace! Custom designed FIRST floor OFFICE with glass doors! Spacious master bedroom with 2 Closets by Design WIC's, separate shower, Jacuzzi tub & double sinks! First floor LAUNDRY! NEW DRIVEWAY, WALKWAY, ROOF, SIDING, HWH,WINDOWS,PLANTATION SHUTTERS,POWDER ROOM,HVAC and so much more!! See HIGHLIGHT SHEET in additional info! Many UPSCALE CUSTOM features! Close to Deer Grove, schools, highway, YMCA & METRA! MUST SEE!
Property Specifics
| Single Family | |
| — | |
| Colonial | |
| 1990 | |
| Partial | |
| STRATFORD | |
| Yes | |
| 0.21 |
| Cook | |
| Morgans Gate | |
| 0 / Not Applicable | |
| None | |
| Lake Michigan | |
| Public Sewer | |
| 09858655 | |
| 02084110080000 |
Nearby Schools
| NAME: | DISTRICT: | DISTANCE: | |
|---|---|---|---|
|
Grade School
Stuart R Paddock School |
15 | — | |
|
Middle School
Walter R Sundling Junior High Sc |
15 | Not in DB | |
|
High School
Palatine High School |
211 | Not in DB | |
Property History
| DATE: | EVENT: | PRICE: | SOURCE: |
|---|---|---|---|
| 29 Dec, 2010 | Sold | $429,500 | MRED MLS |
| 16 Nov, 2010 | Under contract | $469,900 | MRED MLS |
| — | Last price change | $474,900 | MRED MLS |
| 1 Jun, 2010 | Listed for sale | $495,000 | MRED MLS |
| 31 Mar, 2018 | Sold | $485,000 | MRED MLS |
| 21 Feb, 2018 | Under contract | $489,900 | MRED MLS |
| 15 Feb, 2018 | Listed for sale | $489,900 | MRED MLS |
Room Specifics
Total Bedrooms: 4
Bedrooms Above Ground: 4
Bedrooms Below Ground: 0
Dimensions: —
Floor Type: Carpet
Dimensions: —
Floor Type: Carpet
Dimensions: —
Floor Type: Carpet
Full Bathrooms: 3
Bathroom Amenities: Whirlpool,Double Sink
Bathroom in Basement: 0
Rooms: Office
Basement Description: Unfinished
Other Specifics
| 2 | |
| Concrete Perimeter | |
| Concrete | |
| Patio, Brick Paver Patio, Outdoor Grill | |
| Fenced Yard,Pond(s),Water View | |
| 75 X 120 | |
| Full | |
| Full | |
| Vaulted/Cathedral Ceilings, Skylight(s), Hardwood Floors, First Floor Laundry | |
| Range, Dishwasher, Refrigerator, Washer, Dryer, Disposal, Stainless Steel Appliance(s), Wine Refrigerator | |
| Not in DB | |
| Park, Lake, Curbs, Sidewalks, Street Lights, Street Paved | |
| — | |
| — | |
| Double Sided, Gas Starter, Heatilator |
Tax History
| Year | Property Taxes |
|---|---|
| 2010 | $9,262 |
| 2018 | $11,387 |
Contact Agent
Nearby Similar Homes
Nearby Sold Comparables
Contact Agent
Listing Provided By
RE/MAX At Home










