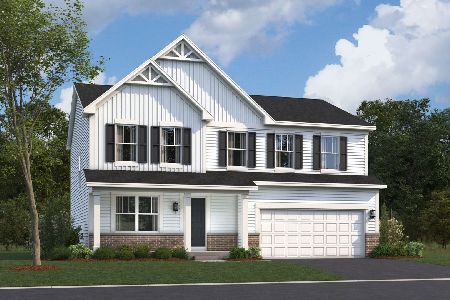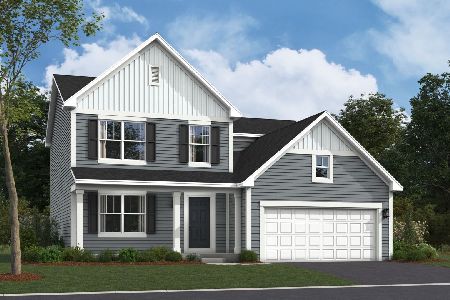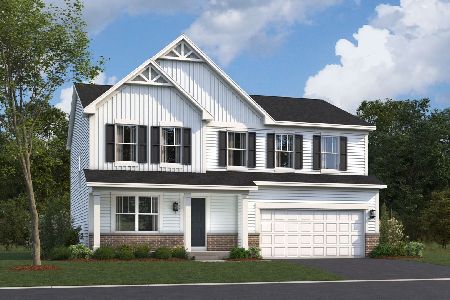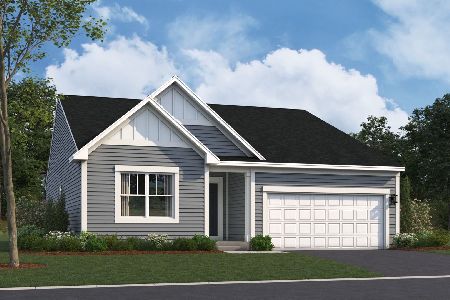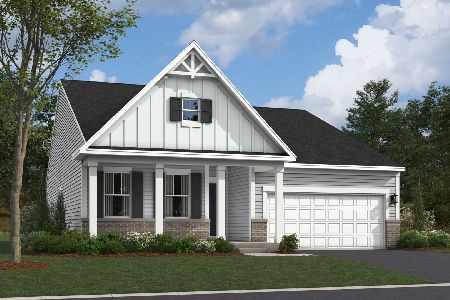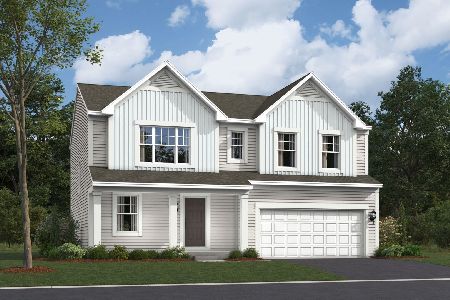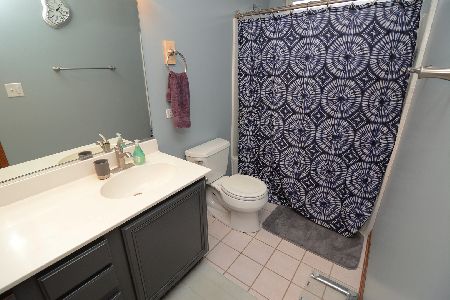1613 Hartsburg Lane, North Aurora, Illinois 60542
$245,000
|
Sold
|
|
| Status: | Closed |
| Sqft: | 2,270 |
| Cost/Sqft: | $112 |
| Beds: | 3 |
| Baths: | 4 |
| Year Built: | 2000 |
| Property Taxes: | $7,465 |
| Days On Market: | 3563 |
| Lot Size: | 0,28 |
Description
Beautiful Orchard Crossing home features 3 bedrooms plus a 4th bedroom in finished basement. 3 full and 1 half bath with a full bath in basement next to bedroom. 2nd floor loft could be turned into a 5th bedroom if needed. 2-story great room with wood floors. Family room with wood floors is open to kitchen and great for entertaining. Gas 3-sided FP provides for kitchen and family room and great room. Kitchen has island and table area on wood floors, granite counter tops and New SS appliances that all stay. NEW carpet throughout 2nd floor bedrooms and loft area and stairs. MBR bath with walk-in closet and double bowl vanity. Finished basement has bar and rec room/game room. 3 car garage. Great location at the end of cul-de-sac and across street from grade school and very short walk to middle school. Fenced backyard with a paver patio. NEW ROOF, SIDING, DOWNSPOUTS NOVEMBER 2015. I88 access less than 1 mile away. Shopping and restaurant all nearby.
Property Specifics
| Single Family | |
| — | |
| Colonial | |
| 2000 | |
| Full | |
| WESTCHESTER | |
| No | |
| 0.28 |
| Kane | |
| — | |
| 300 / Annual | |
| None | |
| Public | |
| Public Sewer | |
| 09195520 | |
| 1231426001 |
Nearby Schools
| NAME: | DISTRICT: | DISTANCE: | |
|---|---|---|---|
|
Grade School
Fearn Elementary School |
129 | — | |
|
Middle School
Jewel Middle School |
129 | Not in DB | |
|
High School
West Aurora High School |
129 | Not in DB | |
Property History
| DATE: | EVENT: | PRICE: | SOURCE: |
|---|---|---|---|
| 29 Jun, 2016 | Sold | $245,000 | MRED MLS |
| 13 May, 2016 | Under contract | $254,900 | MRED MLS |
| — | Last price change | $264,000 | MRED MLS |
| 14 Apr, 2016 | Listed for sale | $264,000 | MRED MLS |
| 14 Nov, 2019 | Sold | $261,000 | MRED MLS |
| 30 Sep, 2019 | Under contract | $275,000 | MRED MLS |
| 3 Sep, 2019 | Listed for sale | $275,000 | MRED MLS |
Room Specifics
Total Bedrooms: 4
Bedrooms Above Ground: 3
Bedrooms Below Ground: 1
Dimensions: —
Floor Type: Carpet
Dimensions: —
Floor Type: Carpet
Dimensions: —
Floor Type: Carpet
Full Bathrooms: 4
Bathroom Amenities: —
Bathroom in Basement: 1
Rooms: Recreation Room
Basement Description: Finished
Other Specifics
| 3 | |
| Concrete Perimeter | |
| Asphalt | |
| Patio | |
| Landscaped,Water View | |
| 70X130 | |
| Full,Unfinished | |
| Full | |
| Vaulted/Cathedral Ceilings, Hardwood Floors, First Floor Laundry | |
| Range, Microwave, Dishwasher, Refrigerator, Disposal, Stainless Steel Appliance(s) | |
| Not in DB | |
| Sidewalks, Street Lights, Street Paved | |
| — | |
| — | |
| Double Sided, Gas Log, Gas Starter |
Tax History
| Year | Property Taxes |
|---|---|
| 2016 | $7,465 |
| 2019 | $7,967 |
Contact Agent
Nearby Similar Homes
Nearby Sold Comparables
Contact Agent
Listing Provided By
RE/MAX Excels

