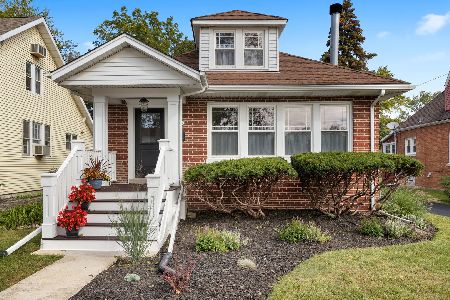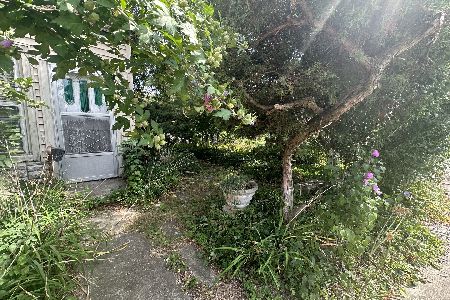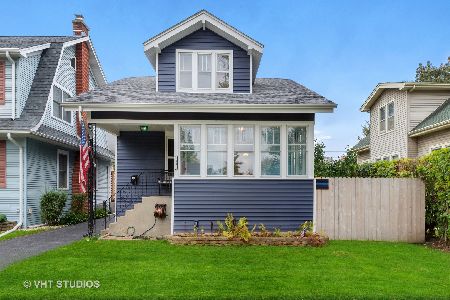1613 Henry Avenue, Des Plaines, Illinois 60016
$235,000
|
Sold
|
|
| Status: | Closed |
| Sqft: | 796 |
| Cost/Sqft: | $313 |
| Beds: | 3 |
| Baths: | 2 |
| Year Built: | 1923 |
| Property Taxes: | $4,427 |
| Days On Market: | 1061 |
| Lot Size: | 0,00 |
Description
Make yourself at home when you step into this comfortable, contemporary ranch for your growing family. Beautiful tree lined street in quiet neighborhood with excellent neighbors. Just blocks away from downtown Des Plaines, Metra, Parks, Shops and Restaurants. Private side entry into the spacious family room/great room with vaulted ceiling creating an open, airy space overlooking the backyard. Updated kitchen is also open and features granite counters and breakfast bar. Large dining area for the entire family. Main floor offers 3 bedrooms, home office space and full bath. Large primary bedroom with private secluded deck area. Basement is semi finished with additional living space. Offers large recreation room area with gas fireplace, additional 4th bedroom, full bath and ample storage. Plenty of off street parking with side drive and oversized 2.5 car garage. Freshly painted. Easy to show, motivated seller that can close quickly. Home is overall in fair condition ready to be personalized by new owner. Some updates needed. Sold AS-IS. NO FHA financing.
Property Specifics
| Single Family | |
| — | |
| — | |
| 1923 | |
| — | |
| — | |
| No | |
| — |
| Cook | |
| — | |
| — / Not Applicable | |
| — | |
| — | |
| — | |
| 11723472 | |
| 09211030020000 |
Nearby Schools
| NAME: | DISTRICT: | DISTANCE: | |
|---|---|---|---|
|
Grade School
Chippewa Middle School |
62 | — | |
|
Middle School
Algonquin Middle School |
62 | Not in DB | |
|
High School
Maine West High School |
207 | Not in DB | |
Property History
| DATE: | EVENT: | PRICE: | SOURCE: |
|---|---|---|---|
| 31 Mar, 2023 | Sold | $235,000 | MRED MLS |
| 5 Mar, 2023 | Under contract | $249,000 | MRED MLS |
| — | Last price change | $259,000 | MRED MLS |
| 22 Feb, 2023 | Listed for sale | $259,000 | MRED MLS |

Room Specifics
Total Bedrooms: 4
Bedrooms Above Ground: 3
Bedrooms Below Ground: 1
Dimensions: —
Floor Type: —
Dimensions: —
Floor Type: —
Dimensions: —
Floor Type: —
Full Bathrooms: 2
Bathroom Amenities: —
Bathroom in Basement: 1
Rooms: —
Basement Description: Partially Finished
Other Specifics
| 2 | |
| — | |
| Side Drive | |
| — | |
| — | |
| 50 X 134 | |
| — | |
| — | |
| — | |
| — | |
| Not in DB | |
| — | |
| — | |
| — | |
| — |
Tax History
| Year | Property Taxes |
|---|---|
| 2023 | $4,427 |
Contact Agent
Nearby Similar Homes
Nearby Sold Comparables
Contact Agent
Listing Provided By
Century 21 Langos & Christian











