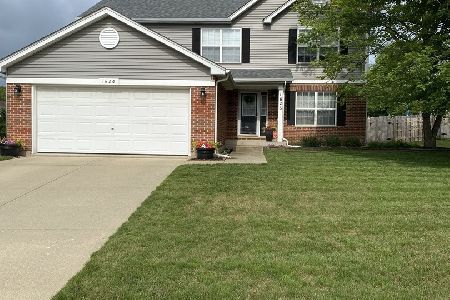1613 Oakland Drive, Lake Villa, Illinois 60046
$264,000
|
Sold
|
|
| Status: | Closed |
| Sqft: | 3,252 |
| Cost/Sqft: | $83 |
| Beds: | 4 |
| Baths: | 3 |
| Year Built: | 2000 |
| Property Taxes: | $10,756 |
| Days On Market: | 2548 |
| Lot Size: | 0,24 |
Description
Elegant and updated dream home, in desirable Oakland Ridge, opens to a grand foyer with views into the formal dining and living room. Enjoy your one-of-a-kind gourmet eat in kitchen highlighting stainless steel appliances, new quartz counter tops, & center island. Oversized family room with fireplace. Home features new carpet, ceramic floors and fresh paint throughout. Master suite features attached bonus room with large WIC, double vanity, separate shower, and soaking tub. Three additional bedrooms each with spacious closets and 1 full bath adorn the second level. Retreat away in your peaceful fenced backyard providing privacy, or enjoy the serene views from your large front porch overlooking the beautiful landscaping and pond. 3 car garage (2 deep on one side) provides for ample amount of storage. Close proximity to plenty of shopping, restaurants, and forest preserves. Start enjoying this home today!
Property Specifics
| Single Family | |
| — | |
| — | |
| 2000 | |
| Full | |
| — | |
| No | |
| 0.24 |
| Lake | |
| Oakland Ridge | |
| 350 / Annual | |
| None | |
| Public | |
| Public Sewer | |
| 10250367 | |
| 02214130340000 |
Nearby Schools
| NAME: | DISTRICT: | DISTANCE: | |
|---|---|---|---|
|
High School
Lakes Community High School |
117 | Not in DB | |
Property History
| DATE: | EVENT: | PRICE: | SOURCE: |
|---|---|---|---|
| 22 Mar, 2019 | Sold | $264,000 | MRED MLS |
| 12 Feb, 2019 | Under contract | $269,000 | MRED MLS |
| 16 Jan, 2019 | Listed for sale | $269,000 | MRED MLS |
Room Specifics
Total Bedrooms: 4
Bedrooms Above Ground: 4
Bedrooms Below Ground: 0
Dimensions: —
Floor Type: Carpet
Dimensions: —
Floor Type: Carpet
Dimensions: —
Floor Type: Carpet
Full Bathrooms: 3
Bathroom Amenities: Separate Shower
Bathroom in Basement: 0
Rooms: Eating Area
Basement Description: Unfinished
Other Specifics
| 3 | |
| — | |
| — | |
| — | |
| Landscaped | |
| 75X142X75X142 | |
| — | |
| Full | |
| Vaulted/Cathedral Ceilings | |
| Range, Microwave, Dishwasher, Refrigerator, Washer, Dryer, Disposal | |
| Not in DB | |
| Sidewalks, Street Lights, Street Paved | |
| — | |
| — | |
| Wood Burning, Attached Fireplace Doors/Screen |
Tax History
| Year | Property Taxes |
|---|---|
| 2019 | $10,756 |
Contact Agent
Nearby Sold Comparables
Contact Agent
Listing Provided By
RE/MAX Top Performers





