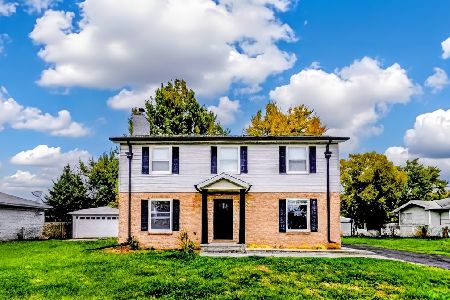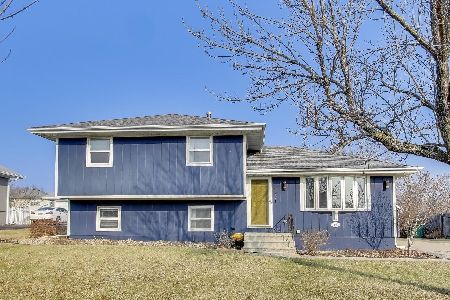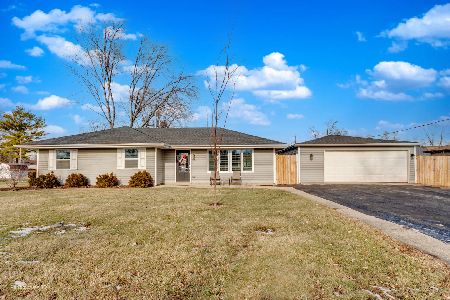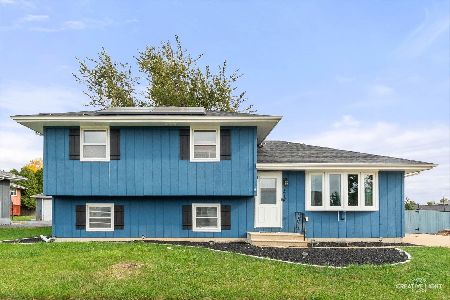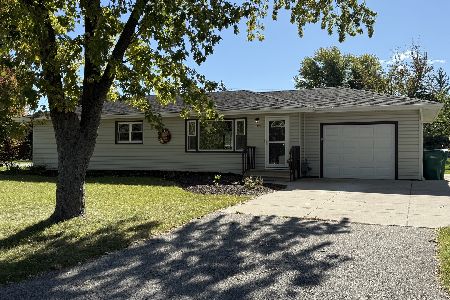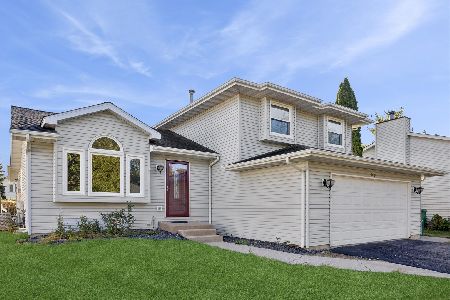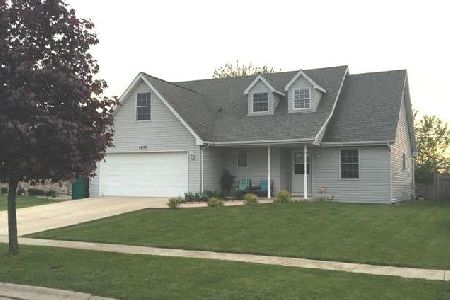1613 Overlook Drive, Joliet, Illinois 60431
$260,000
|
Sold
|
|
| Status: | Closed |
| Sqft: | 1,933 |
| Cost/Sqft: | $137 |
| Beds: | 4 |
| Baths: | 3 |
| Year Built: | 1998 |
| Property Taxes: | $6,275 |
| Days On Market: | 2138 |
| Lot Size: | 0,19 |
Description
Start Packing!! Awesome two story home in Plainfield 202 School district. Over 2200 sq ft of living space on the main levels. A hard to find main level master bedroom suite and full private bath complete with a soaking tub, separate shower and ceramic tiled finishes. Gleaming wood laminate flooring throughout much of the main level. Huge kitchen area has stainless steel appliances, granite counter tops, and tons of cabinet space. French double doors lead to a main floor office. Gas fireplace, custom mantle and volume ceilings in the family room. The 2nd floor features another 3 bedrooms and an additional full bath. And if you need more space this home also features a partially finished basement with a rec room area-perfect for a play room or media room. This home has many other great features such as an extra deep two car attached garage, 3 Bedroom areas with walk in closets. Fully fenced yard with a concrete patio and brick walkway. This home is also located on a dead end street and backs to an open area-no neighbors behind you! This great location is within walking distance to Autumn Lakes Park and just minutes to I-55 Expressway/Louis Joliet Mall.
Property Specifics
| Single Family | |
| — | |
| — | |
| 1998 | |
| Full | |
| — | |
| No | |
| 0.19 |
| Will | |
| Overlook Farms | |
| 0 / Not Applicable | |
| None | |
| Public | |
| Public Sewer, Sewer-Storm | |
| 10674387 | |
| 0603353050060000 |
Nearby Schools
| NAME: | DISTRICT: | DISTANCE: | |
|---|---|---|---|
|
Grade School
Grand Prairie Elementary School |
202 | — | |
|
Middle School
Timber Ridge Middle School |
202 | Not in DB | |
|
High School
Plainfield Central High School |
202 | Not in DB | |
Property History
| DATE: | EVENT: | PRICE: | SOURCE: |
|---|---|---|---|
| 15 May, 2020 | Sold | $260,000 | MRED MLS |
| 31 Mar, 2020 | Under contract | $265,000 | MRED MLS |
| 22 Mar, 2020 | Listed for sale | $265,000 | MRED MLS |
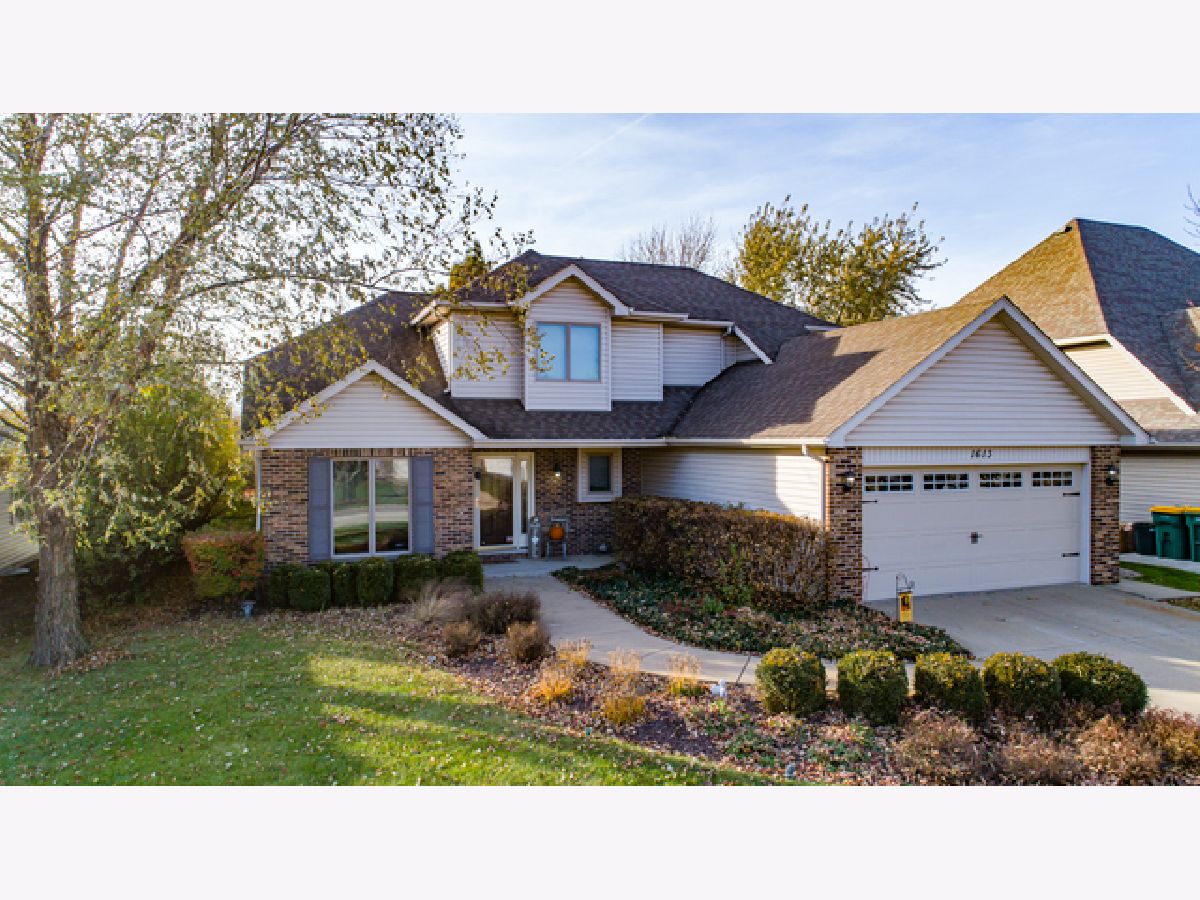





































Room Specifics
Total Bedrooms: 4
Bedrooms Above Ground: 4
Bedrooms Below Ground: 0
Dimensions: —
Floor Type: Carpet
Dimensions: —
Floor Type: Carpet
Dimensions: —
Floor Type: Carpet
Full Bathrooms: 3
Bathroom Amenities: Separate Shower,Soaking Tub
Bathroom in Basement: 0
Rooms: Office,Recreation Room
Basement Description: Partially Finished
Other Specifics
| 2 | |
| Concrete Perimeter | |
| Concrete | |
| Patio | |
| Fenced Yard | |
| 66 X 126 | |
| — | |
| Full | |
| Wood Laminate Floors, First Floor Bedroom, First Floor Full Bath | |
| Range, Microwave, Dishwasher, Refrigerator, Range Hood, Water Softener Owned | |
| Not in DB | |
| Curbs, Sidewalks, Street Lights, Street Paved | |
| — | |
| — | |
| Gas Log |
Tax History
| Year | Property Taxes |
|---|---|
| 2020 | $6,275 |
Contact Agent
Nearby Similar Homes
Nearby Sold Comparables
Contact Agent
Listing Provided By
RE/MAX Professionals

