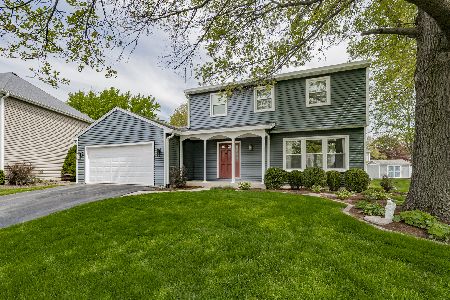1613 Ranchview Drive, Naperville, Illinois 60565
$360,000
|
Sold
|
|
| Status: | Closed |
| Sqft: | 2,952 |
| Cost/Sqft: | $127 |
| Beds: | 4 |
| Baths: | 3 |
| Year Built: | 1984 |
| Property Taxes: | $7,780 |
| Days On Market: | 5327 |
| Lot Size: | 0,00 |
Description
YOUR SEARCH IS OVER!BEST BUY FOR 3000SF IN 203!OVER $20K IN NEW UPDATES! NEW KIT GLAZED CABINET REHAB 7/29/11!NEW 1ST FLR CARPET! NEW GRANite/SS APPL-2010;NEWER HW FLRS,NEW PAINT,NEW ROOF & PATIO (09);SEP. WET BAR OFF KIT;NOTE MBR SIZE!MBR BTH W/DBL VANITY,SKYLIGHT,WHRLPL;HUGE CLOSET! FIN BSMT W/ WET BAR; TREED YARD! JUST 2 DOORS FROM GR SCHOOL,PK,TENNIS,PACE BUS! 2952 SF! ACTIVE H/O ASSN. A 10! HURRY-OPEN SUN 1-3
Property Specifics
| Single Family | |
| — | |
| Colonial | |
| 1984 | |
| Full | |
| — | |
| No | |
| — |
| Du Page | |
| Campus Green | |
| 35 / Voluntary | |
| None | |
| Lake Michigan | |
| Public Sewer, Sewer-Storm | |
| 07868578 | |
| 0828407013 |
Nearby Schools
| NAME: | DISTRICT: | DISTANCE: | |
|---|---|---|---|
|
Grade School
Ranch View Elementary School |
203 | — | |
|
Middle School
Kennedy Junior High School |
203 | Not in DB | |
|
High School
Naperville Central High School |
203 | Not in DB | |
Property History
| DATE: | EVENT: | PRICE: | SOURCE: |
|---|---|---|---|
| 14 Oct, 2011 | Sold | $360,000 | MRED MLS |
| 4 Sep, 2011 | Under contract | $373,900 | MRED MLS |
| — | Last price change | $378,875 | MRED MLS |
| 29 Jul, 2011 | Listed for sale | $379,000 | MRED MLS |
Room Specifics
Total Bedrooms: 4
Bedrooms Above Ground: 4
Bedrooms Below Ground: 0
Dimensions: —
Floor Type: Carpet
Dimensions: —
Floor Type: Carpet
Dimensions: —
Floor Type: Carpet
Full Bathrooms: 3
Bathroom Amenities: Whirlpool,Separate Shower,Double Sink
Bathroom in Basement: 0
Rooms: Recreation Room,Other Room
Basement Description: Finished
Other Specifics
| 2 | |
| — | |
| Concrete | |
| Deck, Patio, Porch | |
| — | |
| 73 X 120 | |
| — | |
| Full | |
| Vaulted/Cathedral Ceilings, Skylight(s), Bar-Wet, Hardwood Floors, First Floor Laundry | |
| Range, Microwave, Dishwasher, Refrigerator, Bar Fridge, Stainless Steel Appliance(s) | |
| Not in DB | |
| Tennis Courts, Sidewalks, Street Lights, Street Paved | |
| — | |
| — | |
| — |
Tax History
| Year | Property Taxes |
|---|---|
| 2011 | $7,780 |
Contact Agent
Nearby Similar Homes
Nearby Sold Comparables
Contact Agent
Listing Provided By
RE/MAX of Naperville








