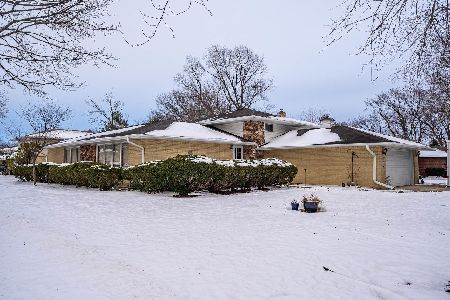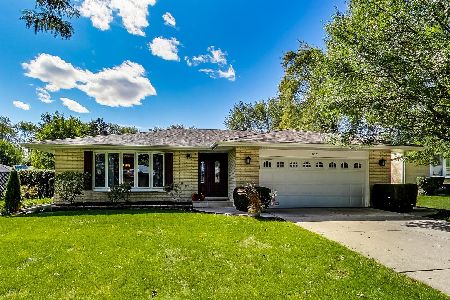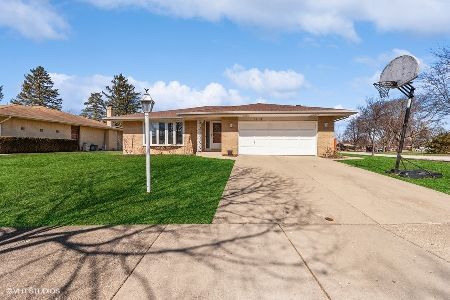1613 Rosetree Lane, Mount Prospect, Illinois 60056
$330,000
|
Sold
|
|
| Status: | Closed |
| Sqft: | 2,267 |
| Cost/Sqft: | $146 |
| Beds: | 4 |
| Baths: | 3 |
| Year Built: | 1965 |
| Property Taxes: | $7,960 |
| Days On Market: | 3533 |
| Lot Size: | 0,22 |
Description
Impeccably maintained split level home offers open concept living! Eat-in kitchen has all newer SS appls, plenty of cabinets & counter space w/breakfast bar & flows into the light & airy living room/dining room addition. This great room addition boasts cathedral ceilings, 6 skylights, gas fireplace & hardwood flooring. Master bed is conveniently located on the main floor & has a large WIC & spa like master bath retreat. All bedrooms have closet organizers. Finished lower level has a family room, full bathroom, laundry room w/ new washer/dryer & tons of storage space. Beautifully landscaped yard has a large deck & cedar fencing! Other improvements include: new furnace, HWH, sump pump, & radon protection system. Freshly painted thruout. Zoned heating & AC. Lower level has French drain & 4" concrete floor. Many more updates. Too much to list. All this & a quiet neighborhood that is close to Metra! This is truly a must see to believe!
Property Specifics
| Single Family | |
| — | |
| — | |
| 1965 | |
| None | |
| — | |
| No | |
| 0.22 |
| Cook | |
| Castle Heights | |
| 0 / Not Applicable | |
| None | |
| Lake Michigan | |
| Public Sewer | |
| 09242958 | |
| 03243110020000 |
Nearby Schools
| NAME: | DISTRICT: | DISTANCE: | |
|---|---|---|---|
|
Grade School
Robert Frost Elementary School |
21 | — | |
|
Middle School
Oliver W Holmes Middle School |
21 | Not in DB | |
|
High School
Wheeling High School |
214 | Not in DB | |
Property History
| DATE: | EVENT: | PRICE: | SOURCE: |
|---|---|---|---|
| 1 Aug, 2016 | Sold | $330,000 | MRED MLS |
| 7 Jun, 2016 | Under contract | $329,900 | MRED MLS |
| 1 Jun, 2016 | Listed for sale | $329,900 | MRED MLS |
Room Specifics
Total Bedrooms: 4
Bedrooms Above Ground: 4
Bedrooms Below Ground: 0
Dimensions: —
Floor Type: Parquet
Dimensions: —
Floor Type: Parquet
Dimensions: —
Floor Type: Parquet
Full Bathrooms: 3
Bathroom Amenities: Whirlpool,Separate Shower
Bathroom in Basement: 0
Rooms: Foyer,Walk In Closet,Deck
Basement Description: Crawl
Other Specifics
| 2 | |
| — | |
| Concrete | |
| Deck, Storms/Screens | |
| Fenced Yard | |
| 73X30X132X54X127 | |
| — | |
| Full | |
| Vaulted/Cathedral Ceilings, Skylight(s), Hardwood Floors, First Floor Bedroom, First Floor Full Bath | |
| Range, Microwave, Dishwasher, Refrigerator, Washer, Dryer, Disposal, Stainless Steel Appliance(s) | |
| Not in DB | |
| Sidewalks, Street Lights, Street Paved | |
| — | |
| — | |
| Gas Log, Gas Starter |
Tax History
| Year | Property Taxes |
|---|---|
| 2016 | $7,960 |
Contact Agent
Nearby Similar Homes
Nearby Sold Comparables
Contact Agent
Listing Provided By
The Royal Family Real Estate









