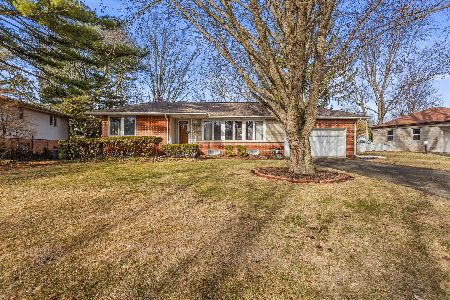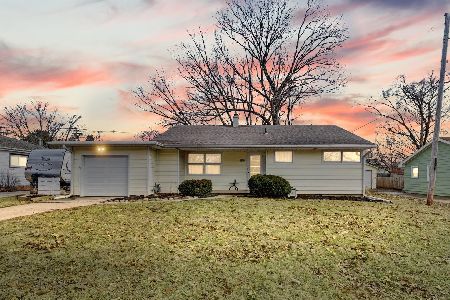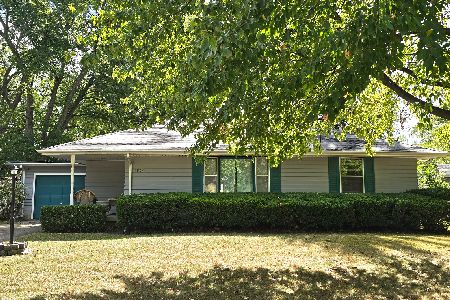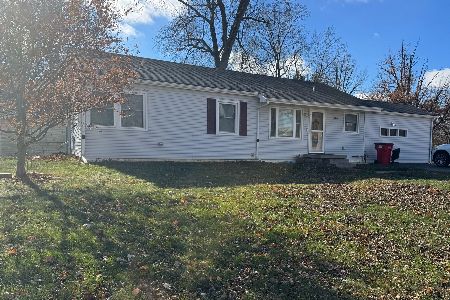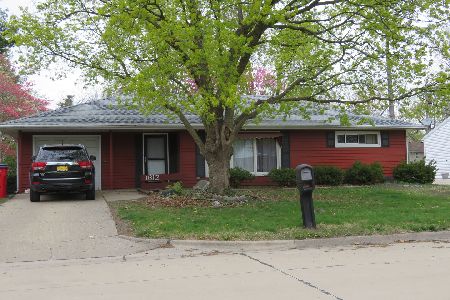1613 Sangamon Drive, Champaign, Illinois 61821
$139,500
|
Sold
|
|
| Status: | Closed |
| Sqft: | 1,464 |
| Cost/Sqft: | $95 |
| Beds: | 3 |
| Baths: | 1 |
| Year Built: | 1954 |
| Property Taxes: | $2,887 |
| Days On Market: | 1710 |
| Lot Size: | 0,21 |
Description
BEAUTIFULLY REMODELED 3-bedroom ranch, with SPACIOUS OPEN FLOOR PLAN, huge living room, dining room, & family room w/ built-in bookcases and fireplace. Tons of kitchen cabinets and large countertop workspace. Fantastic wall-to-wall windows overlook lovely landscaped private fenced backyard & very large patio...a must see! Fantastic space for entertaining or families. Central A/C plus ceiling fans. Luxury vinyl plank flooring throughout most of house (carpeting in bedrooms). Home is wheelchair-friendly with wider doorways and hallways, plus ramp at rear entrance (or we can remove ramp, if preferred.) Great neighborhood...located between Champaign Country Club and Centennial Park and Aquatic Center. Only 3 blocks to city's waterpark with swimming pools, water slides, lazy river, tennis and basketball courts, baseball fields, playgrounds, and indoor fitness facility in the 70 acre park...wow! Walking distance to schools, restaurants, and shopping. Home has "smart-technology" for central AC & furnace, controllable by your smart phone or Amazon "Alexa" voice command. You can be notified by email if there is higher humidity or if there's a drop in temperature; and you can turn on the furnace/AC or change temp remotely! Owners take pride in keeping a particularly well-maintained home. Full inspection report (from one of the best home inspection companies) is available upon request.
Property Specifics
| Single Family | |
| — | |
| Ranch | |
| 1954 | |
| None | |
| — | |
| No | |
| 0.21 |
| Champaign | |
| — | |
| — / Not Applicable | |
| None | |
| Public | |
| Public Sewer | |
| 11136993 | |
| 442014352005 |
Nearby Schools
| NAME: | DISTRICT: | DISTANCE: | |
|---|---|---|---|
|
Grade School
Unit 4 Of Choice |
4 | — | |
|
Middle School
Unit 4 Of Choice |
4 | Not in DB | |
|
High School
Unit 4 Of Choice |
4 | Not in DB | |
Property History
| DATE: | EVENT: | PRICE: | SOURCE: |
|---|---|---|---|
| 6 Aug, 2021 | Sold | $139,500 | MRED MLS |
| 29 Jun, 2021 | Under contract | $139,500 | MRED MLS |
| 26 Jun, 2021 | Listed for sale | $139,500 | MRED MLS |
| 9 Aug, 2021 | Listed for sale | $0 | MRED MLS |
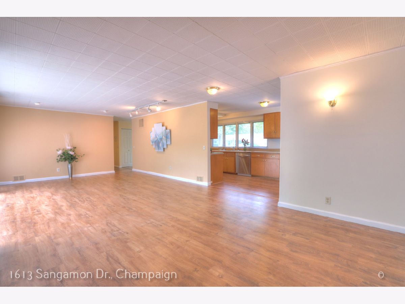
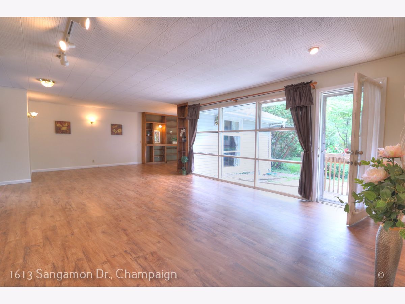
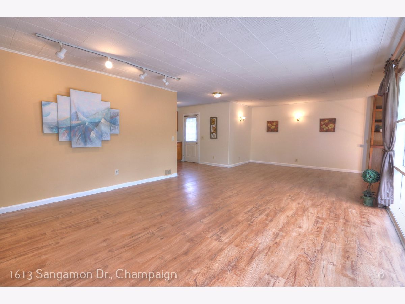
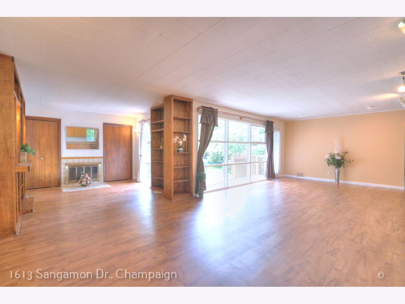
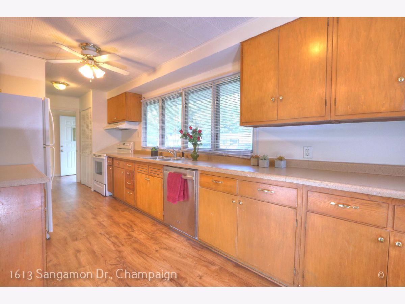
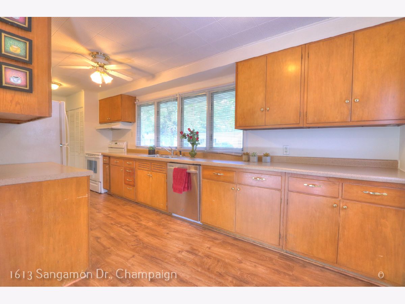
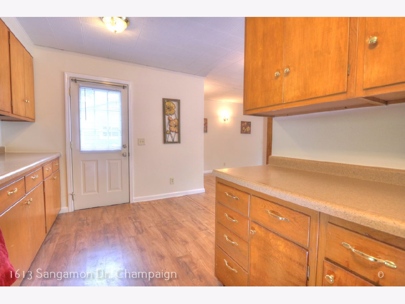
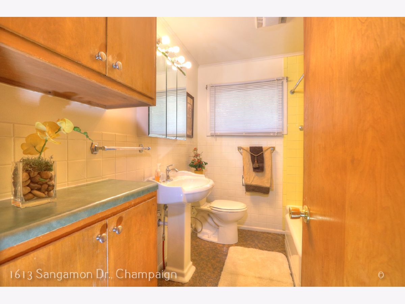
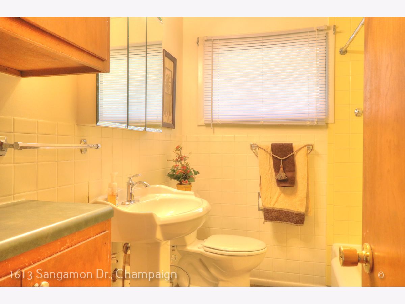
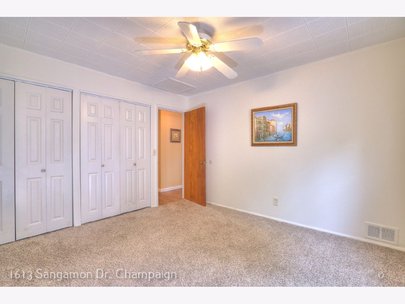
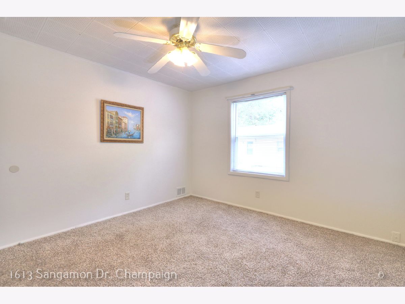
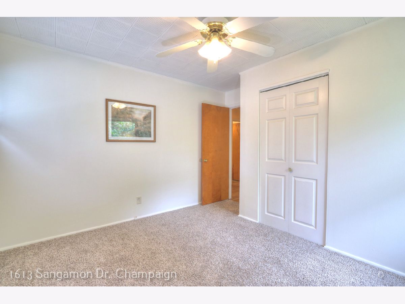
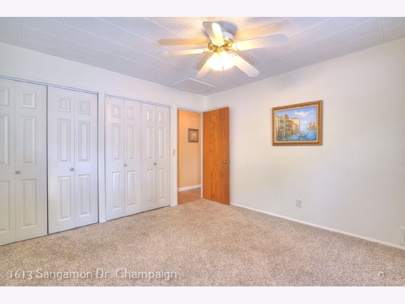
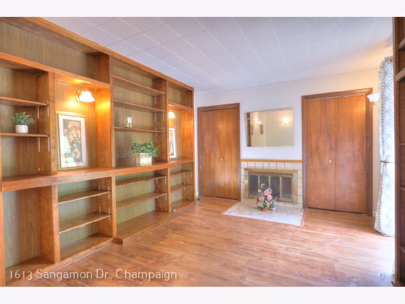
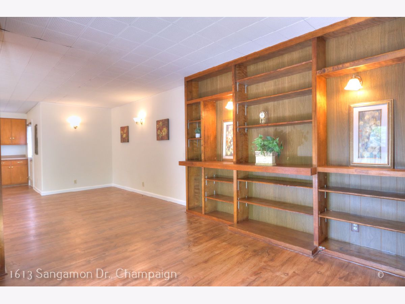
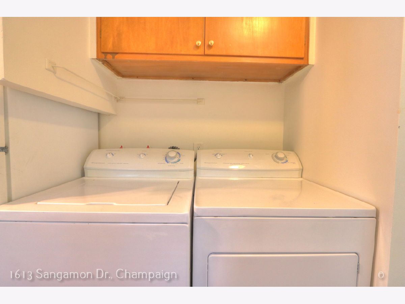
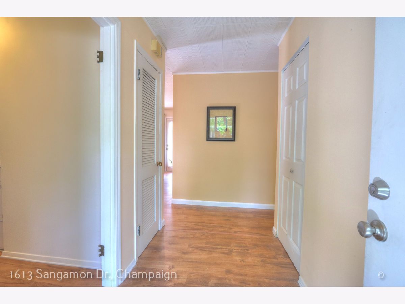
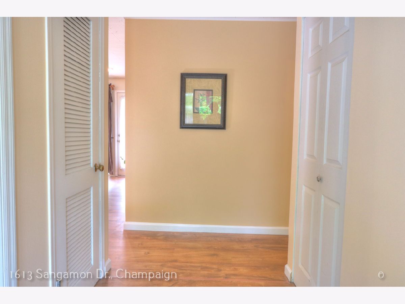
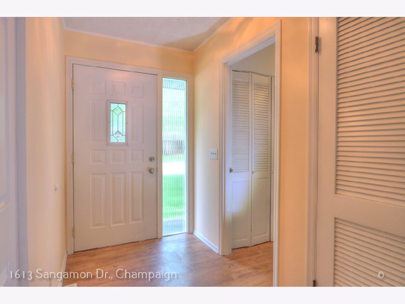
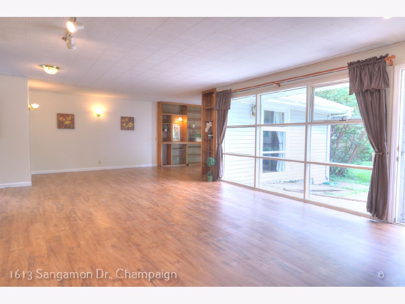
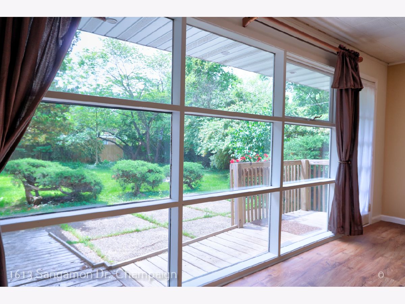
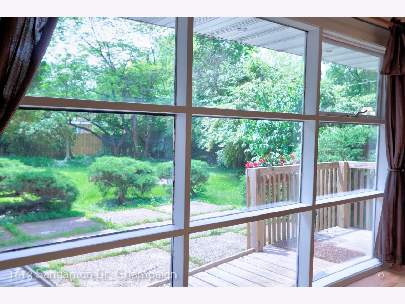
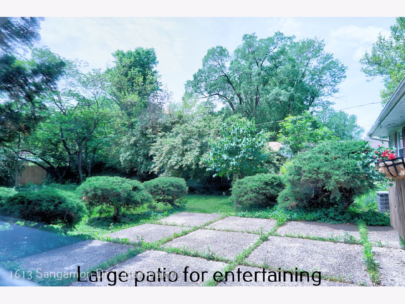
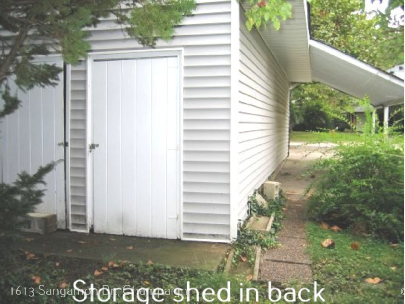
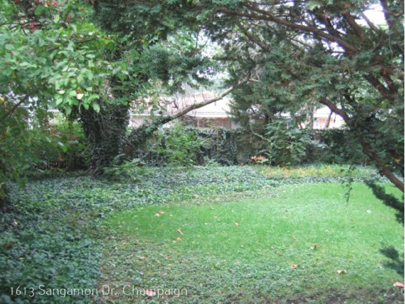
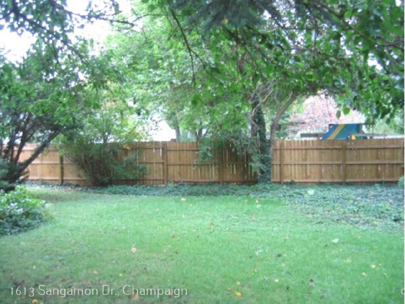
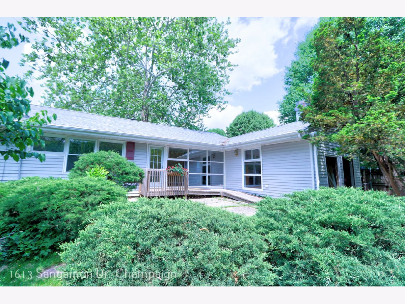
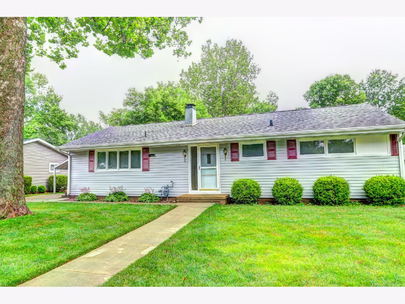
Room Specifics
Total Bedrooms: 3
Bedrooms Above Ground: 3
Bedrooms Below Ground: 0
Dimensions: —
Floor Type: Carpet
Dimensions: —
Floor Type: Carpet
Full Bathrooms: 1
Bathroom Amenities: Soaking Tub
Bathroom in Basement: 0
Rooms: No additional rooms
Basement Description: None
Other Specifics
| — | |
| — | |
| Concrete | |
| Patio, Storms/Screens | |
| Fenced Yard | |
| 70X132 | |
| — | |
| None | |
| First Floor Bedroom, First Floor Laundry, First Floor Full Bath, Built-in Features, Bookcases, Open Floorplan, Dining Combo, Drapes/Blinds | |
| Range, Dishwasher, Refrigerator, Washer, Dryer, Disposal, Range Hood | |
| Not in DB | |
| — | |
| — | |
| — | |
| Wood Burning, Electric |
Tax History
| Year | Property Taxes |
|---|---|
| 2021 | $2,887 |
Contact Agent
Nearby Similar Homes
Nearby Sold Comparables
Contact Agent
Listing Provided By
Clients Are Golden Realty,LLC


