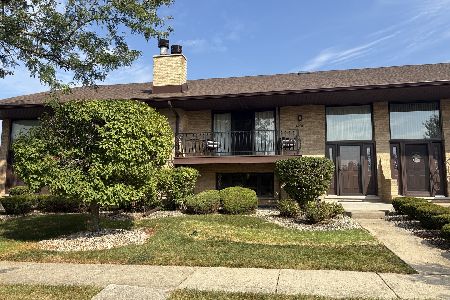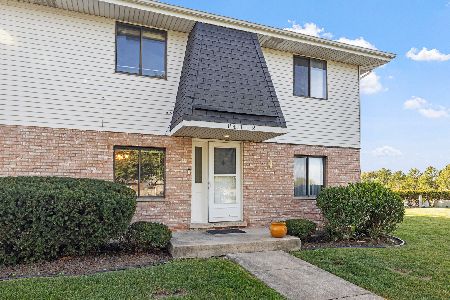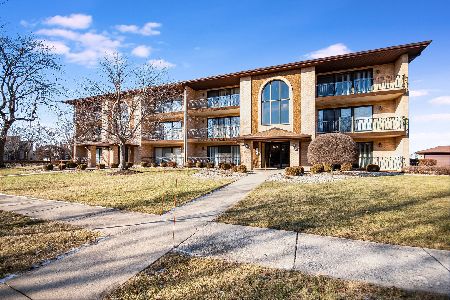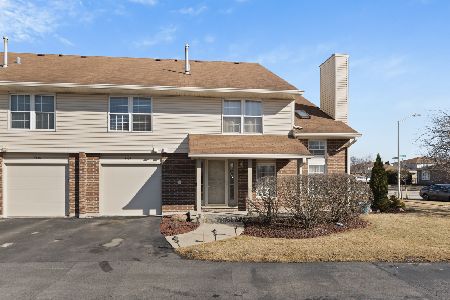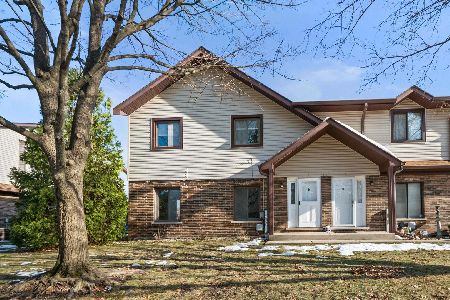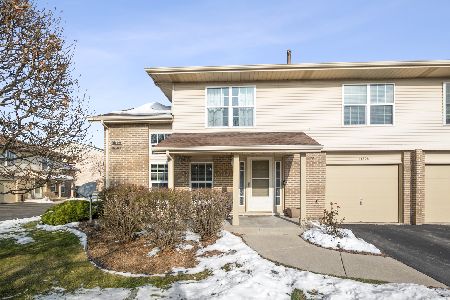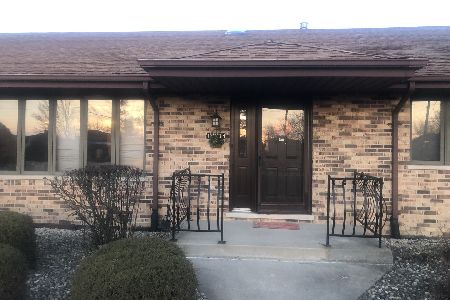16130 Pine Drive, Tinley Park, Illinois 60477
$183,000
|
Sold
|
|
| Status: | Closed |
| Sqft: | 1,120 |
| Cost/Sqft: | $161 |
| Beds: | 2 |
| Baths: | 2 |
| Year Built: | 1988 |
| Property Taxes: | $2,020 |
| Days On Market: | 2746 |
| Lot Size: | 0,00 |
Description
Check out the view in this Newly Updated END UNIT BRICK RANCH 2 Bedroom, 2 Bath, 2 Car Attached Garage Townhome. No neighbors are above you!! Freshly Painted, New Carpet throughout makes this a "Move in Condition" home. Very Spacious Kitchen with New Stainless Steel Appliances, pantry & Laminate Flooring. 2 Large Bedrooms with Double Closets & Organizers. Master has its own full bathroom. Garage has Cabinets & plenty of storage with access to kitchen & separate back door. Oak Doors and Trim plus ceiling fans are included. Laundry Room with Laundry Tub, Washer & Dryer, also included. All that is needed is your furniture to make this your new home! Seller is offering a gift to the new buyer of a 13 Month Home Warranty too! This is a MUST SEE! Multiple offers received! Highest and Best due by 5pm Sunday 7/21.
Property Specifics
| Condos/Townhomes | |
| 1 | |
| — | |
| 1988 | |
| None | |
| RANCH | |
| No | |
| — |
| Cook | |
| Eagle Ridge | |
| 172 / Monthly | |
| Insurance,Lawn Care,Scavenger,Snow Removal | |
| Lake Michigan | |
| Public Sewer | |
| 10021765 | |
| 27232000151088 |
Nearby Schools
| NAME: | DISTRICT: | DISTANCE: | |
|---|---|---|---|
|
Grade School
Kirby Elementary School |
140 | — | |
|
Middle School
Prairie View Middle School |
140 | Not in DB | |
|
High School
Victor J Andrew High School |
230 | Not in DB | |
Property History
| DATE: | EVENT: | PRICE: | SOURCE: |
|---|---|---|---|
| 15 Sep, 2009 | Sold | $185,000 | MRED MLS |
| 20 Jul, 2009 | Under contract | $198,000 | MRED MLS |
| 12 Jun, 2009 | Listed for sale | $198,000 | MRED MLS |
| 17 Aug, 2018 | Sold | $183,000 | MRED MLS |
| 23 Jul, 2018 | Under contract | $179,919 | MRED MLS |
| 18 Jul, 2018 | Listed for sale | $179,919 | MRED MLS |
Room Specifics
Total Bedrooms: 2
Bedrooms Above Ground: 2
Bedrooms Below Ground: 0
Dimensions: —
Floor Type: Carpet
Full Bathrooms: 2
Bathroom Amenities: Separate Shower
Bathroom in Basement: 0
Rooms: No additional rooms
Basement Description: None
Other Specifics
| 2 | |
| — | |
| — | |
| Porch, Storms/Screens, End Unit | |
| — | |
| COMMON | |
| — | |
| Full | |
| Wood Laminate Floors, First Floor Bedroom, First Floor Laundry, Laundry Hook-Up in Unit, Storage | |
| Range, Microwave, Dishwasher, Refrigerator, Washer, Dryer, Disposal, Stainless Steel Appliance(s) | |
| Not in DB | |
| — | |
| — | |
| — | |
| — |
Tax History
| Year | Property Taxes |
|---|---|
| 2009 | $2,986 |
| 2018 | $2,020 |
Contact Agent
Nearby Similar Homes
Nearby Sold Comparables
Contact Agent
Listing Provided By
RE/MAX 10 in the Park

