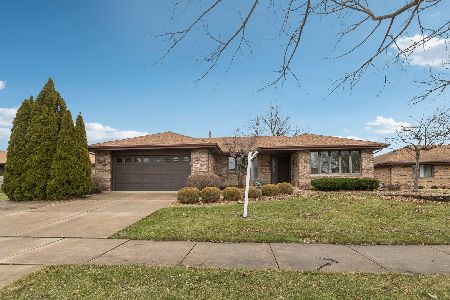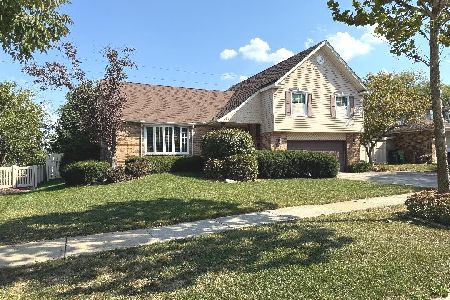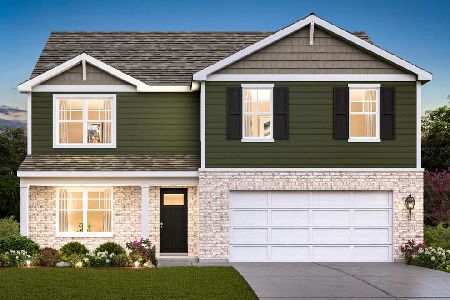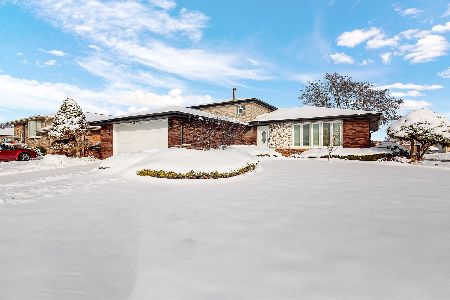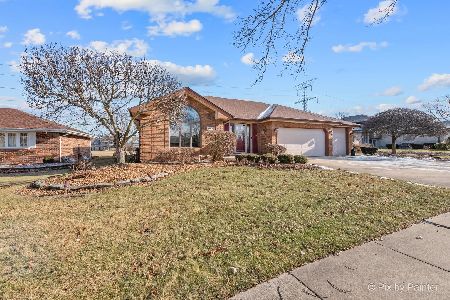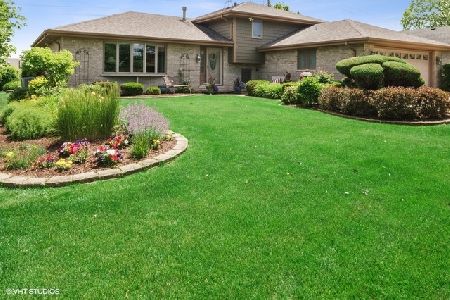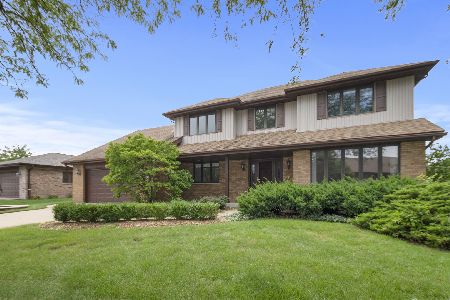16131 Eagle Ridge Drive, Tinley Park, Illinois 60477
$375,000
|
Sold
|
|
| Status: | Closed |
| Sqft: | 4,024 |
| Cost/Sqft: | $93 |
| Beds: | 5 |
| Baths: | 4 |
| Year Built: | 1989 |
| Property Taxes: | $10,702 |
| Days On Market: | 2661 |
| Lot Size: | 0,21 |
Description
HUGE 6 BEDROOM / 4 BATH TWO STORY DREAM HOME. Quality built, 2nd story added in 2007. Over 4000 sq ft plus basement. Endless possibilities - related living, homestead for a large family, or in home business. 30 x 27 master bedroom suite with master bath with shower & whirlpool, walk in closets, and 2nd floor laundry, 35 x 16 guest suite plus full bath on 2nd floor. Open floor kitchen with new granite countertops, center island and custom kitchen with huge eating area that opens up to 35 ft living & family room with fireplace. Separate formal dining room. Extra 3 bedrooms with 2 full bath on the first floor & 6th bedroom with recreation room in basement. Huge balcony overlooks the backyard on the 2nd floor. Large backyard for outdoor activities - patio, heated above ground pool & storage shed. Hardwood floors, new carpet, freshly painted - bring your offers, move in and enjoy this house!
Property Specifics
| Single Family | |
| — | |
| — | |
| 1989 | |
| Partial | |
| — | |
| No | |
| 0.21 |
| Cook | |
| — | |
| 0 / Not Applicable | |
| None | |
| Lake Michigan | |
| Public Sewer | |
| 10112420 | |
| 27232030390000 |
Nearby Schools
| NAME: | DISTRICT: | DISTANCE: | |
|---|---|---|---|
|
Grade School
John A Bannes Elementary School |
140 | — | |
|
Middle School
Virgil I Grissom Middle School |
140 | Not in DB | |
|
High School
Victor J Andrew High School |
230 | Not in DB | |
Property History
| DATE: | EVENT: | PRICE: | SOURCE: |
|---|---|---|---|
| 27 Nov, 2018 | Sold | $375,000 | MRED MLS |
| 21 Oct, 2018 | Under contract | $375,000 | MRED MLS |
| 15 Oct, 2018 | Listed for sale | $375,000 | MRED MLS |
Room Specifics
Total Bedrooms: 6
Bedrooms Above Ground: 5
Bedrooms Below Ground: 1
Dimensions: —
Floor Type: Carpet
Dimensions: —
Floor Type: Carpet
Dimensions: —
Floor Type: Carpet
Dimensions: —
Floor Type: —
Dimensions: —
Floor Type: —
Full Bathrooms: 4
Bathroom Amenities: Whirlpool,Separate Shower,Double Sink
Bathroom in Basement: 0
Rooms: Bedroom 5,Bedroom 6,Recreation Room,Utility Room-2nd Floor,Eating Area,Utility Room-Lower Level,Balcony/Porch/Lanai
Basement Description: Partially Finished
Other Specifics
| 2 | |
| Concrete Perimeter | |
| Concrete | |
| Deck, Patio, Porch, Above Ground Pool | |
| — | |
| 9,164 | |
| — | |
| Full | |
| Skylight(s), Hardwood Floors, In-Law Arrangement, First Floor Laundry, Second Floor Laundry, First Floor Full Bath | |
| Microwave, Dishwasher, Refrigerator, Washer, Dryer, Disposal, Stainless Steel Appliance(s) | |
| Not in DB | |
| Pool, Sidewalks, Street Lights, Street Paved | |
| — | |
| — | |
| Gas Starter |
Tax History
| Year | Property Taxes |
|---|---|
| 2018 | $10,702 |
Contact Agent
Nearby Similar Homes
Nearby Sold Comparables
Contact Agent
Listing Provided By
USA Realty Group Inc

