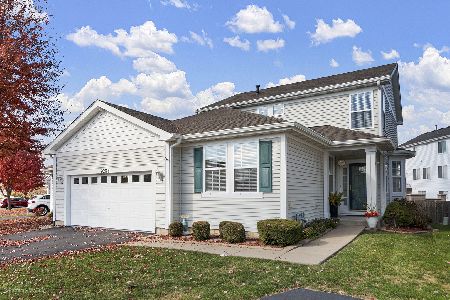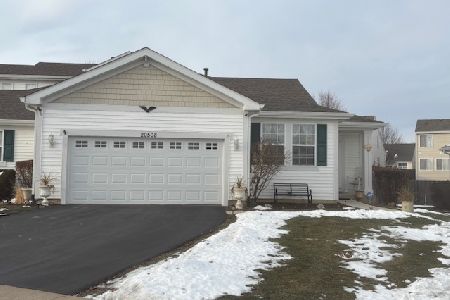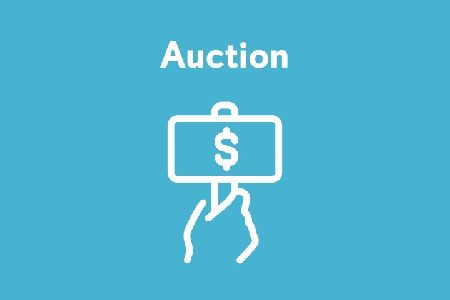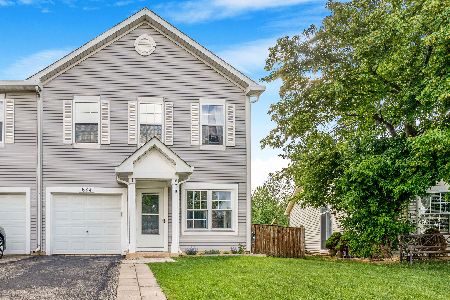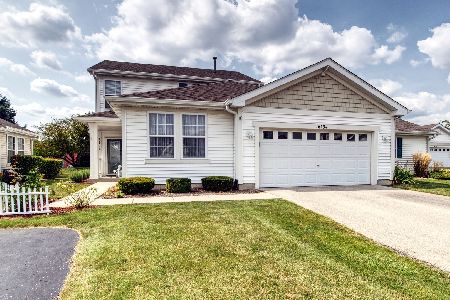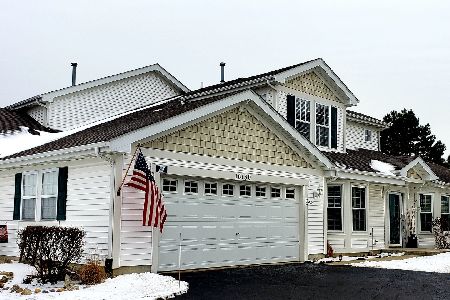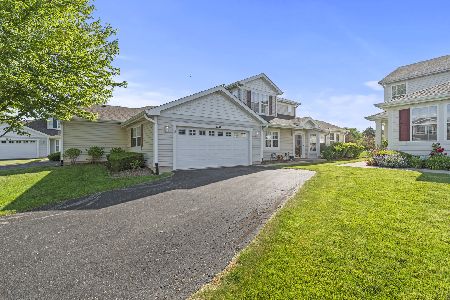16134 Huron Street, Crest Hill, Illinois 60403
$164,000
|
Sold
|
|
| Status: | Closed |
| Sqft: | 1,900 |
| Cost/Sqft: | $89 |
| Beds: | 3 |
| Baths: | 3 |
| Year Built: | 2004 |
| Property Taxes: | $4,426 |
| Days On Market: | 3977 |
| Lot Size: | 0,00 |
Description
I LOVE this house! Get the best of both worlds in this 1/2 duplex. The association shovels, takes care of landscaping & ALL exterior maintenance, yet it feels like a single family home w/private backyard! 3 beds, 3 baths total! The master suite is your own private getaway! Plus there is a bedroom and Full bath on the main level if you had a related living situation. Tons of storage & great finishes make this an A+
Property Specifics
| Condos/Townhomes | |
| 2 | |
| — | |
| 2004 | |
| None | |
| RIVERWOOD | |
| No | |
| — |
| Will | |
| Remington Lakes | |
| 187 / Monthly | |
| Insurance,Exterior Maintenance,Lawn Care,Snow Removal | |
| Public | |
| Public Sewer | |
| 08847824 | |
| 1104201050440000 |
Nearby Schools
| NAME: | DISTRICT: | DISTANCE: | |
|---|---|---|---|
|
Grade School
Richland Elementary School |
88A | — | |
|
Middle School
Richland Elementary School |
88A | Not in DB | |
|
High School
Lockport Township High School |
205 | Not in DB | |
Property History
| DATE: | EVENT: | PRICE: | SOURCE: |
|---|---|---|---|
| 4 Sep, 2012 | Sold | $135,000 | MRED MLS |
| 11 Jul, 2012 | Under contract | $135,000 | MRED MLS |
| — | Last price change | $137,900 | MRED MLS |
| 23 May, 2012 | Listed for sale | $169,900 | MRED MLS |
| 30 Apr, 2015 | Sold | $164,000 | MRED MLS |
| 22 Mar, 2015 | Under contract | $170,000 | MRED MLS |
| 26 Feb, 2015 | Listed for sale | $170,000 | MRED MLS |
| 7 Oct, 2024 | Sold | $309,000 | MRED MLS |
| 6 Sep, 2024 | Under contract | $329,900 | MRED MLS |
| 27 Aug, 2024 | Listed for sale | $329,900 | MRED MLS |
Room Specifics
Total Bedrooms: 3
Bedrooms Above Ground: 3
Bedrooms Below Ground: 0
Dimensions: —
Floor Type: Carpet
Dimensions: —
Floor Type: Carpet
Full Bathrooms: 3
Bathroom Amenities: Whirlpool,Separate Shower,Double Sink
Bathroom in Basement: 0
Rooms: Eating Area,Loft
Basement Description: None
Other Specifics
| 2 | |
| Concrete Perimeter | |
| Asphalt | |
| Brick Paver Patio, End Unit | |
| — | |
| COMMON | |
| — | |
| Full | |
| Vaulted/Cathedral Ceilings, Hardwood Floors, First Floor Bedroom, In-Law Arrangement, First Floor Laundry, First Floor Full Bath | |
| Range, Microwave, Dishwasher, Refrigerator, Washer, Dryer, Disposal, Stainless Steel Appliance(s) | |
| Not in DB | |
| — | |
| — | |
| — | |
| Gas Log, Gas Starter |
Tax History
| Year | Property Taxes |
|---|---|
| 2012 | $4,731 |
| 2015 | $4,426 |
| 2024 | $6,431 |
Contact Agent
Nearby Similar Homes
Nearby Sold Comparables
Contact Agent
Listing Provided By
Coldwell Banker Honig-Bell

