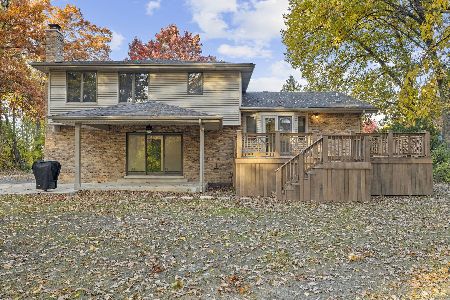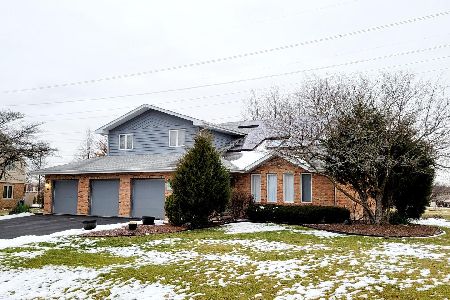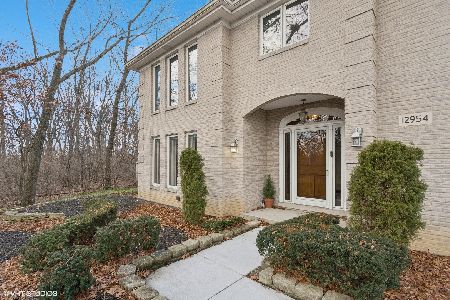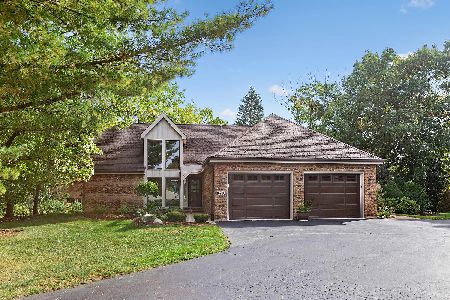16134 Oak Valley Trail, Homer Glen, Illinois 60491
$319,000
|
Sold
|
|
| Status: | Closed |
| Sqft: | 2,577 |
| Cost/Sqft: | $122 |
| Beds: | 4 |
| Baths: | 3 |
| Year Built: | 1981 |
| Property Taxes: | $10,861 |
| Days On Market: | 1945 |
| Lot Size: | 0,35 |
Description
Beautiful 4 bed/2.5 bath home on a tree-lined street in Homer Glen! Enter into the bright formal living room anchored by a cozy fireplace. The formal dining room leads to the spacious eat-in kitchen featuring hardwood floors, granite counters, a center island and plentiful cabinet storage. The family room is the perfect place to gather with vaulted ceilings and a two story custom stone, 2-sided fireplace. The first floor also features a powder room and convenient bedroom that could easily be used as a home office or a related living option. The upstairs primary bedroom boasts vaulted ceilings and an en-suite full bath with double sinks, whirlpool tub, and separate shower. The second level also features two well-sized bedrooms and a full hall bath. The full semi-finished basement offers abundant storage space and is ready for finishing ideas! Relax out on the back patio overlooking the huge grassy backyard. All this in a great location near dining, parks, schools, Metra and more. Home being sold as-is. Schedule your tour now!
Property Specifics
| Single Family | |
| — | |
| — | |
| 1981 | |
| Full | |
| — | |
| No | |
| 0.35 |
| Will | |
| — | |
| — / Not Applicable | |
| None | |
| Public | |
| Public Sewer | |
| 10861751 | |
| 6052320103600000 |
Nearby Schools
| NAME: | DISTRICT: | DISTANCE: | |
|---|---|---|---|
|
High School
Lockport Township High School |
205 | Not in DB | |
Property History
| DATE: | EVENT: | PRICE: | SOURCE: |
|---|---|---|---|
| 12 Jan, 2021 | Sold | $319,000 | MRED MLS |
| 9 Nov, 2020 | Under contract | $315,000 | MRED MLS |
| — | Last price change | $325,000 | MRED MLS |
| 24 Sep, 2020 | Listed for sale | $325,000 | MRED MLS |
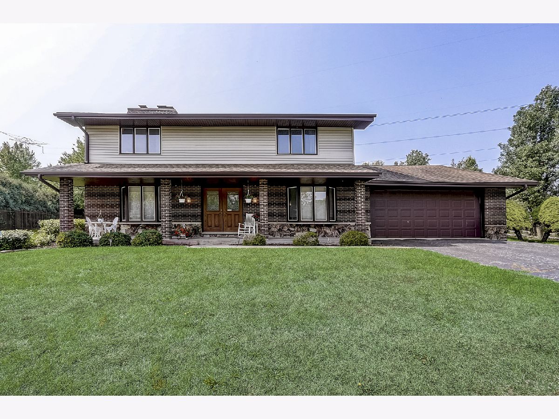
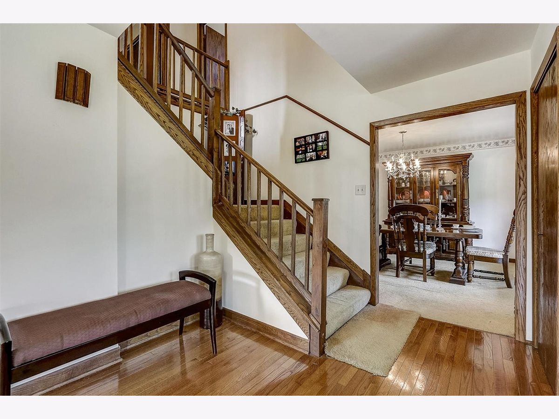
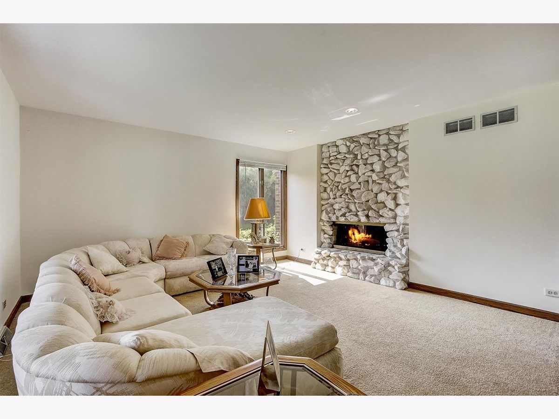
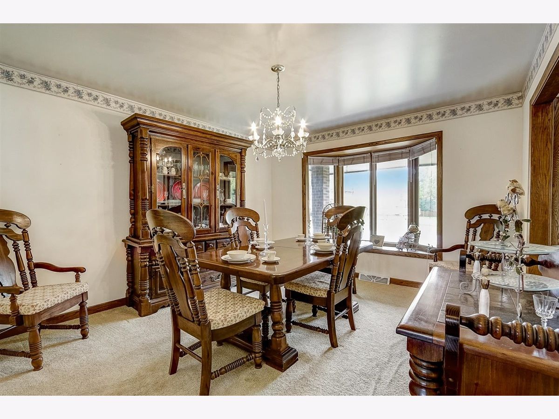
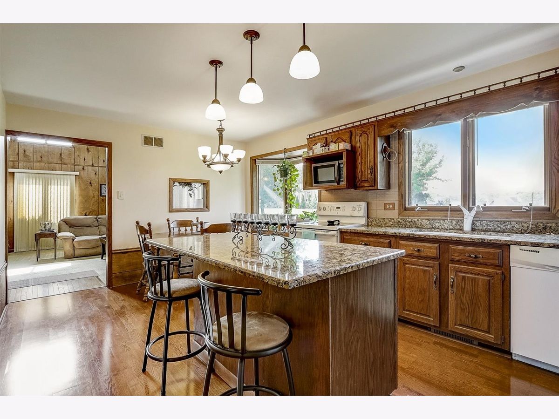
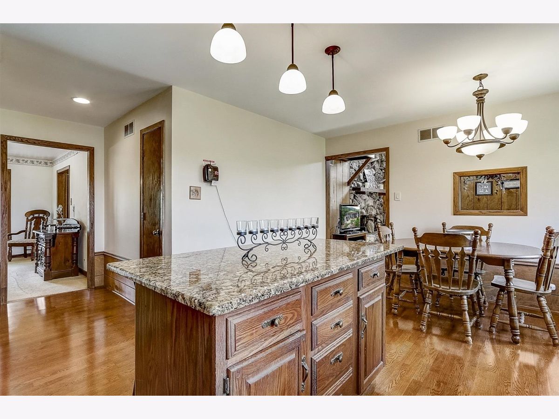
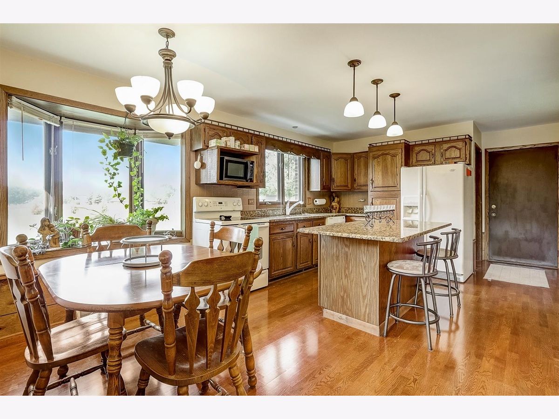
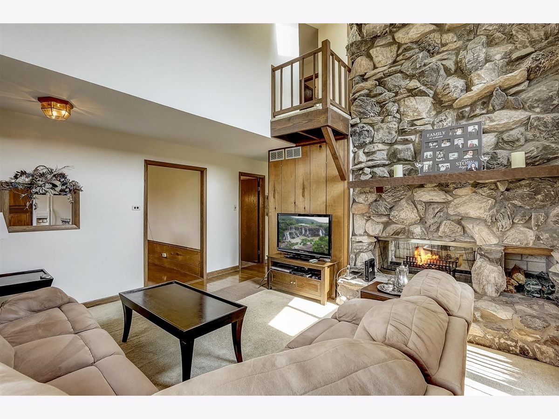
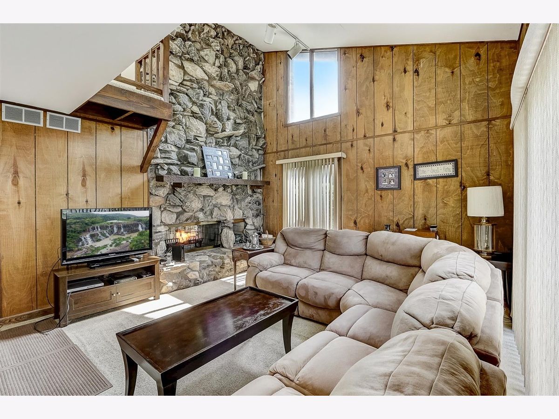
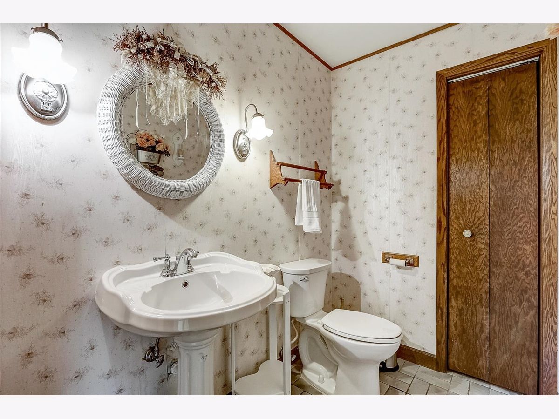
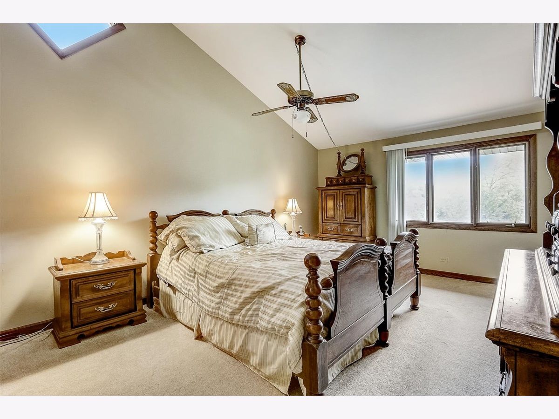
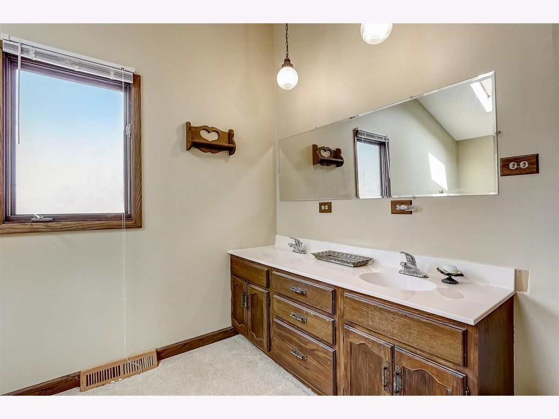
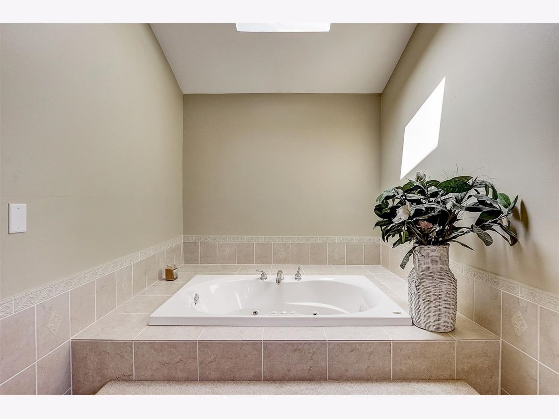
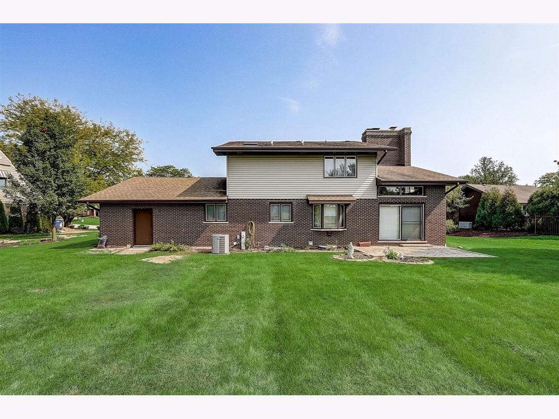
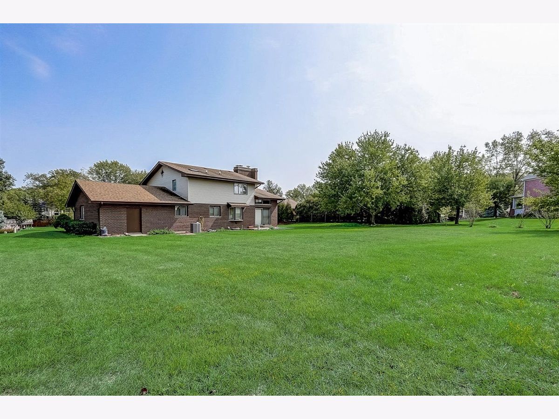
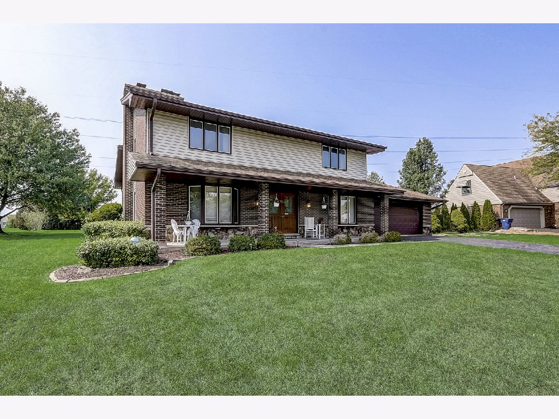
Room Specifics
Total Bedrooms: 4
Bedrooms Above Ground: 4
Bedrooms Below Ground: 0
Dimensions: —
Floor Type: Carpet
Dimensions: —
Floor Type: Carpet
Dimensions: —
Floor Type: Carpet
Full Bathrooms: 3
Bathroom Amenities: Whirlpool,Separate Shower,Double Sink
Bathroom in Basement: 0
Rooms: No additional rooms
Basement Description: Partially Finished
Other Specifics
| 2.5 | |
| — | |
| — | |
| Patio, Porch, Brick Paver Patio, Storms/Screens, Workshop | |
| — | |
| 15246 | |
| Pull Down Stair,Unfinished | |
| Full | |
| Vaulted/Cathedral Ceilings, Skylight(s), Hardwood Floors, Wood Laminate Floors, First Floor Bedroom, First Floor Laundry | |
| Range, Microwave, Dishwasher, Refrigerator, Washer, Dryer | |
| Not in DB | |
| Street Lights, Street Paved | |
| — | |
| — | |
| Double Sided, Wood Burning, Gas Starter |
Tax History
| Year | Property Taxes |
|---|---|
| 2021 | $10,861 |
Contact Agent
Nearby Sold Comparables
Contact Agent
Listing Provided By
Redfin Corporation

