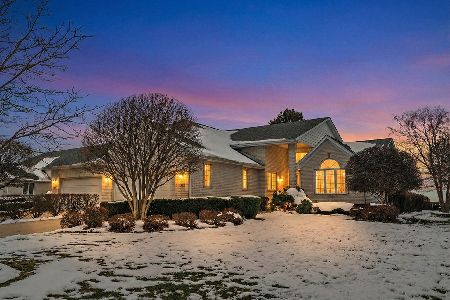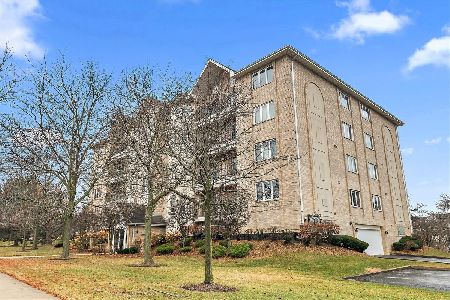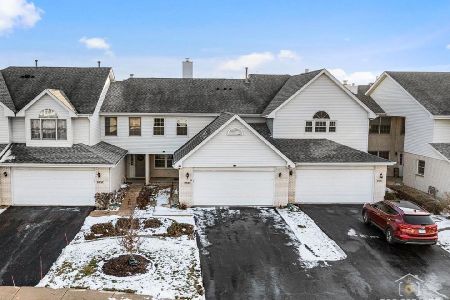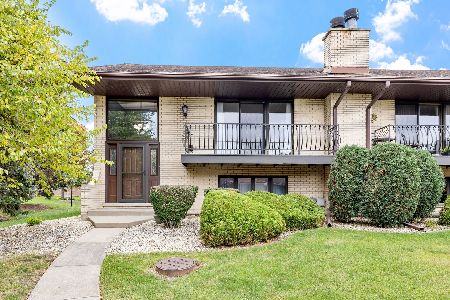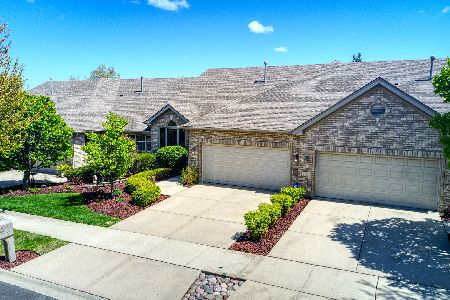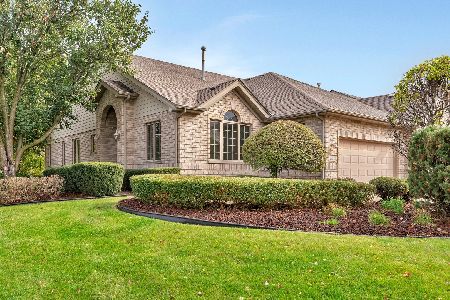16137 Hillcrest Circle, Orland Park, Illinois 60467
$310,000
|
Sold
|
|
| Status: | Closed |
| Sqft: | 1,775 |
| Cost/Sqft: | $177 |
| Beds: | 3 |
| Baths: | 3 |
| Year Built: | 2002 |
| Property Taxes: | $7,174 |
| Days On Market: | 3785 |
| Lot Size: | 0,00 |
Description
Much sought after Solid Brick Ranch Town home w/ finished Basement & large look out windows. 3 Bedrooms-Master Suite with Luxury Bath & Large Walk Closet on Main Floor. Open floor plan with dramatic Vaulted Ceilings in Master Bedroom & Living Room, Open to Formal Dining Room with Elegant Columns. Huge Kitchen with loads of Quality Oak Raised Panel Cabinets & Sunny Breakfast area., Main Floor Laundry Room, Hardwood floors were recently added on the main floor too! Freshly painted with designer colors, upgraded Lights, Faucets & Mirrors in Baths. Basement w/ Huge Family Room, 2 Bedrooms- 1 with Huge Walk In Closet + Full Bath, Tons of Storage. Related Living? Teens? Work from home or private guest areas. Lush landscaped lot w/ Good Size Deck for Grilling and Chilling with views of Ponds to the left and the right! Original Builders Model is full of upgrades and quality galore! Built by McNamara Builders only 20 units in this well run association. True move in condition & Immaculate!!
Property Specifics
| Condos/Townhomes | |
| 1 | |
| — | |
| 2002 | |
| Full,English | |
| RANCH | |
| Yes | |
| — |
| Cook | |
| — | |
| 125 / Monthly | |
| Insurance,Exterior Maintenance,Lawn Care,Scavenger,Snow Removal,Lake Rights | |
| Lake Michigan | |
| Public Sewer | |
| 09031828 | |
| 27212060090000 |
Property History
| DATE: | EVENT: | PRICE: | SOURCE: |
|---|---|---|---|
| 6 Nov, 2015 | Sold | $310,000 | MRED MLS |
| 10 Oct, 2015 | Under contract | $314,500 | MRED MLS |
| 7 Sep, 2015 | Listed for sale | $314,500 | MRED MLS |
| 25 May, 2023 | Sold | $355,000 | MRED MLS |
| 1 May, 2023 | Under contract | $325,000 | MRED MLS |
| 27 Apr, 2023 | Listed for sale | $325,000 | MRED MLS |
Room Specifics
Total Bedrooms: 3
Bedrooms Above Ground: 3
Bedrooms Below Ground: 0
Dimensions: —
Floor Type: Carpet
Dimensions: —
Floor Type: Carpet
Full Bathrooms: 3
Bathroom Amenities: Separate Shower,Soaking Tub
Bathroom in Basement: 1
Rooms: No additional rooms
Basement Description: Finished
Other Specifics
| 2 | |
| — | |
| — | |
| Deck, Storms/Screens | |
| Landscaped,Pond(s),Water View | |
| 34X65 | |
| — | |
| Full | |
| Vaulted/Cathedral Ceilings, Hardwood Floors, First Floor Bedroom, In-Law Arrangement, First Floor Laundry, First Floor Full Bath | |
| Range, Microwave, Dishwasher, Refrigerator, Washer, Dryer, Disposal | |
| Not in DB | |
| — | |
| — | |
| — | |
| — |
Tax History
| Year | Property Taxes |
|---|---|
| 2015 | $7,174 |
| 2023 | $7,118 |
Contact Agent
Nearby Similar Homes
Nearby Sold Comparables
Contact Agent
Listing Provided By
Coldwell Banker Residential

