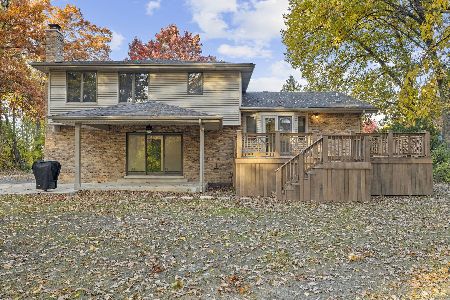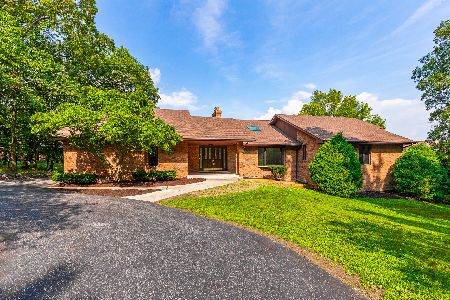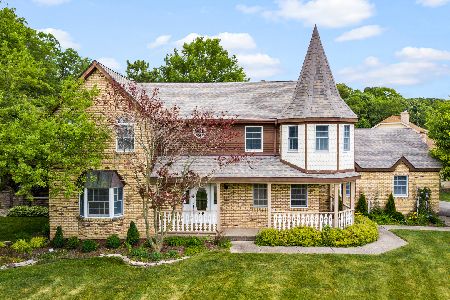16139 Pin Oak Court, Homer Glen, Illinois 60491
$500,192
|
Sold
|
|
| Status: | Closed |
| Sqft: | 6,091 |
| Cost/Sqft: | $86 |
| Beds: | 4 |
| Baths: | 5 |
| Year Built: | 1988 |
| Property Taxes: | $18,019 |
| Days On Market: | 2274 |
| Lot Size: | 0,39 |
Description
Almost 6,100 square ft of living space in this beautiful, custom-built home nestled within a wooded hill at the end of a private cul de sac. It's just waiting for your personal touches!! The grand foyer w/ circular staircase welcomes you and leads into the expansive kitchen w/ granite counters and ss appliances. Great Room featuring 22 ft ceilings with Cedar beams and wet bar. Master suite is an understatement! Get comfortable near the fireplace or step up sitting area that leads to a private balcony overlooking the IN-GROUND POOL! Plus master bath is 15x13! 2nd circular staircase leads to the WALK OUT, fully finished basement with built-in wine rack, wet-bar, large TV room with fireplace, hot tub room, gym and sauna. Heated garage, security system, surround sound, in-ground sprinklers, attached gas grill. 75 gallon water heater replaced Oct 2109. All of this PLUS top rated schools for K-12! Seller has also secured a Home Warranty for buyer.
Property Specifics
| Single Family | |
| — | |
| Traditional | |
| 1988 | |
| Full | |
| — | |
| No | |
| 0.39 |
| Will | |
| Oak Valley | |
| 125 / Annual | |
| None | |
| Lake Michigan | |
| Public Sewer | |
| 10563884 | |
| 1605232040100000 |
Nearby Schools
| NAME: | DISTRICT: | DISTANCE: | |
|---|---|---|---|
|
Grade School
William E Young |
33C | — | |
|
Middle School
Hadley Middle School |
33C | Not in DB | |
|
Alternate Junior High School
Homer Junior High School |
— | Not in DB | |
Property History
| DATE: | EVENT: | PRICE: | SOURCE: |
|---|---|---|---|
| 24 Mar, 2020 | Sold | $500,192 | MRED MLS |
| 8 Feb, 2020 | Under contract | $524,000 | MRED MLS |
| 1 Nov, 2019 | Listed for sale | $524,000 | MRED MLS |
Room Specifics
Total Bedrooms: 4
Bedrooms Above Ground: 4
Bedrooms Below Ground: 0
Dimensions: —
Floor Type: Carpet
Dimensions: —
Floor Type: Carpet
Dimensions: —
Floor Type: Carpet
Full Bathrooms: 5
Bathroom Amenities: Whirlpool,Separate Shower,Double Sink,Soaking Tub
Bathroom in Basement: 1
Rooms: Recreation Room,Other Room,Workshop,Exercise Room
Basement Description: Finished
Other Specifics
| 3 | |
| Concrete Perimeter | |
| Asphalt | |
| Balcony, Deck, Patio, Porch, In Ground Pool, Outdoor Grill | |
| Cul-De-Sac | |
| 53X171X161X151 | |
| Pull Down Stair | |
| Full | |
| Vaulted/Cathedral Ceilings, Sauna/Steam Room, Hot Tub, Bar-Wet, First Floor Laundry | |
| Double Oven, Microwave, Dishwasher, High End Refrigerator, Washer, Dryer, Disposal, Trash Compactor, Stainless Steel Appliance(s), Cooktop | |
| Not in DB | |
| Horse-Riding Area, Horse-Riding Trails, Lake, Curbs, Street Lights, Street Paved | |
| — | |
| — | |
| Wood Burning, Gas Starter, Heatilator |
Tax History
| Year | Property Taxes |
|---|---|
| 2020 | $18,019 |
Contact Agent
Nearby Sold Comparables
Contact Agent
Listing Provided By
Coldwell Banker The Real Estate Group






