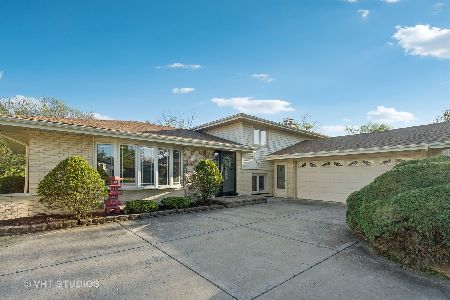1614 71st Street, Darien, Illinois 60561
$273,500
|
Sold
|
|
| Status: | Closed |
| Sqft: | 2,320 |
| Cost/Sqft: | $119 |
| Beds: | 3 |
| Baths: | 3 |
| Year Built: | 1976 |
| Property Taxes: | $6,852 |
| Days On Market: | 5506 |
| Lot Size: | 0,00 |
Description
LOWEST PRICED, CUSTOMIZED, CONTEMPORARY GLADSTONE MODEL. FEATURES VAULTED CEILINGS, SIX PANEL DOORS. KITCHEN W/GRANITE COUNTER TOPS, RECESSED LIGHTING, CERAMIC FLR & SLIDING GLASS DOOR TO HUGE, PARTLY COVERED DECK. MASSIVE MASTER W/3 WALK IN CLOSETS & WALL SAFE. WHIRLPOOL TUB. FAMILY ROOM W/GLASS BLOCK BAR W/GRANITE TOP & BI REFRIG. REC RM W/GRANITE SHELVES. HARDWOOD FLRS UNDER 1ST & 2ND FLR CARPETING. DON'T MISS IT!
Property Specifics
| Single Family | |
| — | |
| Tri-Level | |
| 1976 | |
| Partial,English | |
| GLADSTONE | |
| No | |
| — |
| Du Page | |
| Farmingdale | |
| 0 / Not Applicable | |
| None | |
| Lake Michigan | |
| Public Sewer, Sewer-Storm | |
| 07696959 | |
| 0928111008 |
Nearby Schools
| NAME: | DISTRICT: | DISTANCE: | |
|---|---|---|---|
|
Grade School
Lace Elementary School |
61 | — | |
|
Middle School
Eisenhower Junior High School |
61 | Not in DB | |
|
High School
South High School |
99 | Not in DB | |
Property History
| DATE: | EVENT: | PRICE: | SOURCE: |
|---|---|---|---|
| 16 Sep, 2011 | Sold | $273,500 | MRED MLS |
| 16 Aug, 2011 | Under contract | $275,000 | MRED MLS |
| — | Last price change | $279,000 | MRED MLS |
| 21 Dec, 2010 | Listed for sale | $299,000 | MRED MLS |
Room Specifics
Total Bedrooms: 3
Bedrooms Above Ground: 3
Bedrooms Below Ground: 0
Dimensions: —
Floor Type: Carpet
Dimensions: —
Floor Type: Carpet
Full Bathrooms: 3
Bathroom Amenities: Whirlpool
Bathroom in Basement: 1
Rooms: Recreation Room
Basement Description: Finished,Crawl
Other Specifics
| 2 | |
| Concrete Perimeter | |
| Concrete | |
| Deck, Storms/Screens | |
| Fenced Yard | |
| 79X128 | |
| — | |
| Full | |
| Vaulted/Cathedral Ceilings, Bar-Dry, Hardwood Floors | |
| Double Oven, Dishwasher, Refrigerator, Bar Fridge, Washer, Dryer, Disposal | |
| Not in DB | |
| Sidewalks, Street Lights, Street Paved | |
| — | |
| — | |
| Wood Burning, Attached Fireplace Doors/Screen, Gas Log, Heatilator |
Tax History
| Year | Property Taxes |
|---|---|
| 2011 | $6,852 |
Contact Agent
Nearby Similar Homes
Contact Agent
Listing Provided By
RE/MAX Elite








