1614 Braden Drive, Normal, Illinois 61761
$234,000
|
Sold
|
|
| Status: | Closed |
| Sqft: | 3,625 |
| Cost/Sqft: | $66 |
| Beds: | 4 |
| Baths: | 3 |
| Year Built: | 1990 |
| Property Taxes: | $5,033 |
| Days On Market: | 2091 |
| Lot Size: | 0,28 |
Description
Great location and so much more! Take your shoes off, sit down and relax! It's all been done for you here! This home offers a great living space for all the family to stay at home and enjoy time together this summer! 2-story home on a 120' corner lot-with a side load garage with extra 8x12 storage space, additional storage area for your lawn equipment or motorcycle! If you like hardwoods, this gorgeous home has lots of hardwood flooring - including Brazilian Cherry in L/R/ F/R D/R, solid oak wood treads on the main stair case. Huge open floor plan on the main level - expanded living space - 20' x 19'-with a wood fireplace/gas starter for chilly winter days! The custom kitchen has wonderful touches including a center island, tile flooring, granite counter tops, planning desk, and GE PROFILE black slate appliances. The convenient first floor laundry is located just off the garage and close to one of 3 full baths - and look at this large screened in patio - with a vaulted ceiling and direct access to the beautiful backyard! The owners put a lot of love into this house - with a long list of additional upgrades including - custom maple cabinets in the master bath, expanded shower, double sinks, built-in medicine chests, a walk-in shower, quartz counter-top and large jetted tub, walk-in closet, newer carpet on the second floor----The list goes on and on! Put this home on your MUST SEE List! NOTE-SR TAXES
Property Specifics
| Single Family | |
| — | |
| Traditional | |
| 1990 | |
| Partial | |
| — | |
| No | |
| 0.28 |
| Mc Lean | |
| Greenview West | |
| — / Not Applicable | |
| None | |
| Public | |
| Public Sewer | |
| 10702454 | |
| 1429128009 |
Nearby Schools
| NAME: | DISTRICT: | DISTANCE: | |
|---|---|---|---|
|
Grade School
Parkside Elementary |
5 | — | |
|
Middle School
Parkside Jr High |
5 | Not in DB | |
|
High School
Normal Community West High Schoo |
5 | Not in DB | |
Property History
| DATE: | EVENT: | PRICE: | SOURCE: |
|---|---|---|---|
| 26 Jun, 2020 | Sold | $234,000 | MRED MLS |
| 14 May, 2020 | Under contract | $239,900 | MRED MLS |
| 1 May, 2020 | Listed for sale | $239,900 | MRED MLS |
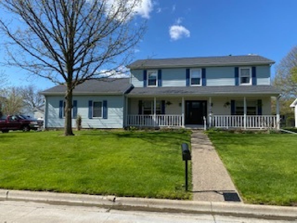
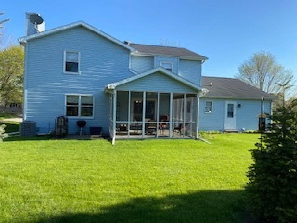
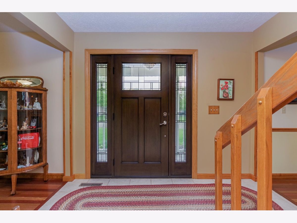
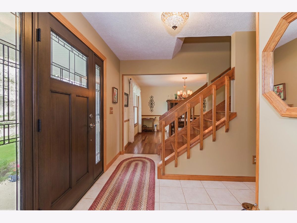
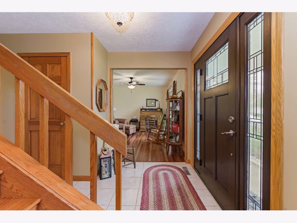
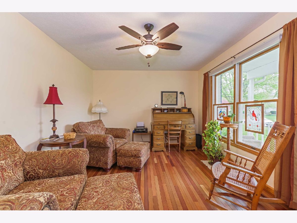
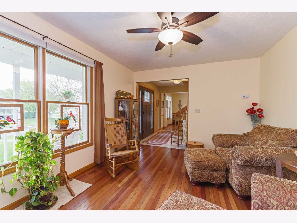
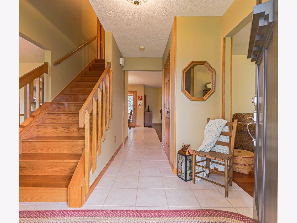
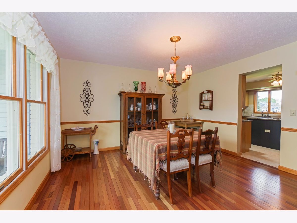
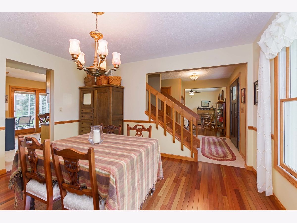
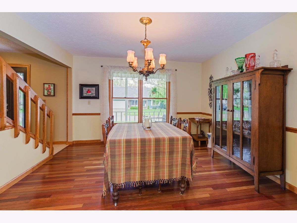
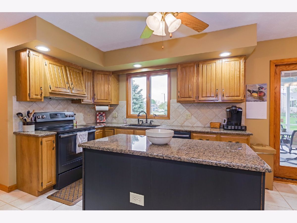
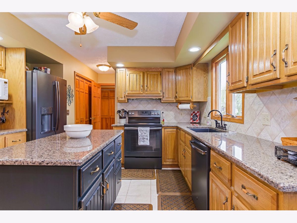
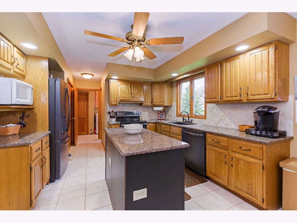
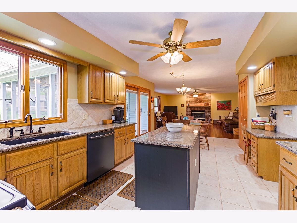
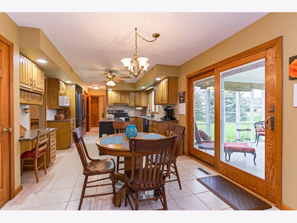
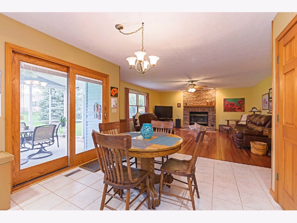
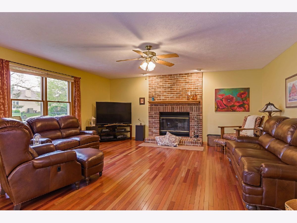
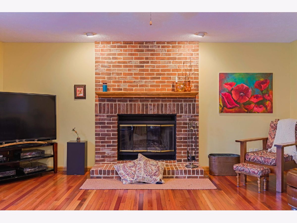
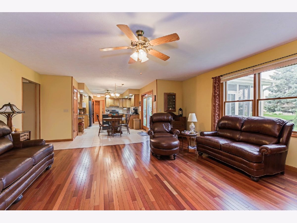
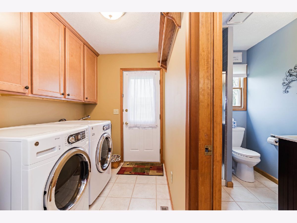
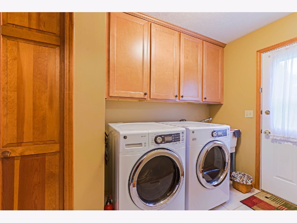
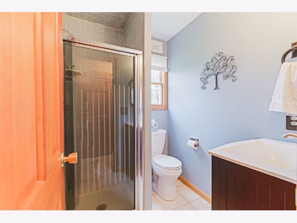
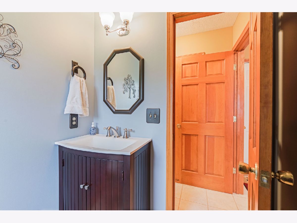
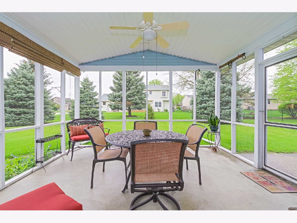
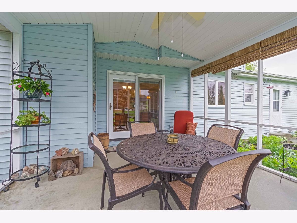
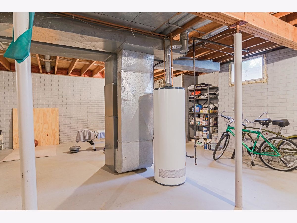
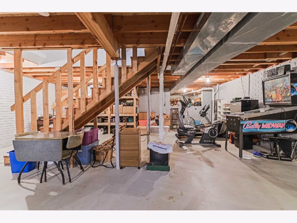
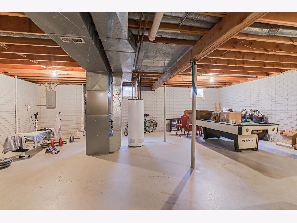
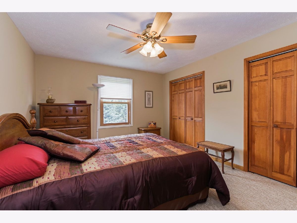
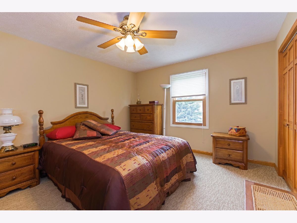
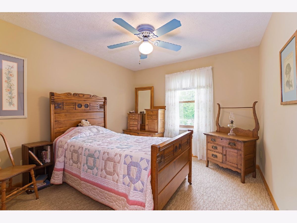
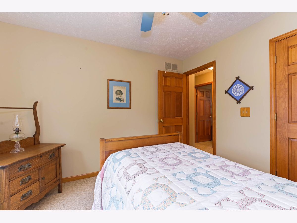
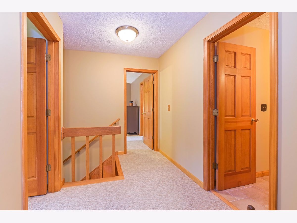
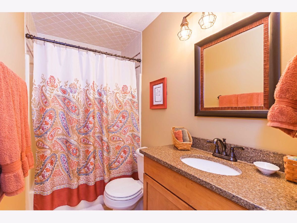
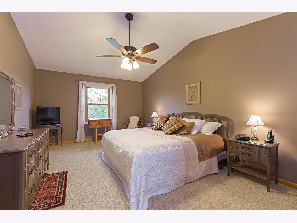
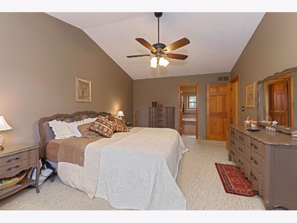
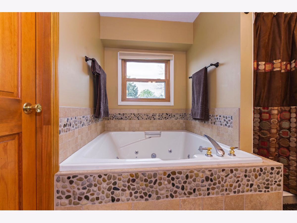
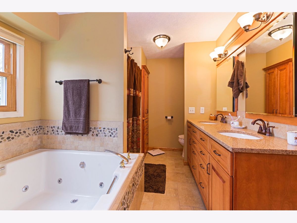
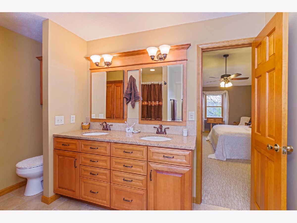
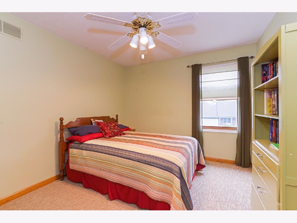
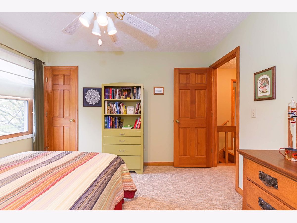
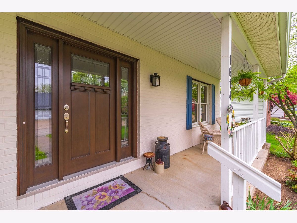
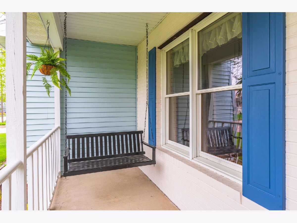
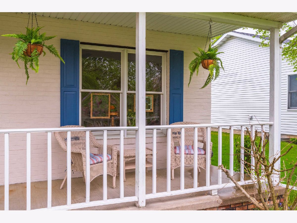
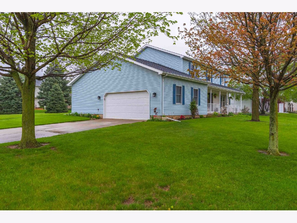
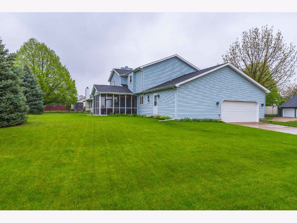
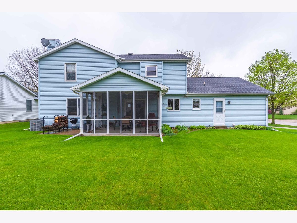
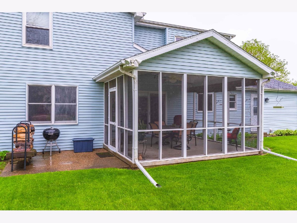
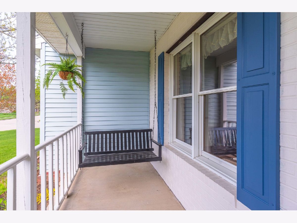
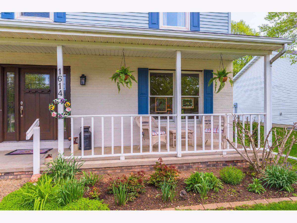
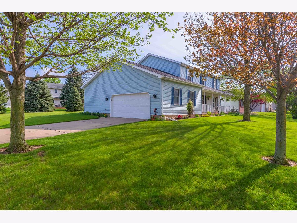
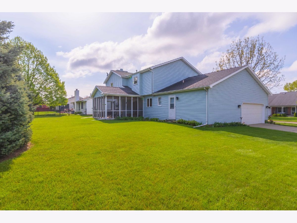
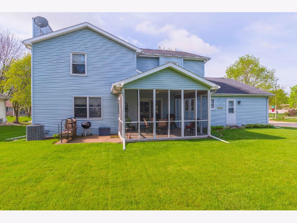
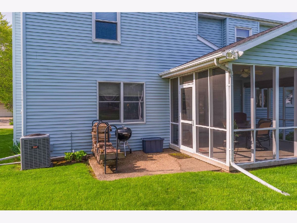
Room Specifics
Total Bedrooms: 4
Bedrooms Above Ground: 4
Bedrooms Below Ground: 0
Dimensions: —
Floor Type: Carpet
Dimensions: —
Floor Type: Carpet
Dimensions: —
Floor Type: Carpet
Full Bathrooms: 3
Bathroom Amenities: Whirlpool,Double Sink
Bathroom in Basement: 0
Rooms: Screened Porch
Basement Description: Unfinished,Crawl
Other Specifics
| 2 | |
| — | |
| Concrete | |
| — | |
| Corner Lot | |
| 120X102 | |
| — | |
| Full | |
| Vaulted/Cathedral Ceilings, Hardwood Floors, First Floor Laundry, Walk-In Closet(s) | |
| Range, Dishwasher, Refrigerator, Disposal, Range Hood | |
| Not in DB | |
| Curbs, Sidewalks, Street Lights, Street Paved | |
| — | |
| — | |
| Wood Burning, Gas Starter |
Tax History
| Year | Property Taxes |
|---|---|
| 2020 | $5,033 |
Contact Agent
Nearby Similar Homes
Nearby Sold Comparables
Contact Agent
Listing Provided By
Coldwell Banker Real Estate Group



