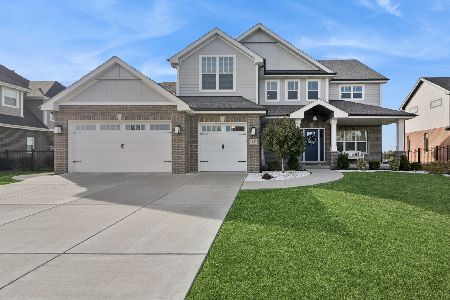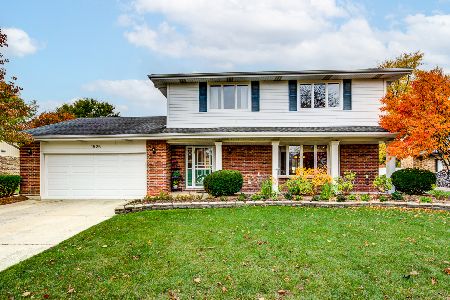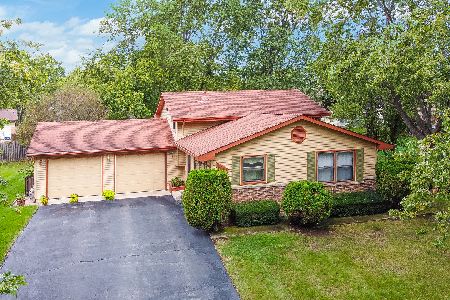1614 Carlton Court, New Lenox, Illinois 60451
$325,000
|
Sold
|
|
| Status: | Closed |
| Sqft: | 1,350 |
| Cost/Sqft: | $233 |
| Beds: | 3 |
| Baths: | 2 |
| Year Built: | 1978 |
| Property Taxes: | $6,324 |
| Days On Market: | 946 |
| Lot Size: | 0,00 |
Description
Welcome to this exquisite remodeled ranch-style home featuring 3 bedrooms and 1.5 bathrooms. This timeless beauty is nestled in a tranquil neighborhood and combines modern upgrades with classic charm to create a truly beautiful living space. As you step inside, you are greeted by an inviting open floor plan that seamlessly connects the living, dining, and kitchen areas. The living room features a modern electric fireplace, vaulted ceilings, and adorned with large windows, flooding the space with natural light, and highlighting the elegant wood laminate floors that flow throughout the home. The remodeled kitchen is a chef's dream, featuring high-end stainless steel appliances, sleek granite countertops, and ample storage space for all your culinary needs. The center island provides a perfect spot for casual dining or entertaining guests, while the adjacent dining area is ideal for more formal gatherings. The primary bedroom offers crown molding and a walk-in closet. The full bathroom showcases a modern design with a new soaking tub and hook-ups for a stackable laundry unit. This home is designed for comfort and relaxation, with a charming backyard that invites you to unwind and enjoy the outdoors. The landscaped yard features two patio areas, both perfect for hosting summer barbecues or simply savoring a morning cup of coffee in peace. Other notable features of this stunning property include a massive 2.5 garage with a fully decked attic for ample storage, and energy-efficient upgrades such as all new windows, HVAC, and water heater. The thoughtful renovation throughout this home ensures both style and functionality. Situated in a desirable location, this home offers easy access to shopping, dining, parks, and top-rated schools. With its impeccable design and attention to detail, this remodeled ranch is a true gem that must be seen to be fully appreciated. Don't miss the opportunity to make this beautiful house your new home. Schedule your showing today!
Property Specifics
| Single Family | |
| — | |
| — | |
| 1978 | |
| — | |
| — | |
| No | |
| 0 |
| Will | |
| Country View | |
| 0 / Not Applicable | |
| — | |
| — | |
| — | |
| 11784379 | |
| 1508321040010000 |
Nearby Schools
| NAME: | DISTRICT: | DISTANCE: | |
|---|---|---|---|
|
Grade School
Oster-oakview Middle School |
122 | — | |
|
Middle School
Liberty Junior High School |
122 | Not in DB | |
|
High School
Lincoln-way West High School |
210 | Not in DB | |
Property History
| DATE: | EVENT: | PRICE: | SOURCE: |
|---|---|---|---|
| 28 Mar, 2014 | Sold | $150,000 | MRED MLS |
| 28 Jan, 2014 | Under contract | $164,000 | MRED MLS |
| — | Last price change | $169,125 | MRED MLS |
| 16 Oct, 2013 | Listed for sale | $169,125 | MRED MLS |
| 9 Jun, 2023 | Sold | $325,000 | MRED MLS |
| 17 May, 2023 | Under contract | $315,000 | MRED MLS |
| 16 May, 2023 | Listed for sale | $315,000 | MRED MLS |
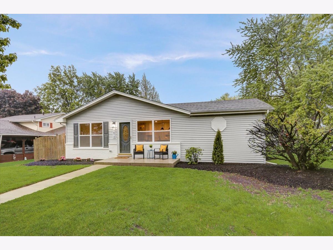
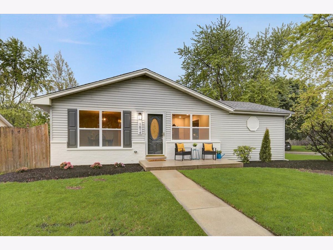
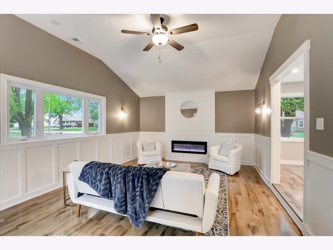
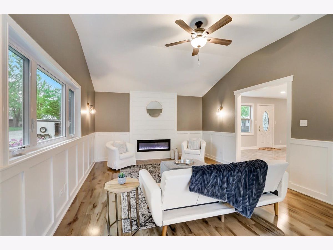
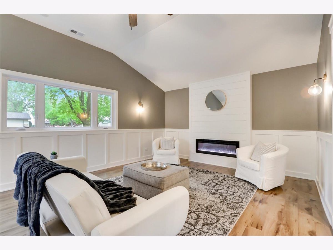
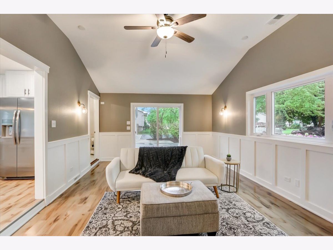
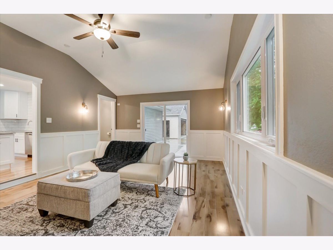
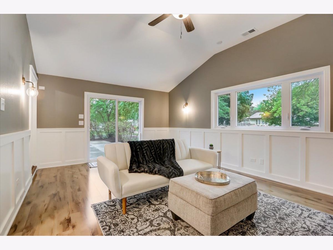
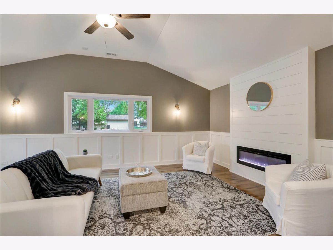
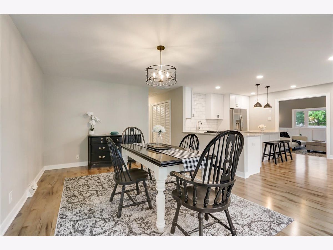
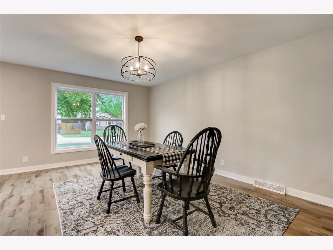
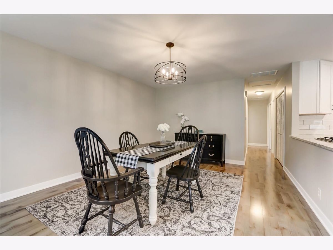
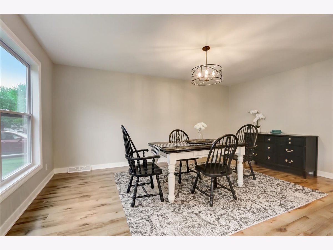
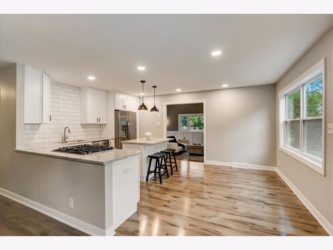
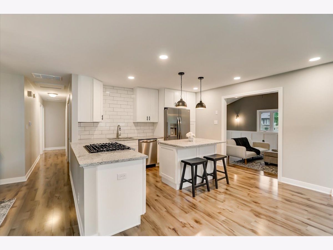
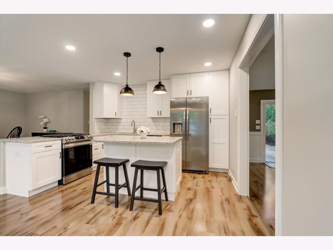
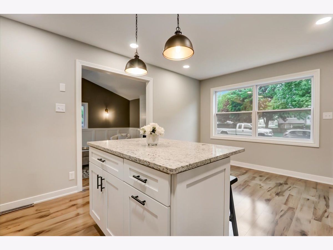
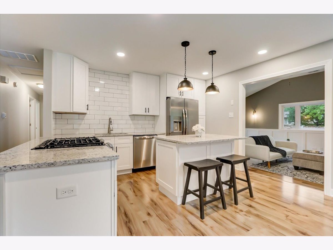
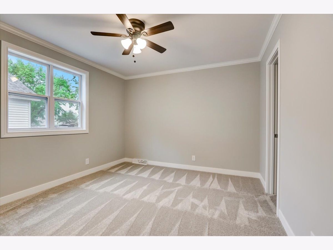
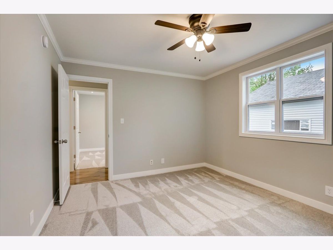
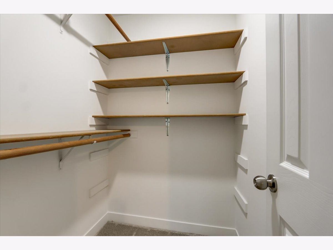
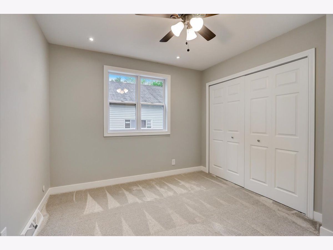
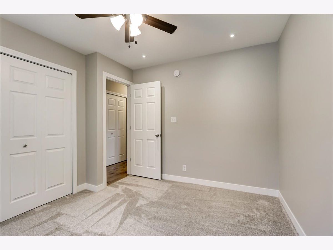
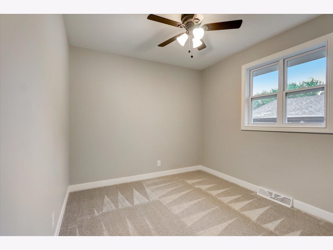
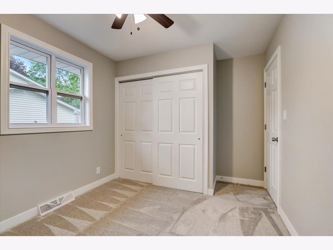
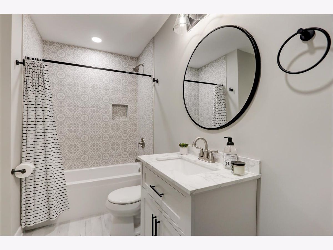
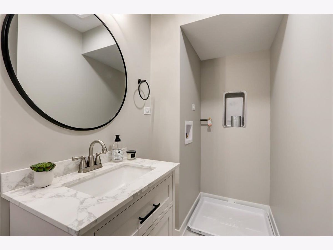
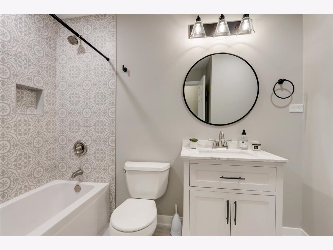
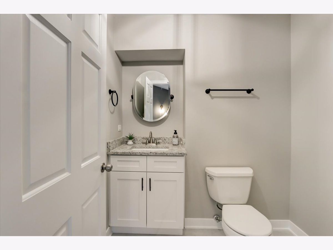
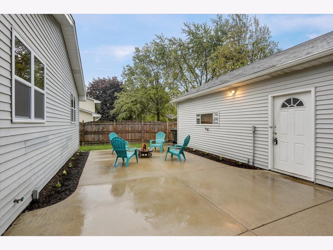
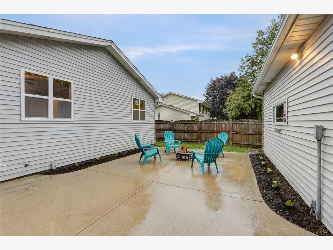
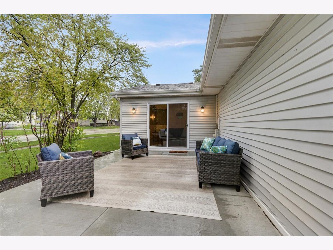
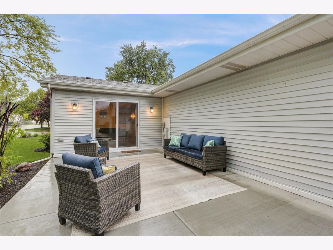
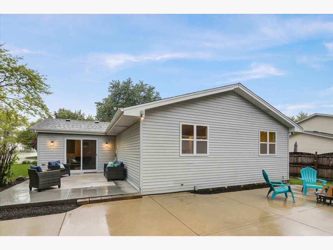
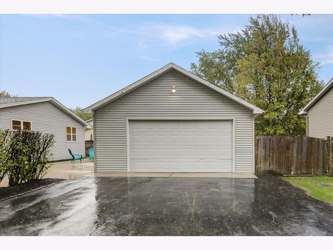
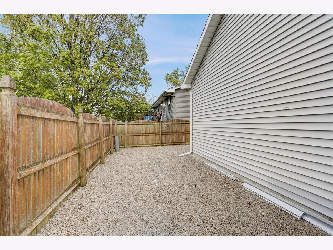
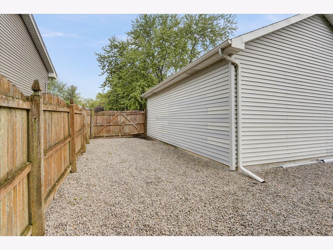
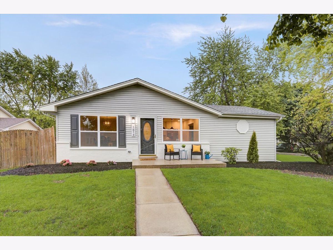
Room Specifics
Total Bedrooms: 3
Bedrooms Above Ground: 3
Bedrooms Below Ground: 0
Dimensions: —
Floor Type: —
Dimensions: —
Floor Type: —
Full Bathrooms: 2
Bathroom Amenities: —
Bathroom in Basement: 0
Rooms: —
Basement Description: Crawl
Other Specifics
| 2.5 | |
| — | |
| Asphalt | |
| — | |
| — | |
| 70 X 125 | |
| Full,Unfinished | |
| — | |
| — | |
| — | |
| Not in DB | |
| — | |
| — | |
| — | |
| — |
Tax History
| Year | Property Taxes |
|---|---|
| 2014 | $4,371 |
| 2023 | $6,324 |
Contact Agent
Nearby Similar Homes
Nearby Sold Comparables
Contact Agent
Listing Provided By
ICandy Realty LLC

