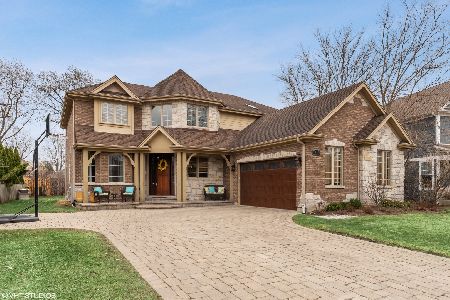1614 Chestnut Avenue, Arlington Heights, Illinois 60004
$1,125,000
|
Sold
|
|
| Status: | Closed |
| Sqft: | 3,738 |
| Cost/Sqft: | $301 |
| Beds: | 4 |
| Baths: | 5 |
| Year Built: | 2021 |
| Property Taxes: | $0 |
| Days On Market: | 1785 |
| Lot Size: | 0,22 |
Description
Brand New Quality Construction throughout! 5BR 4.1BA Colonial just down the street from Hasbrook Park and Patton Elem. Brick and concrete type siding. All hardwood floors throughout main and second level. Finished basement with Vinyl Plank flooring, 5th BR, Full bath, Rec Rm with fireplace and barroom with 12' wet bar, wine cooler and DW. Custom white shaker kitchen cabs with soft close doors and drawers Plus a huge island w/seating. White vein Quartz countertops. All upgraded stainless steel appliances adjoins 1st floor Fam rm w/fireplace. Abundance of recessed lighting throughout. Recessed speakers in Kitchen, Fam rm, master BR, Rec rm & Barroom! 2 high efficiency furnaces and C/A. 2nd floor laundry room etc. 3 car att garage. Fully fenced and sodded front and rear yards. Paver brick patio w/ speakers. Front porch with natural wood ceilings and speakers! Too much more to list!
Property Specifics
| Single Family | |
| — | |
| Colonial | |
| 2021 | |
| Full | |
| — | |
| No | |
| 0.22 |
| Cook | |
| — | |
| 0 / Not Applicable | |
| None | |
| Lake Michigan | |
| Public Sewer | |
| 11012178 | |
| 03192060240000 |
Nearby Schools
| NAME: | DISTRICT: | DISTANCE: | |
|---|---|---|---|
|
Grade School
Patton Elementary School |
25 | — | |
|
Middle School
Thomas Middle School |
25 | Not in DB | |
|
High School
John Hersey High School |
214 | Not in DB | |
Property History
| DATE: | EVENT: | PRICE: | SOURCE: |
|---|---|---|---|
| 6 May, 2011 | Sold | $167,200 | MRED MLS |
| 18 Feb, 2011 | Under contract | $179,900 | MRED MLS |
| — | Last price change | $189,000 | MRED MLS |
| 11 Aug, 2010 | Listed for sale | $224,900 | MRED MLS |
| 26 Aug, 2017 | Listed for sale | $0 | MRED MLS |
| 2 May, 2019 | Sold | $250,000 | MRED MLS |
| 5 Apr, 2019 | Under contract | $274,900 | MRED MLS |
| 28 Mar, 2019 | Listed for sale | $274,900 | MRED MLS |
| 2 May, 2019 | Sold | $250,000 | MRED MLS |
| 5 Apr, 2019 | Under contract | $274,900 | MRED MLS |
| 28 Mar, 2019 | Listed for sale | $274,900 | MRED MLS |
| 22 Apr, 2021 | Sold | $1,125,000 | MRED MLS |
| 8 Mar, 2021 | Under contract | $1,125,000 | MRED MLS |
| 5 Mar, 2021 | Listed for sale | $0 | MRED MLS |
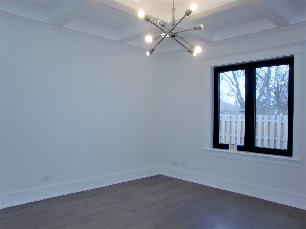
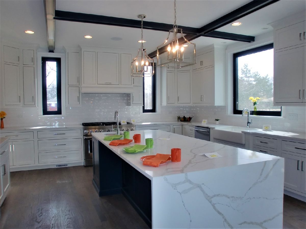
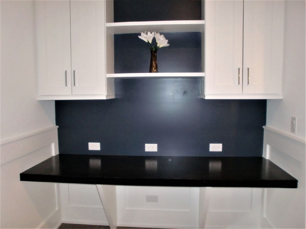
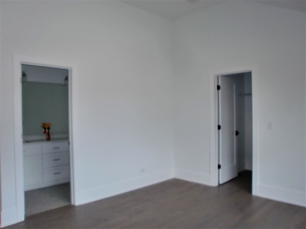
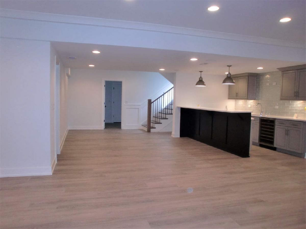
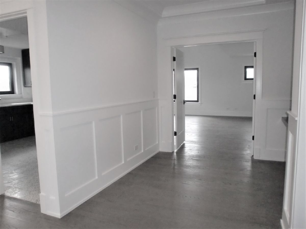
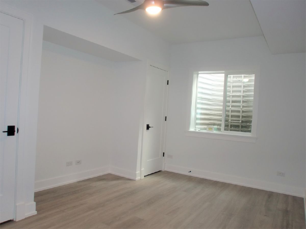
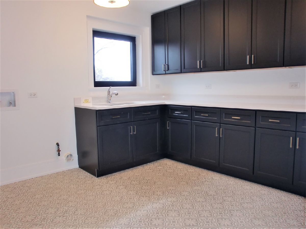
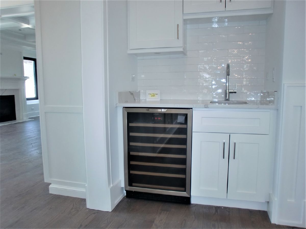
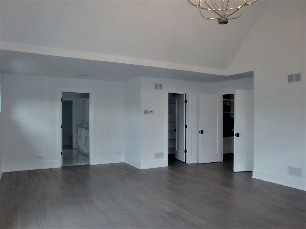
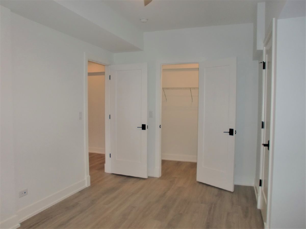
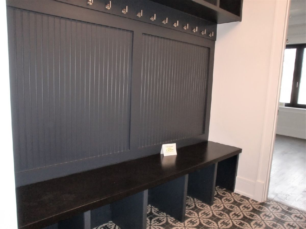
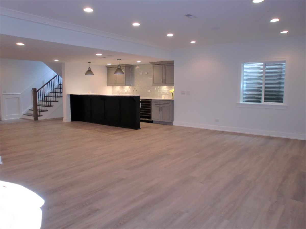
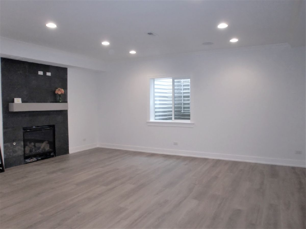
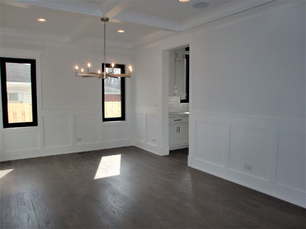
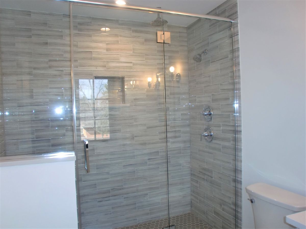
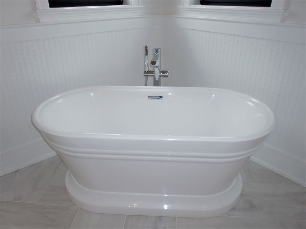
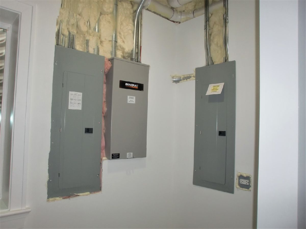
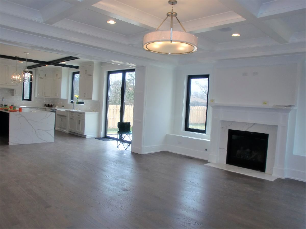
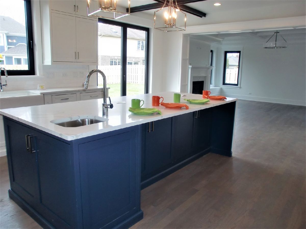
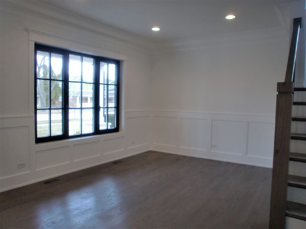
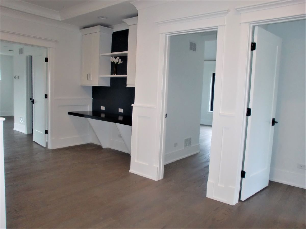
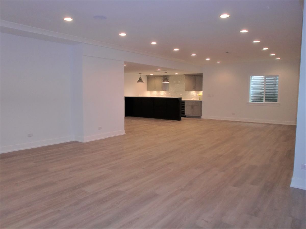
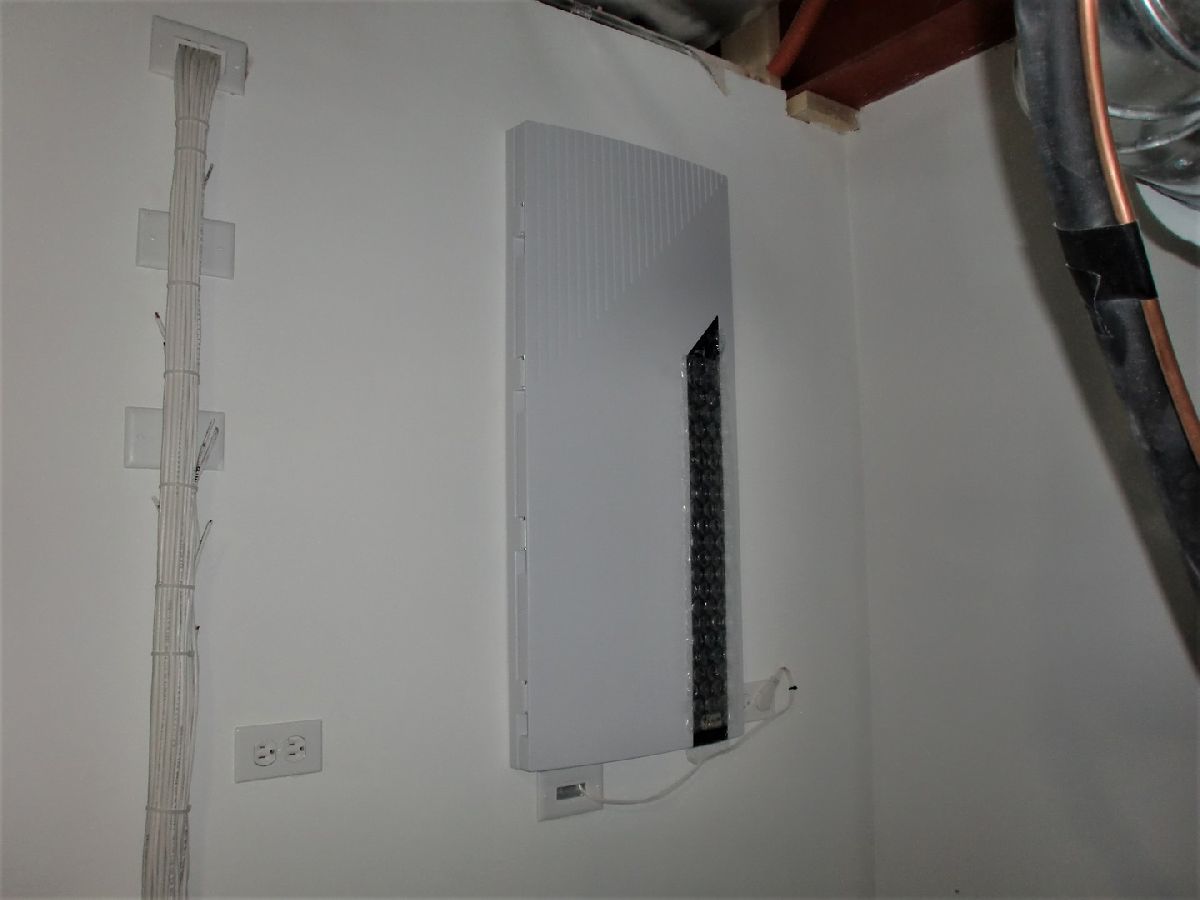
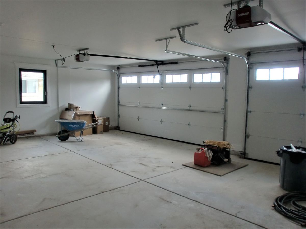
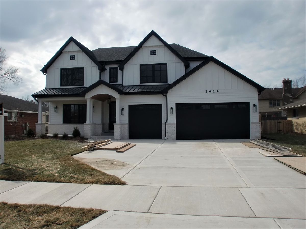
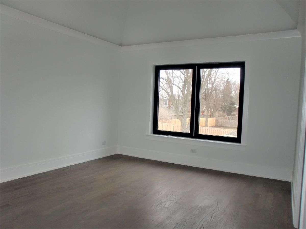
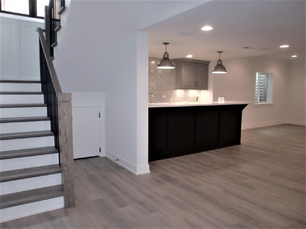
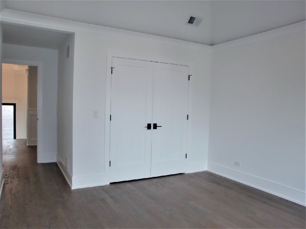
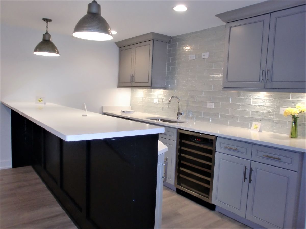
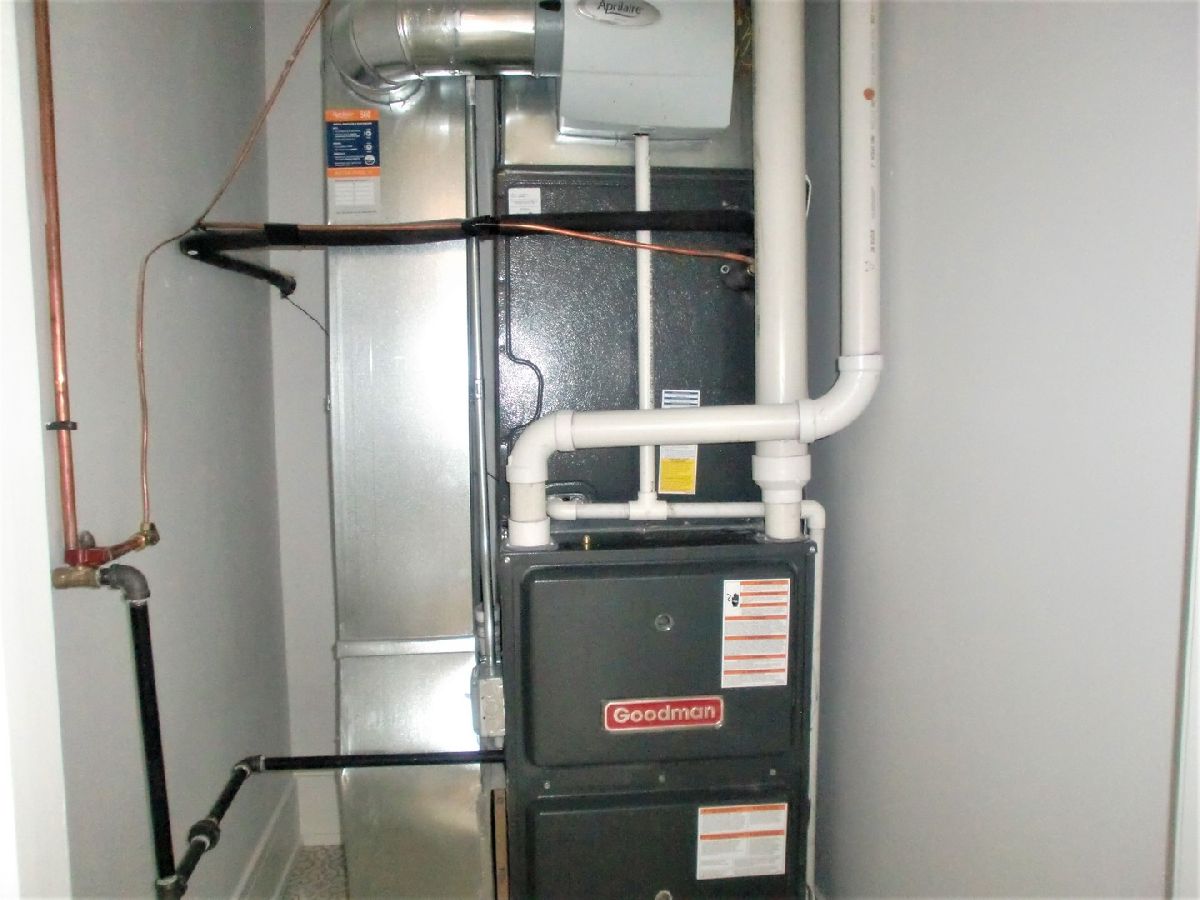
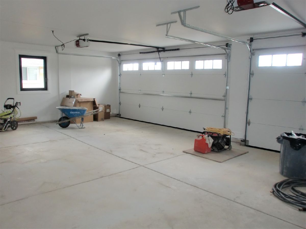
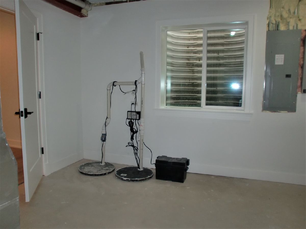
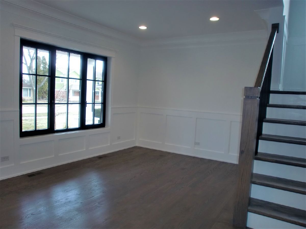
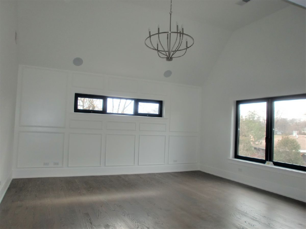
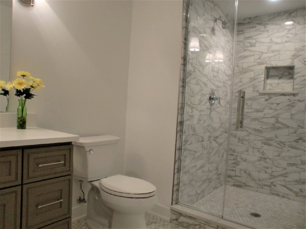
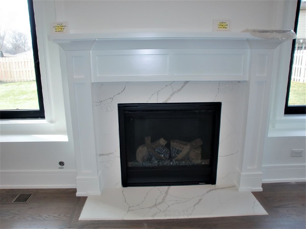
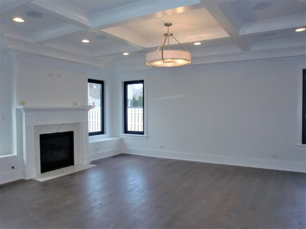
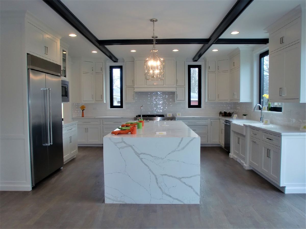
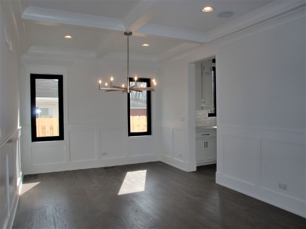
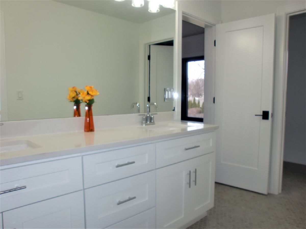
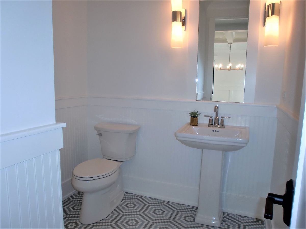
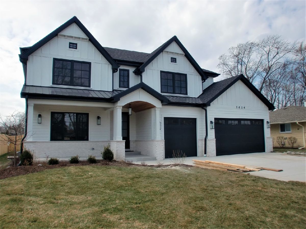
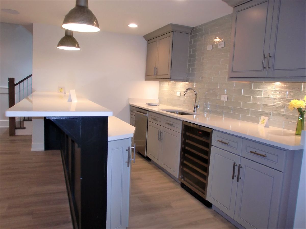
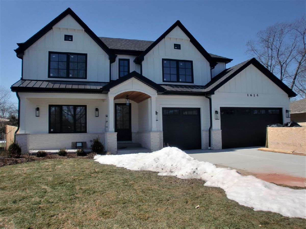
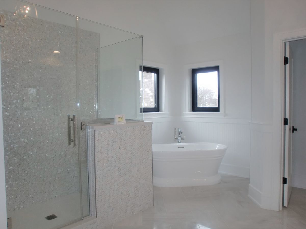
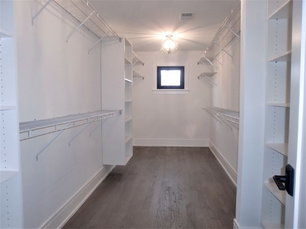
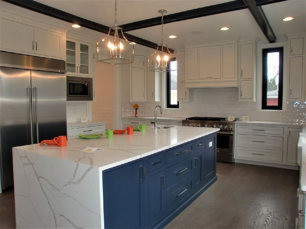
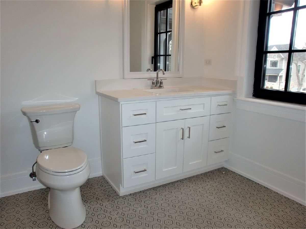
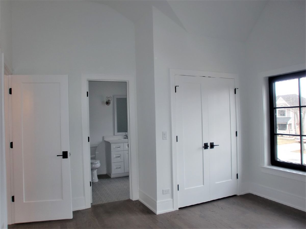
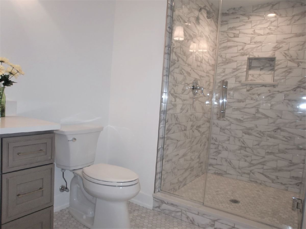
Room Specifics
Total Bedrooms: 5
Bedrooms Above Ground: 4
Bedrooms Below Ground: 1
Dimensions: —
Floor Type: Hardwood
Dimensions: —
Floor Type: Hardwood
Dimensions: —
Floor Type: Hardwood
Dimensions: —
Floor Type: —
Full Bathrooms: 5
Bathroom Amenities: Separate Shower,Double Sink,Full Body Spray Shower,Soaking Tub
Bathroom in Basement: 1
Rooms: Bedroom 5,Family Room,Utility Room-Lower Level,Walk In Closet
Basement Description: Finished
Other Specifics
| 3 | |
| Concrete Perimeter | |
| Concrete | |
| Patio, Porch, Brick Paver Patio | |
| — | |
| 66X145 | |
| Unfinished | |
| Full | |
| Bar-Wet, Hardwood Floors, Second Floor Laundry, Built-in Features, Walk-In Closet(s), Ceilings - 9 Foot, Coffered Ceiling(s), Special Millwork, Separate Dining Room | |
| Double Oven, Microwave, Dishwasher, High End Refrigerator, Disposal, Stainless Steel Appliance(s), Wine Refrigerator, Range Hood, Electric Oven, Range Hood | |
| Not in DB | |
| Park | |
| — | |
| — | |
| Attached Fireplace Doors/Screen, Gas Log, More than one |
Tax History
| Year | Property Taxes |
|---|---|
| 2011 | $1,218 |
| 2019 | $5,759 |
Contact Agent
Nearby Similar Homes
Nearby Sold Comparables
Contact Agent
Listing Provided By
Century 21 1st Class Homes






