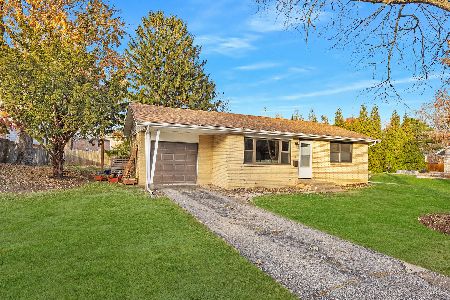1614 Cutter, Normal, Illinois 61761
$160,000
|
Sold
|
|
| Status: | Closed |
| Sqft: | 1,462 |
| Cost/Sqft: | $113 |
| Beds: | 3 |
| Baths: | 4 |
| Year Built: | 1993 |
| Property Taxes: | $3,732 |
| Days On Market: | 2834 |
| Lot Size: | 0,00 |
Description
Beautiful and well maintained home in Carriage Hills Subdivision. Desirable Prairieland Grade School. Bright, airy and open! Large kitchen open to the family room. Formal dining room with wood flooring, could also be used as an office space. 3 bedrooms and 2 full baths upstairs. Basement space is super nice with a second family room, 4th bedroom and full bath. Good sized fenced backyard with a deck and a patio. Storage shed in the backyard perfect extra space for storage. Driveway with extra concrete pad to park 3rd car. Come see this great home in a great neighborhood, priced to sell! Roof 5 years old. All windows new in 2012. Fence 2014 and newer patio. Paint new throughout.
Property Specifics
| Single Family | |
| — | |
| Traditional | |
| 1993 | |
| Full | |
| — | |
| No | |
| — |
| Mc Lean | |
| Carriage Hills | |
| — / Not Applicable | |
| — | |
| Public | |
| Public Sewer | |
| 10221979 | |
| 1422105009 |
Nearby Schools
| NAME: | DISTRICT: | DISTANCE: | |
|---|---|---|---|
|
Grade School
Prairieland Elementary |
5 | — | |
|
Middle School
Parkside Jr High |
5 | Not in DB | |
|
High School
Normal Community High School |
5 | Not in DB | |
Property History
| DATE: | EVENT: | PRICE: | SOURCE: |
|---|---|---|---|
| 13 Aug, 2014 | Sold | $164,000 | MRED MLS |
| 14 Jul, 2014 | Under contract | $169,900 | MRED MLS |
| 9 May, 2014 | Listed for sale | $169,900 | MRED MLS |
| 16 Jul, 2018 | Sold | $160,000 | MRED MLS |
| 26 May, 2018 | Under contract | $164,900 | MRED MLS |
| 19 Apr, 2018 | Listed for sale | $174,900 | MRED MLS |
| 18 May, 2023 | Sold | $255,000 | MRED MLS |
| 10 Apr, 2023 | Under contract | $255,000 | MRED MLS |
| 23 Mar, 2023 | Listed for sale | $255,000 | MRED MLS |
Room Specifics
Total Bedrooms: 4
Bedrooms Above Ground: 3
Bedrooms Below Ground: 1
Dimensions: —
Floor Type: Carpet
Dimensions: —
Floor Type: Carpet
Dimensions: —
Floor Type: Ceramic Tile
Full Bathrooms: 4
Bathroom Amenities: —
Bathroom in Basement: 1
Rooms: Family Room,Foyer
Basement Description: Egress Window,Finished
Other Specifics
| 2 | |
| — | |
| — | |
| Patio, Deck | |
| Fenced Yard,Mature Trees,Landscaped | |
| 65X110 | |
| — | |
| Full | |
| — | |
| Dishwasher, Refrigerator, Range, Microwave | |
| Not in DB | |
| — | |
| — | |
| — | |
| Gas Log, Attached Fireplace Doors/Screen |
Tax History
| Year | Property Taxes |
|---|---|
| 2014 | $3,552 |
| 2018 | $3,732 |
| 2023 | $4,410 |
Contact Agent
Nearby Similar Homes
Contact Agent
Listing Provided By
Coldwell Banker The Real Estate Group











