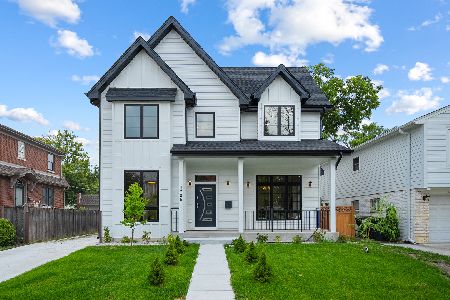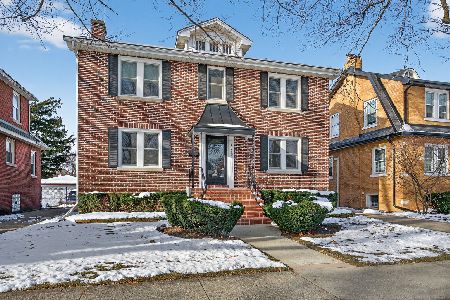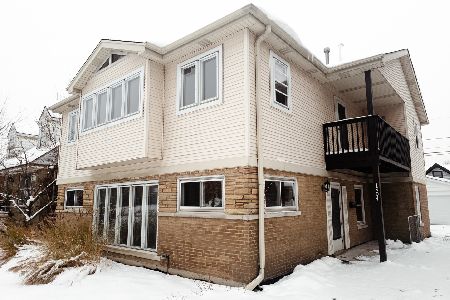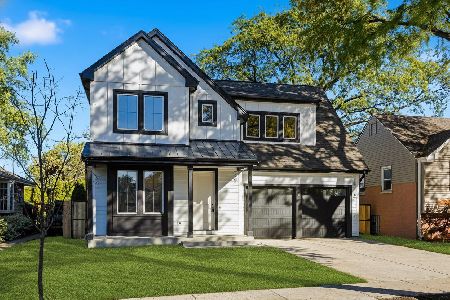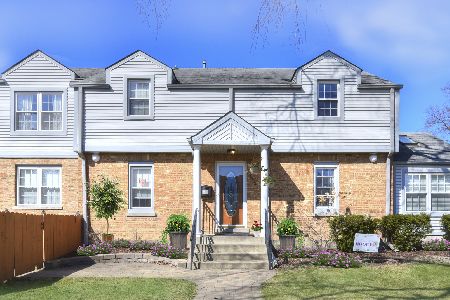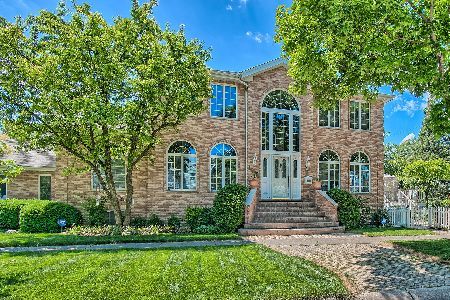1614 Fairview Avenue, Park Ridge, Illinois 60068
$465,000
|
Sold
|
|
| Status: | Closed |
| Sqft: | 0 |
| Cost/Sqft: | — |
| Beds: | 4 |
| Baths: | 3 |
| Year Built: | 1946 |
| Property Taxes: | $7,930 |
| Days On Market: | 5780 |
| Lot Size: | 0,00 |
Description
Great South Park location. Clean, expanded 2 story. 4 bdrms, 3 bths, formal living room, spacious eat in kitchen with large island, granite, stainless steel appliances, & plenty of cabinet space. 1st flr bedroom can be family room or office. 2nd floor and lower level laundry. Finished lower level, nicely finished TV area, storage, work rm & laundry area. 2 1/2 car garage. Fenced yard. Near park and transportation.
Property Specifics
| Single Family | |
| — | |
| Colonial | |
| 1946 | |
| Full | |
| — | |
| No | |
| — |
| Cook | |
| — | |
| 0 / Not Applicable | |
| None | |
| Lake Michigan | |
| Public Sewer | |
| 07476903 | |
| 12022200240000 |
Nearby Schools
| NAME: | DISTRICT: | DISTANCE: | |
|---|---|---|---|
|
Grade School
Theodore Roosevelt Elementary Sc |
64 | — | |
|
Middle School
Lincoln Middle School |
64 | Not in DB | |
|
High School
Maine South High School |
207 | Not in DB | |
Property History
| DATE: | EVENT: | PRICE: | SOURCE: |
|---|---|---|---|
| 9 Jul, 2010 | Sold | $465,000 | MRED MLS |
| 9 Jun, 2010 | Under contract | $500,000 | MRED MLS |
| — | Last price change | $525,000 | MRED MLS |
| 22 Mar, 2010 | Listed for sale | $525,000 | MRED MLS |
| 1 May, 2012 | Sold | $477,000 | MRED MLS |
| 9 Mar, 2012 | Under contract | $469,900 | MRED MLS |
| 7 Feb, 2012 | Listed for sale | $469,900 | MRED MLS |
| 17 Jun, 2022 | Sold | $669,000 | MRED MLS |
| 5 May, 2022 | Under contract | $669,000 | MRED MLS |
| 3 May, 2022 | Listed for sale | $669,000 | MRED MLS |
| 6 Aug, 2024 | Sold | $770,000 | MRED MLS |
| 20 May, 2024 | Under contract | $710,000 | MRED MLS |
| 16 May, 2024 | Listed for sale | $710,000 | MRED MLS |
Room Specifics
Total Bedrooms: 4
Bedrooms Above Ground: 4
Bedrooms Below Ground: 0
Dimensions: —
Floor Type: Hardwood
Dimensions: —
Floor Type: Hardwood
Dimensions: —
Floor Type: Hardwood
Full Bathrooms: 3
Bathroom Amenities: —
Bathroom in Basement: 0
Rooms: Recreation Room,Storage,Sun Room,Utility Room-2nd Floor,Workshop
Basement Description: Finished
Other Specifics
| 2 | |
| — | |
| Concrete,Other | |
| Balcony, Deck | |
| Fenced Yard,Park Adjacent | |
| 50 X 125 | |
| Pull Down Stair | |
| Full | |
| First Floor Bedroom | |
| Range, Microwave, Dishwasher, Refrigerator, Washer, Dryer, Disposal | |
| Not in DB | |
| — | |
| — | |
| — | |
| — |
Tax History
| Year | Property Taxes |
|---|---|
| 2010 | $7,930 |
| 2012 | $8,027 |
| 2022 | $13,772 |
| 2024 | $13,049 |
Contact Agent
Nearby Similar Homes
Nearby Sold Comparables
Contact Agent
Listing Provided By
Baird & Warner

