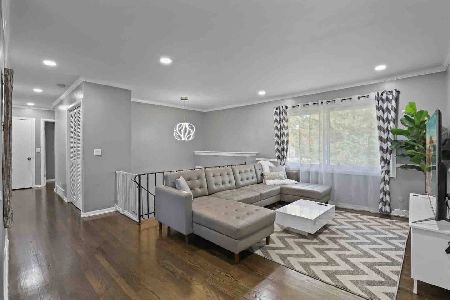1614 Sawyer Avenue, Glen Ellyn, Illinois 60137
$657,500
|
Sold
|
|
| Status: | Closed |
| Sqft: | 2,502 |
| Cost/Sqft: | $279 |
| Beds: | 4 |
| Baths: | 4 |
| Year Built: | 2003 |
| Property Taxes: | $15,284 |
| Days On Market: | 2920 |
| Lot Size: | 0,32 |
Description
From bare bones to beautiful! So trendy and tasteful! Bring your family to enjoy this newer Glen Ellyn home on a cul de sac shared with Hawthorne Park and your own prairie path. Large kitchen, granite counters and stainless GE appliances with open area to family room. Butler pantry. First floor den/office. Trayed ceilings in dining room, office and master bedroom. Vaulted ceiling in 2nd floor bedroom. Hardwood floors throughout home. Living room is currently being used as a photography studio for Bright Eye Photography. Huge full finished basement including a wet bar, media room, game areas, plenty of storage and bedroom/bath. Battery backup sump pump.Second floor laundry room. Basement also plumbed for 2nd laundry room. Large professionally landscaped backyard with pergola. Property extends beyond fenced area. 3 car garage. Wheaton water and taxes. Glen Ellyn school district. A bike ride away from downtown Wheaton and Glen Ellyn. Check out these professional pictures.
Property Specifics
| Single Family | |
| — | |
| Traditional | |
| 2003 | |
| Full | |
| 2-STORY | |
| No | |
| 0.32 |
| Du Page | |
| — | |
| 0 / Not Applicable | |
| None | |
| Lake Michigan | |
| Public Sewer | |
| 09848787 | |
| 0515208001 |
Nearby Schools
| NAME: | DISTRICT: | DISTANCE: | |
|---|---|---|---|
|
Grade School
Lincoln Elementary School |
41 | — | |
|
Middle School
Hadley Junior High School |
41 | Not in DB | |
|
High School
Glenbard West High School |
87 | Not in DB | |
Property History
| DATE: | EVENT: | PRICE: | SOURCE: |
|---|---|---|---|
| 13 Jun, 2013 | Sold | $495,000 | MRED MLS |
| 17 May, 2013 | Under contract | $499,900 | MRED MLS |
| 13 May, 2013 | Listed for sale | $499,900 | MRED MLS |
| 17 Apr, 2018 | Sold | $657,500 | MRED MLS |
| 16 Feb, 2018 | Under contract | $699,000 | MRED MLS |
| 5 Feb, 2018 | Listed for sale | $699,000 | MRED MLS |
Room Specifics
Total Bedrooms: 5
Bedrooms Above Ground: 4
Bedrooms Below Ground: 1
Dimensions: —
Floor Type: Hardwood
Dimensions: —
Floor Type: Hardwood
Dimensions: —
Floor Type: Hardwood
Dimensions: —
Floor Type: —
Full Bathrooms: 4
Bathroom Amenities: Separate Shower,Double Sink
Bathroom in Basement: 1
Rooms: Bedroom 5,Mud Room,Media Room,Game Room,Office,Walk In Closet,Play Room,Recreation Room,Eating Area
Basement Description: Finished
Other Specifics
| 3 | |
| Concrete Perimeter | |
| Asphalt | |
| Patio, Stamped Concrete Patio, Storms/Screens | |
| Cul-De-Sac,Fenced Yard,Irregular Lot,Landscaped,Park Adjacent | |
| 230.65 X 139 X 180 | |
| Dormer,Unfinished | |
| Full | |
| Vaulted/Cathedral Ceilings, Bar-Wet, Hardwood Floors, First Floor Bedroom, Second Floor Laundry | |
| Range, Microwave, Dishwasher, Refrigerator, Disposal | |
| Not in DB | |
| Sidewalks, Street Lights, Street Paved | |
| — | |
| — | |
| Wood Burning, Gas Starter |
Tax History
| Year | Property Taxes |
|---|---|
| 2013 | $14,458 |
| 2018 | $15,284 |
Contact Agent
Nearby Similar Homes
Nearby Sold Comparables
Contact Agent
Listing Provided By
Century 21 TK Realty







