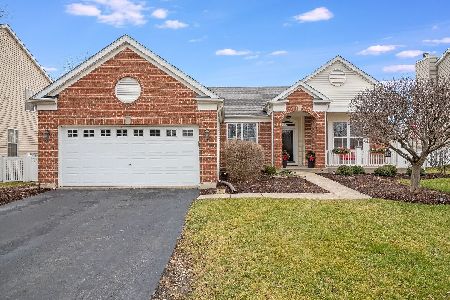1614 Wintercrest Lane, Shorewood, Illinois 60404
$440,000
|
Sold
|
|
| Status: | Closed |
| Sqft: | 2,628 |
| Cost/Sqft: | $171 |
| Beds: | 4 |
| Baths: | 4 |
| Year Built: | 2003 |
| Property Taxes: | $8,004 |
| Days On Market: | 588 |
| Lot Size: | 0,22 |
Description
Luxurious living awaits in this beautifully updated 2-story home in the desirable Walnut Trails subdivision! This spacious property boasts an impressive array of features perfect for modern day living. You'll never want to leave! Step inside to a grand 2-story foyer with a beautiful open staircase and gleaming ceramic flooring. The light-filled open floor plan seamlessly connects the living room with its vaulted ceilings and the dining area, both showcasing beautiful wood laminate flooring. Gourmet meals are a breeze in the beautifully updated kitchen, featuring ample storage with 42" updated cabinetry, granite countertops, modern light fixtures, spacious pantry, and stainless steel appliances. The generous counter space and breakfast island provide the perfect space for culinary creations. Unwind in the inviting family room in front of the river rock fireplace or host social gatherings in the separate eat-in area that overlooks a fully fenced backyard with a relaxing patio. The main floor offers a convenient home office, ideal for working remotely or completing homework assignments. Upstairs, retreat to the expansive master bedroom featuring vaulted ceilings and a recently renovated ensuite bathroom. This spa-like oasis boasts a new double vanity, a newly tiled shower, and a luxurious soaker tub for ultimate relaxation. Three additional bedrooms, a loft, and a convenient second-floor laundry complete the upper level. The finished basement offers endless possibilities! Enjoy movie nights in the large rec room, complete with a built-in beverage center and beverage fridge. An additional finished bedroom and a flex room, currently used as a guest room, provide ample living space. Rounding out the basement is a full bathroom for added convenience. Unwind and entertain in style in your private backyard oasis! Featuring a large fenced space, accent lighting, and a luxurious 7-person hot tub, this space is perfect for summer barbecues or stargazing evenings. This incredible home is situated on a peaceful interior lot within the highly-rated Minooka School District. Don't miss your chance to own this exceptional property! Schedule your showing today!
Property Specifics
| Single Family | |
| — | |
| — | |
| 2003 | |
| — | |
| — | |
| No | |
| 0.22 |
| Will | |
| Walnut Trails | |
| 187 / Annual | |
| — | |
| — | |
| — | |
| 12028250 | |
| 0506171030120000 |
Nearby Schools
| NAME: | DISTRICT: | DISTANCE: | |
|---|---|---|---|
|
Grade School
Minooka Community High School |
111 | — | |
|
Middle School
Minooka Community High School |
111 | Not in DB | |
|
High School
Minooka Community High School |
111 | Not in DB | |
Property History
| DATE: | EVENT: | PRICE: | SOURCE: |
|---|---|---|---|
| 15 Aug, 2024 | Sold | $440,000 | MRED MLS |
| 24 Jun, 2024 | Under contract | $450,000 | MRED MLS |
| 7 Jun, 2024 | Listed for sale | $450,000 | MRED MLS |
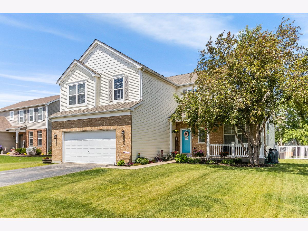
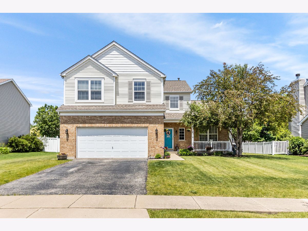
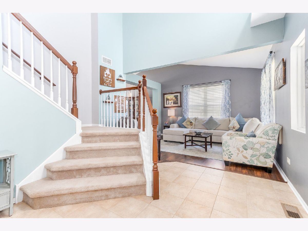
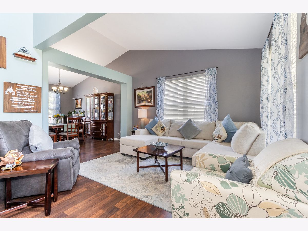
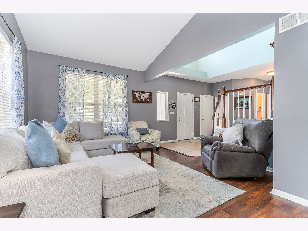
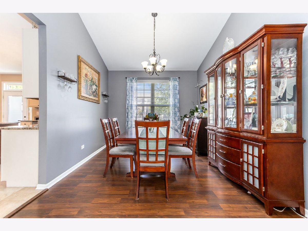
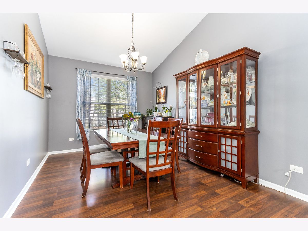
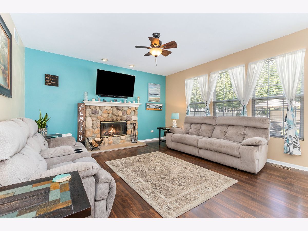
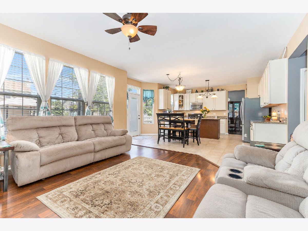
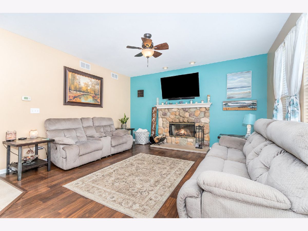
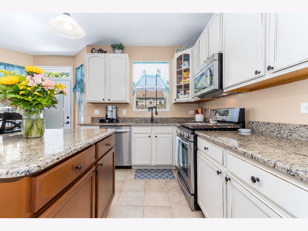
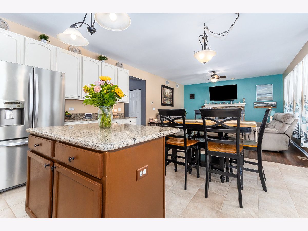
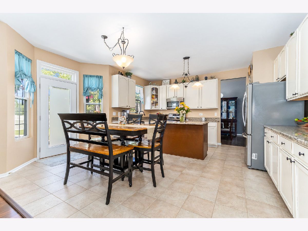
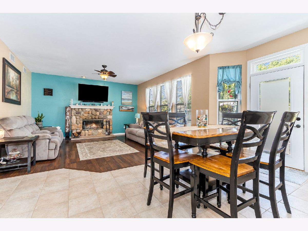
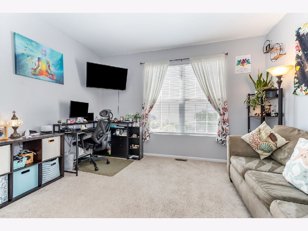
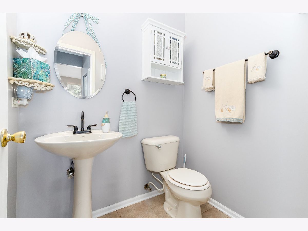
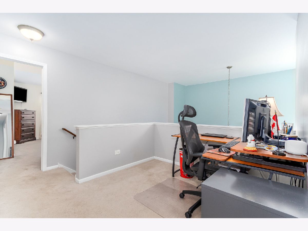
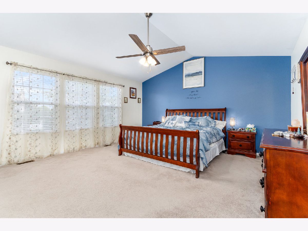
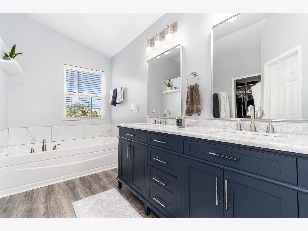
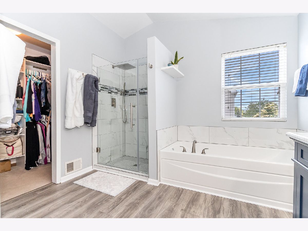
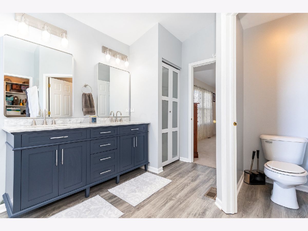
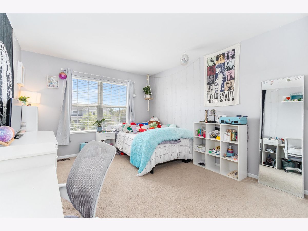
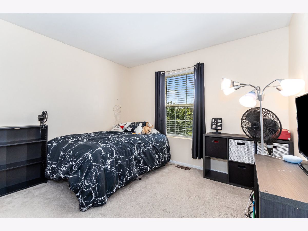
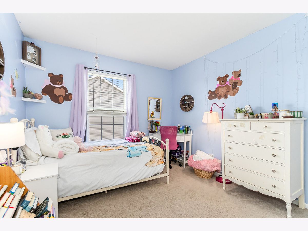
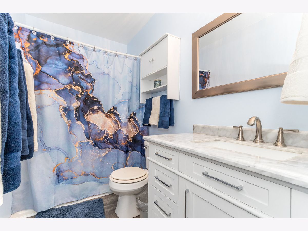
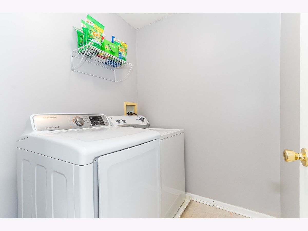
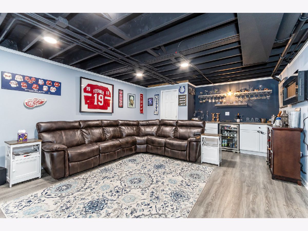
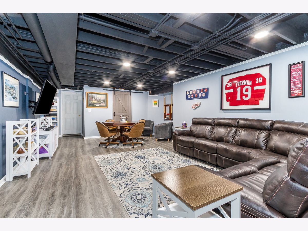
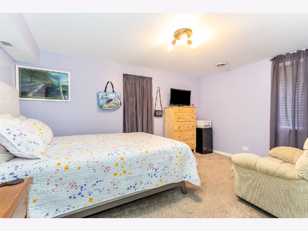
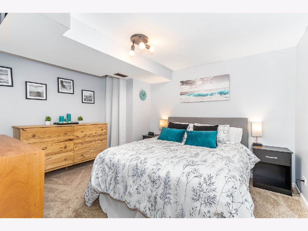
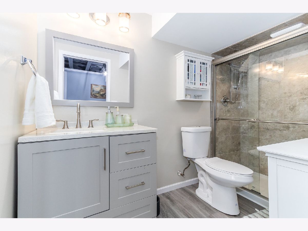
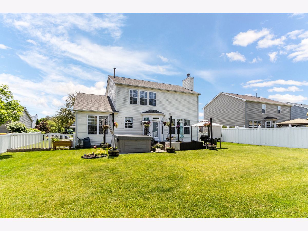
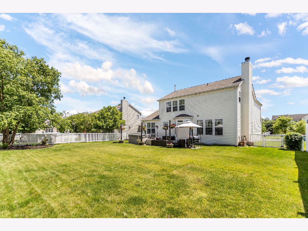
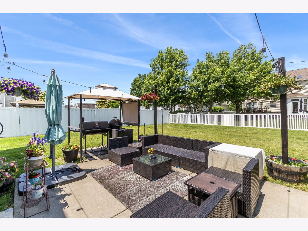
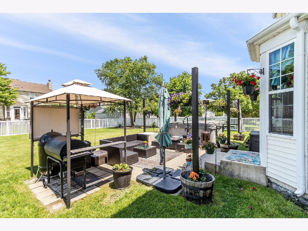
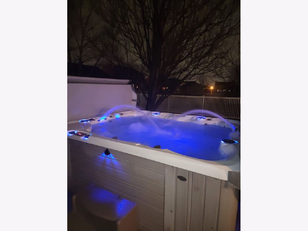
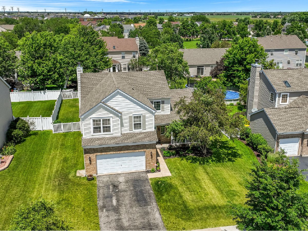
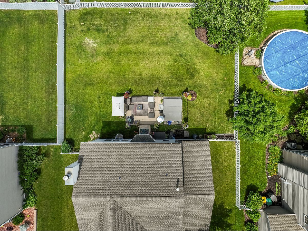
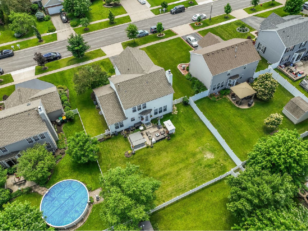
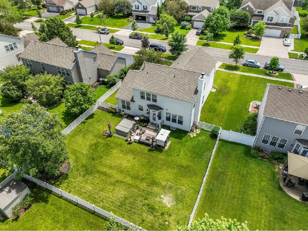
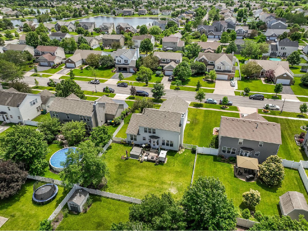
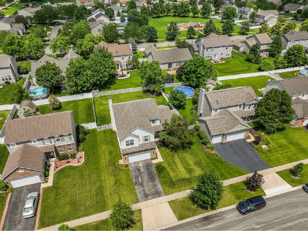
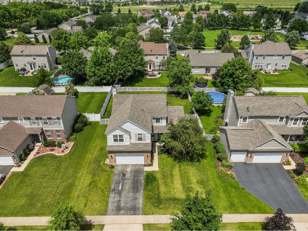
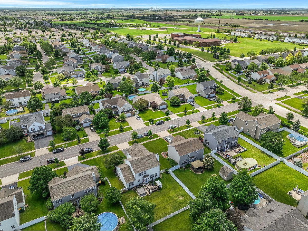
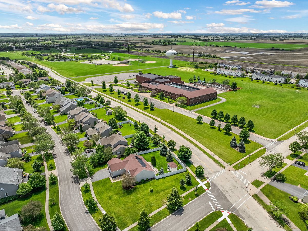
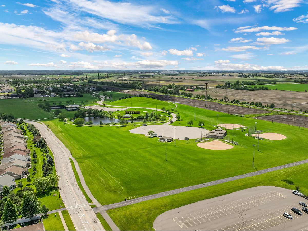
Room Specifics
Total Bedrooms: 5
Bedrooms Above Ground: 4
Bedrooms Below Ground: 1
Dimensions: —
Floor Type: —
Dimensions: —
Floor Type: —
Dimensions: —
Floor Type: —
Dimensions: —
Floor Type: —
Full Bathrooms: 4
Bathroom Amenities: Separate Shower,Soaking Tub
Bathroom in Basement: 1
Rooms: —
Basement Description: Finished,Egress Window,Rec/Family Area,Sleeping Area,Storage Space
Other Specifics
| 2 | |
| — | |
| Asphalt | |
| — | |
| — | |
| 72X138 | |
| — | |
| — | |
| — | |
| — | |
| Not in DB | |
| — | |
| — | |
| — | |
| — |
Tax History
| Year | Property Taxes |
|---|---|
| 2024 | $8,004 |
Contact Agent
Nearby Similar Homes
Nearby Sold Comparables
Contact Agent
Listing Provided By
Coldwell Banker Real Estate Group





