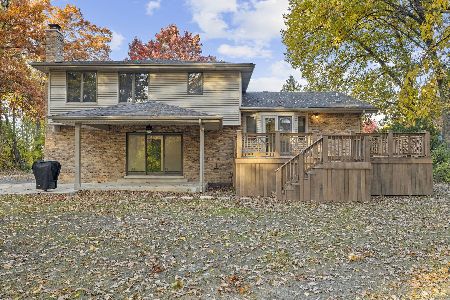16140 Ridgewood Drive, Homer Glen, Illinois 60491
$560,000
|
Sold
|
|
| Status: | Closed |
| Sqft: | 2,543 |
| Cost/Sqft: | $220 |
| Beds: | 3 |
| Baths: | 3 |
| Year Built: | 2001 |
| Property Taxes: | $12,262 |
| Days On Market: | 1207 |
| Lot Size: | 0,57 |
Description
The custom RANCH that you have been waiting for! This custom home offers a finished walk out. As you enter, the foyer offers hardwood floor, and a volume ceiling, coat closet and an elevator. The oak paneled elevator, leads to the finished walk out basement. The main level also features a master bedroom with 2 walk in closets.The beautifully appointed master bath, includes a walk in whirlpool tub, separate shower, double vanity sinks, and a sauna. The L shaped great room includes hardwood floors, 3 skylights, cathedral ceiling, fireplace with gas logs and is adjacent to the kitchen eating area. The kitchen features volume ceiling,hardwood floors, quartz counter tops, 2 ovens, and an abundance cabinets and counter space. Also, featured on the main level is an inviting dining room, main floor laundry room, full bath, & 2 additional bedrooms with double closets & tray ceilings. From the foyer you can take the elevator to the beautifully finished walk out basement. The basement features a huge family room, pool table area, & 2nd kitchen. Also is a beautifully finished office with supply closet. A 3rd, multi generational bathroom is well appointed and handicapped accessible w/ shower. 2 large storage areas in the basement. Walk out to the paver patio, deck area, and beautiful tree lined yard. Amenites: Elevator, whole house generator, gutter leaf protection, Carefree mosquito system, all rooms tray, or vaulted ceilings, six panel oak doors,hardwood floors, epoxy coated garage floor, Versa lift in garage to lift items to attic. Please contact agent for more details.
Property Specifics
| Single Family | |
| — | |
| — | |
| 2001 | |
| — | |
| CUSTOM RANCH | |
| No | |
| 0.57 |
| Will | |
| Hidden Valley Estates | |
| — / Not Applicable | |
| — | |
| — | |
| — | |
| 11645260 | |
| 1605232070240000 |
Nearby Schools
| NAME: | DISTRICT: | DISTANCE: | |
|---|---|---|---|
|
High School
Lockport Township High School |
205 | Not in DB | |
Property History
| DATE: | EVENT: | PRICE: | SOURCE: |
|---|---|---|---|
| 26 Jun, 2009 | Sold | $450,000 | MRED MLS |
| 25 May, 2009 | Under contract | $499,900 | MRED MLS |
| — | Last price change | $519,900 | MRED MLS |
| 24 Nov, 2008 | Listed for sale | $519,900 | MRED MLS |
| 7 Nov, 2022 | Sold | $560,000 | MRED MLS |
| 4 Oct, 2022 | Under contract | $560,000 | MRED MLS |
| 4 Oct, 2022 | Listed for sale | $560,000 | MRED MLS |

Room Specifics
Total Bedrooms: 3
Bedrooms Above Ground: 3
Bedrooms Below Ground: 0
Dimensions: —
Floor Type: —
Dimensions: —
Floor Type: —
Full Bathrooms: 3
Bathroom Amenities: Whirlpool,Separate Shower,Double Sink
Bathroom in Basement: 1
Rooms: —
Basement Description: Finished,Sub-Basement,Exterior Access,Rec/Family Area,Storage Space
Other Specifics
| 3 | |
| — | |
| Concrete | |
| — | |
| — | |
| 90X278X43X57X275 | |
| Pull Down Stair | |
| — | |
| — | |
| — | |
| Not in DB | |
| — | |
| — | |
| — | |
| — |
Tax History
| Year | Property Taxes |
|---|---|
| 2009 | $11,710 |
| 2022 | $12,262 |
Contact Agent
Nearby Sold Comparables
Contact Agent
Listing Provided By
Classic Realty Group, Inc.





