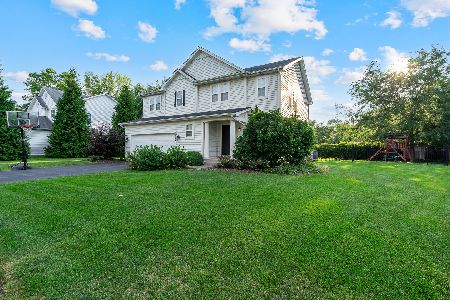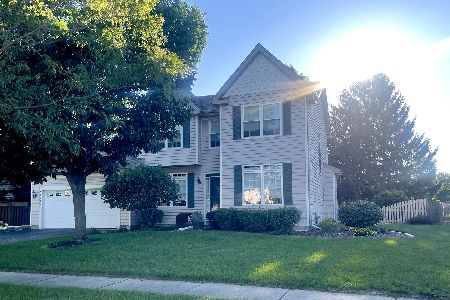16148 Chablis Lane, Plainfield, Illinois 60586
$283,000
|
Sold
|
|
| Status: | Closed |
| Sqft: | 2,728 |
| Cost/Sqft: | $106 |
| Beds: | 4 |
| Baths: | 3 |
| Year Built: | 1997 |
| Property Taxes: | $9,036 |
| Days On Market: | 3794 |
| Lot Size: | 0,00 |
Description
Enjoy the tranquil setting of this quality built custom 4 bedroom home situated on a premium pond lot! This home is a cooks delight featuring a spacious eat-in kitchen w/ granite counter tops ,stainless appliances, island & cabinets galore. Amenities include double sided fireplace which opens to Great rm, hardwood floors, cathedral ceilings, Sun room, 2 story foyer, 1st floor office & laundry and finished basement. Luxury master suite & 3 generously sized bedrooms await upstairs. Your fenced private retreat includes a deck and fire pit! Conveniently located , Plainfield Central High School.
Property Specifics
| Single Family | |
| — | |
| Traditional | |
| 1997 | |
| Full | |
| — | |
| Yes | |
| — |
| Will | |
| Vintage Harvest | |
| 0 / Not Applicable | |
| None | |
| Lake Michigan | |
| Public Sewer | |
| 09027153 | |
| 0603212020050000 |
Nearby Schools
| NAME: | DISTRICT: | DISTANCE: | |
|---|---|---|---|
|
Grade School
Central Elementary School |
202 | — | |
|
Middle School
Indian Trail Middle School |
202 | Not in DB | |
|
High School
Plainfield Central High School |
202 | Not in DB | |
Property History
| DATE: | EVENT: | PRICE: | SOURCE: |
|---|---|---|---|
| 31 May, 2012 | Sold | $291,653 | MRED MLS |
| 26 Apr, 2012 | Under contract | $289,000 | MRED MLS |
| 11 Apr, 2012 | Listed for sale | $289,000 | MRED MLS |
| 15 Oct, 2015 | Sold | $283,000 | MRED MLS |
| 14 Sep, 2015 | Under contract | $289,900 | MRED MLS |
| 1 Sep, 2015 | Listed for sale | $289,900 | MRED MLS |
| 18 Mar, 2019 | Sold | $315,000 | MRED MLS |
| 11 Feb, 2019 | Under contract | $325,000 | MRED MLS |
| — | Last price change | $329,900 | MRED MLS |
| 26 Dec, 2018 | Listed for sale | $329,900 | MRED MLS |
Room Specifics
Total Bedrooms: 4
Bedrooms Above Ground: 4
Bedrooms Below Ground: 0
Dimensions: —
Floor Type: Carpet
Dimensions: —
Floor Type: Carpet
Dimensions: —
Floor Type: Carpet
Full Bathrooms: 3
Bathroom Amenities: Whirlpool,Separate Shower,Double Sink
Bathroom in Basement: 0
Rooms: Office,Recreation Room,Sun Room
Basement Description: Partially Finished
Other Specifics
| 2 | |
| Concrete Perimeter | |
| Concrete | |
| Deck, Storms/Screens | |
| Fenced Yard,Landscaped,Pond(s) | |
| 91X82X90X43X175 | |
| Unfinished | |
| Full | |
| Vaulted/Cathedral Ceilings, Skylight(s), Hardwood Floors, First Floor Laundry | |
| Range, Microwave, Dishwasher, Refrigerator, Stainless Steel Appliance(s) | |
| Not in DB | |
| Sidewalks, Street Lights, Street Paved | |
| — | |
| — | |
| Double Sided, Gas Log, Gas Starter |
Tax History
| Year | Property Taxes |
|---|---|
| 2012 | $7,660 |
| 2015 | $9,036 |
Contact Agent
Nearby Similar Homes
Nearby Sold Comparables
Contact Agent
Listing Provided By
Michele Morris Realty






