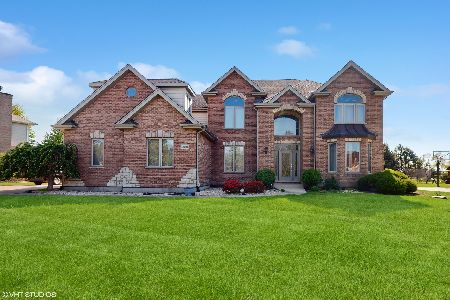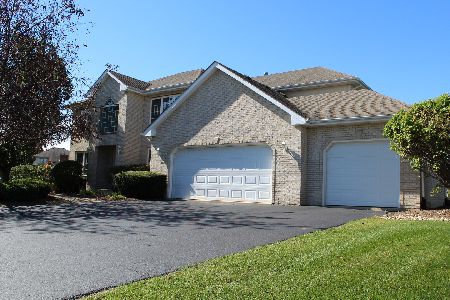16148 Red Cloud Drive, Lockport, Illinois 60441
$605,000
|
Sold
|
|
| Status: | Closed |
| Sqft: | 5,336 |
| Cost/Sqft: | $117 |
| Beds: | 5 |
| Baths: | 5 |
| Year Built: | 2005 |
| Property Taxes: | $15,219 |
| Days On Market: | 1002 |
| Lot Size: | 0,33 |
Description
This AMAZING, custom built upscale 5 bedroom, 4 1/2 bath, 2 story home that's nestled on a nice lot in prestigious Thunder Hill of Broken Arrow Golf Course Community! This lovely home boasts attention to detail & features: A gourmet kitchen with dark cherry cabinets, island, granite counters, stainless steel appliances and subway tile backsplash; Breakfast area with door to custom, concrete patio overlooking the large yard with fire pit and irrigation system; Butler's pantry with beverage fridge; Formal dining room with crown molding, wainscoting and decorative ceiling; Sun-filled turret style formal living room with gleaming hardwood flooring; Family room with crown molding and stone fireplace; Double door entry to the main level office; Main level laundry/mudroom with and abundance of cabinets; Custom, wrought iron staircase to the second level that boasts 5 bedrooms, including the posh master suite with a large walk-in "California" closet and luxury bath with whirlpool tub, separate shower, water closet, bidet & double quartz vanity; Bedroom #2 ensuite with private bath; Additional bedrooms with walk-in closets; Full, finished basement with large recreation room, game room and full bath with oversized shower plus plenty of storage; 3 car garage; Custom window treatments throughout.
Property Specifics
| Single Family | |
| — | |
| — | |
| 2005 | |
| — | |
| — | |
| No | |
| 0.33 |
| Will | |
| Thunder Hill | |
| 175 / Annual | |
| — | |
| — | |
| — | |
| 11766205 | |
| 1605304070070000 |
Nearby Schools
| NAME: | DISTRICT: | DISTANCE: | |
|---|---|---|---|
|
Grade School
William J Butler School |
33C | — | |
|
Middle School
Homer Junior High School |
33C | Not in DB | |
|
High School
Lockport Township High School |
205 | Not in DB | |
Property History
| DATE: | EVENT: | PRICE: | SOURCE: |
|---|---|---|---|
| 15 Jun, 2023 | Sold | $605,000 | MRED MLS |
| 9 May, 2023 | Under contract | $624,500 | MRED MLS |
| — | Last price change | $625,000 | MRED MLS |
| 24 Apr, 2023 | Listed for sale | $625,000 | MRED MLS |
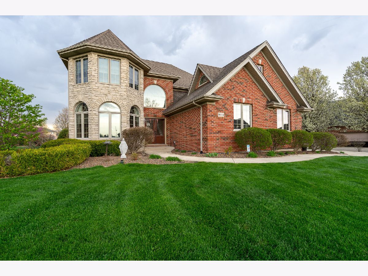
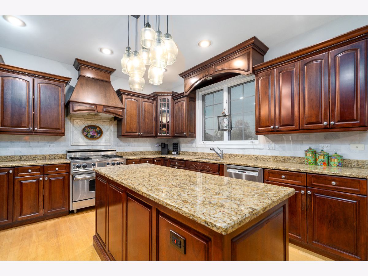
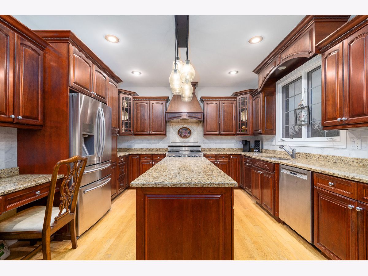
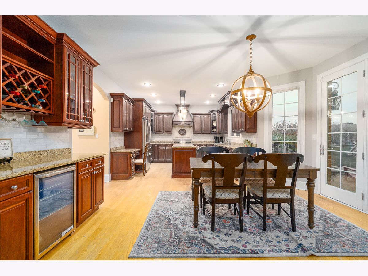
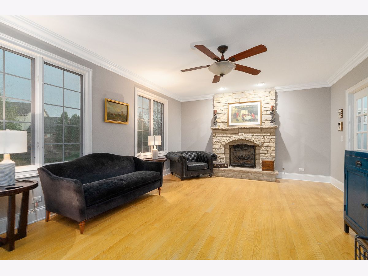
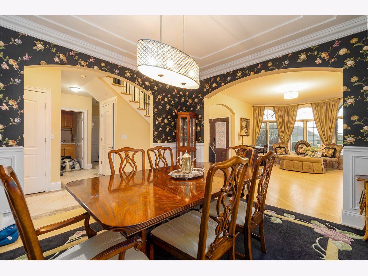
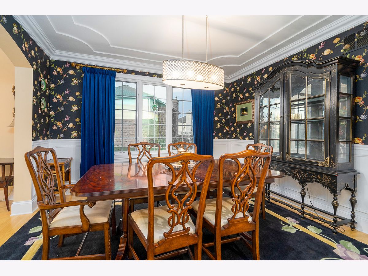
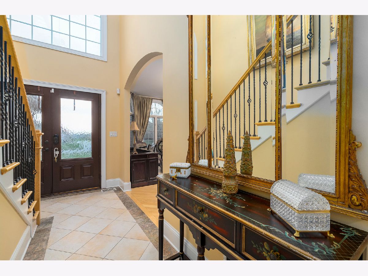
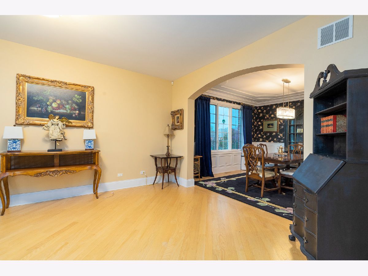
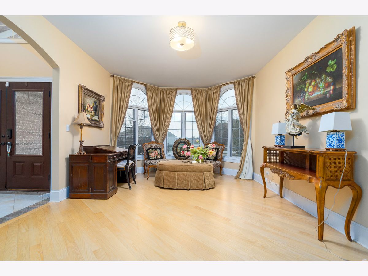
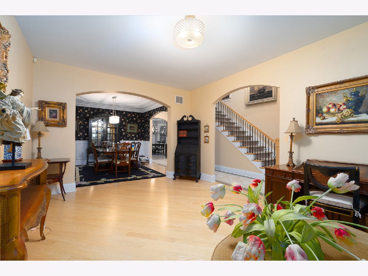
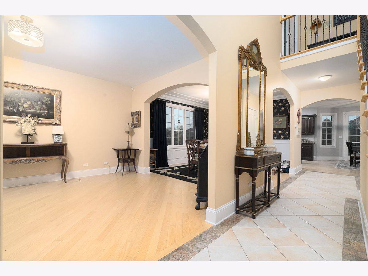
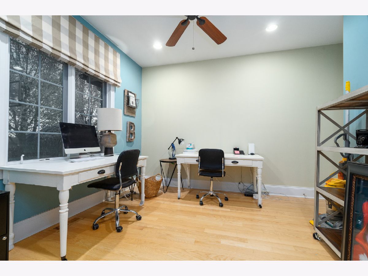
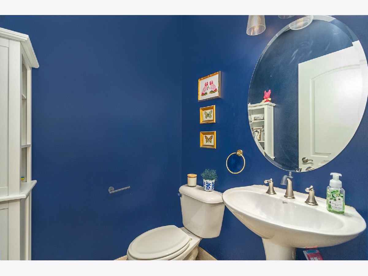
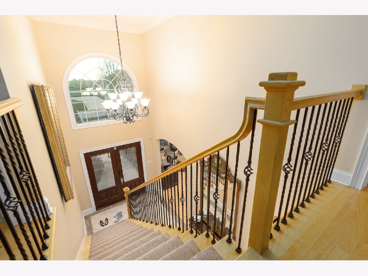
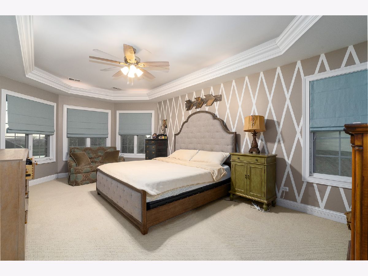
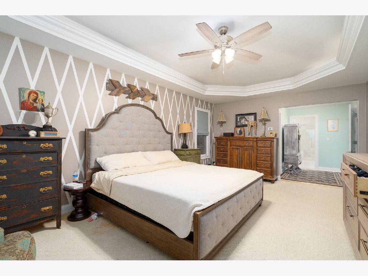
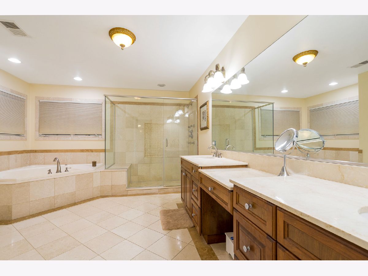
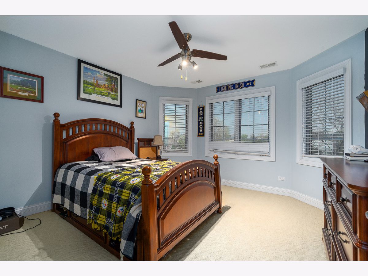
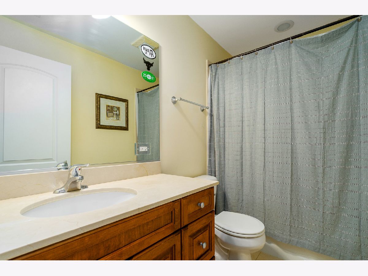
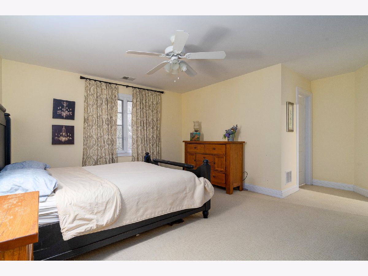
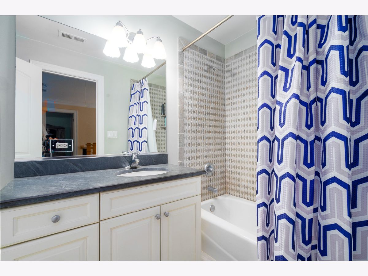
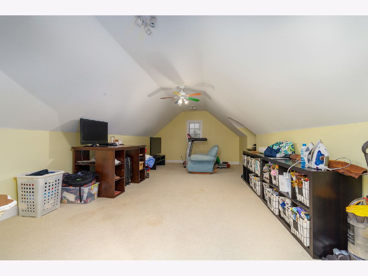
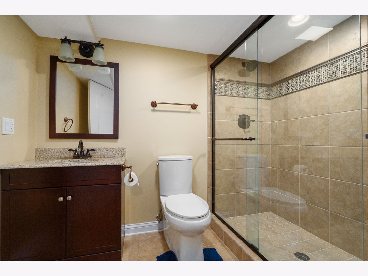
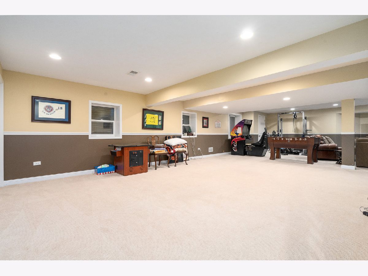
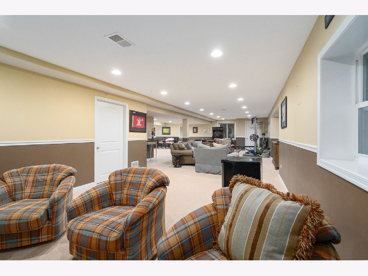
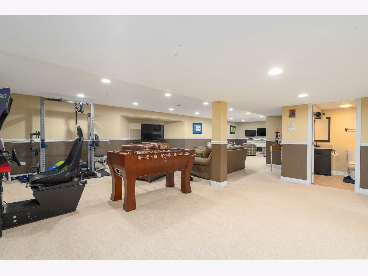
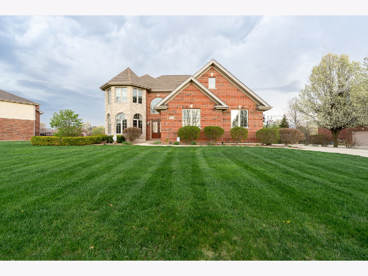
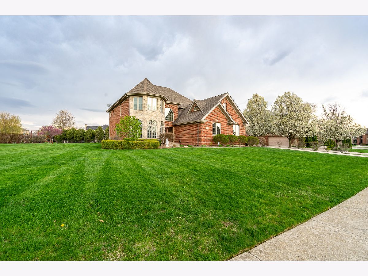
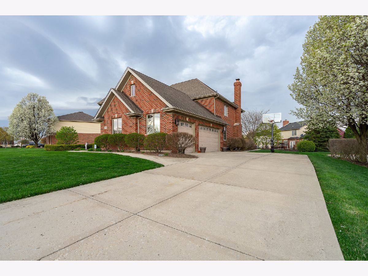
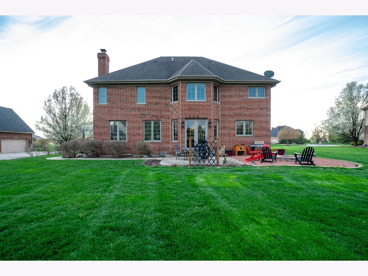
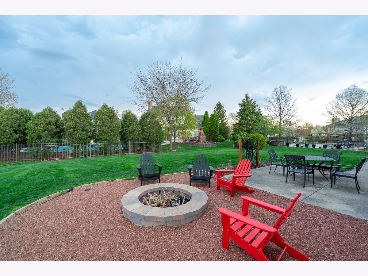
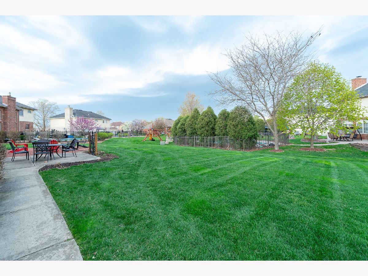
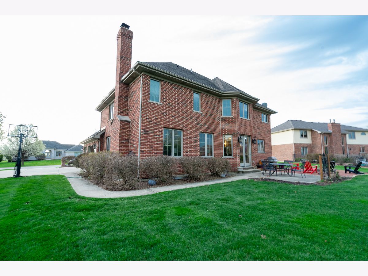
Room Specifics
Total Bedrooms: 5
Bedrooms Above Ground: 5
Bedrooms Below Ground: 0
Dimensions: —
Floor Type: —
Dimensions: —
Floor Type: —
Dimensions: —
Floor Type: —
Dimensions: —
Floor Type: —
Full Bathrooms: 5
Bathroom Amenities: Whirlpool,Separate Shower,Double Sink,Bidet
Bathroom in Basement: 1
Rooms: —
Basement Description: Finished,9 ft + pour
Other Specifics
| 3 | |
| — | |
| Concrete | |
| — | |
| — | |
| 86X165X66X162 | |
| — | |
| — | |
| — | |
| — | |
| Not in DB | |
| — | |
| — | |
| — | |
| — |
Tax History
| Year | Property Taxes |
|---|---|
| 2023 | $15,219 |
Contact Agent
Nearby Sold Comparables
Contact Agent
Listing Provided By
Century 21 Circle

