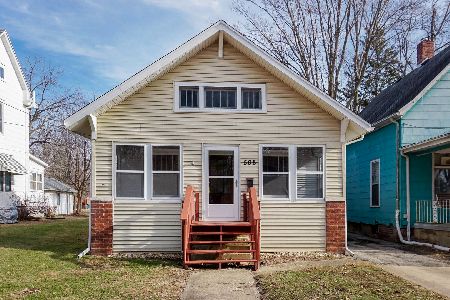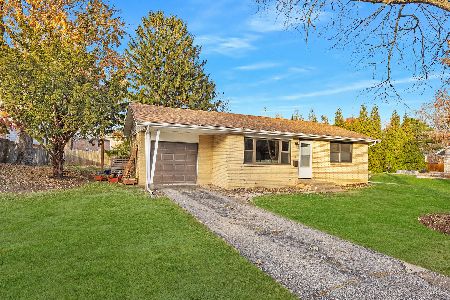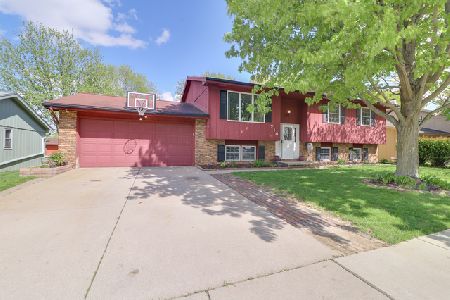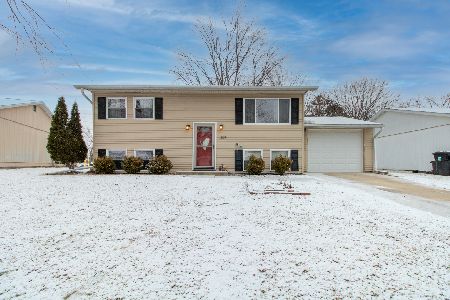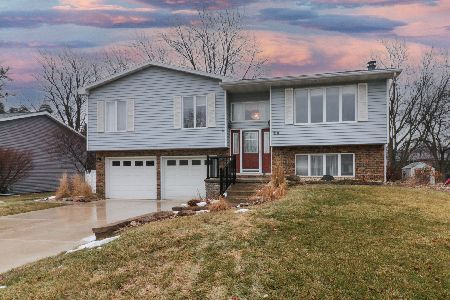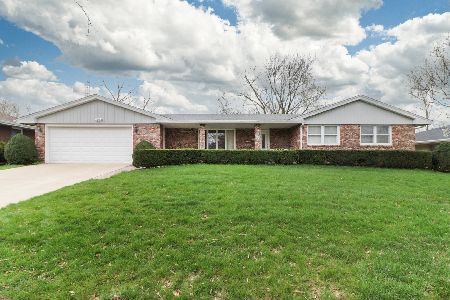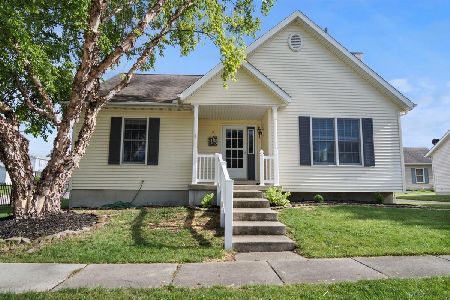1615 Baumgart Drive, Normal, Illinois 61761
$276,000
|
Sold
|
|
| Status: | Closed |
| Sqft: | 2,372 |
| Cost/Sqft: | $108 |
| Beds: | 5 |
| Baths: | 3 |
| Year Built: | 1989 |
| Property Taxes: | $5,173 |
| Days On Market: | 1687 |
| Lot Size: | 0,28 |
Description
The stage is set...This home sits on a corner lot convenient to Elementary, Jr. High, High School and nearby parks. It has been meticulously cared for and updated with white Kitchen cabinets and wood floors in family room and dining room. 1st floor guest suite with French doors lends itself to privacy for your guests; it has an armoire for storage. The laundry room on this level serves as a mud room as well. Additional 4 bedrooms are on the 2nd level which features a large master bedroom with cathedral ceiling and en suite bathroom with walk in shower. Another full bath on this level as well. Deck is perfect for outdoor entertaining and features a power retractable awning. There is also an additional parking pad on the driveway. The basement is unfinished just waiting for your design as you wish. Carpet and water heater new 2018..Furnace and Roof 2015. New A/C 2008.
Property Specifics
| Single Family | |
| — | |
| Traditional | |
| 1989 | |
| Full | |
| — | |
| No | |
| 0.28 |
| Mc Lean | |
| Greenview West | |
| — / Not Applicable | |
| None | |
| Public | |
| Public Sewer | |
| 11110193 | |
| 1429128001 |
Nearby Schools
| NAME: | DISTRICT: | DISTANCE: | |
|---|---|---|---|
|
Grade School
Parkside Elementary |
5 | — | |
|
Middle School
Parkside Jr High |
5 | Not in DB | |
|
High School
Normal Community West High Schoo |
5 | Not in DB | |
Property History
| DATE: | EVENT: | PRICE: | SOURCE: |
|---|---|---|---|
| 7 Nov, 2008 | Sold | $199,000 | MRED MLS |
| 2 Oct, 2008 | Under contract | $209,900 | MRED MLS |
| 1 Jul, 2008 | Listed for sale | $209,900 | MRED MLS |
| 6 Aug, 2021 | Sold | $276,000 | MRED MLS |
| 14 Jun, 2021 | Under contract | $255,000 | MRED MLS |
| 9 Jun, 2021 | Listed for sale | $255,000 | MRED MLS |

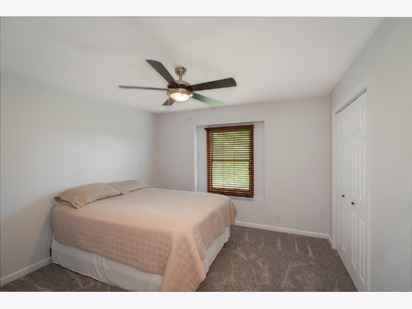
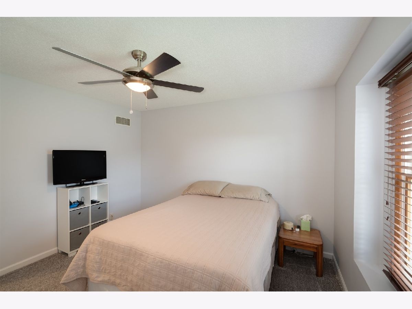
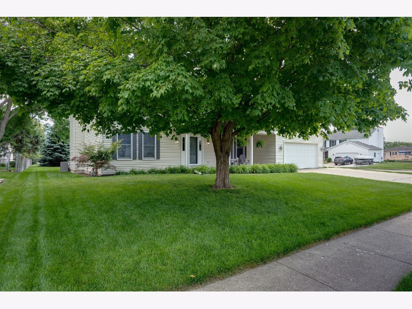
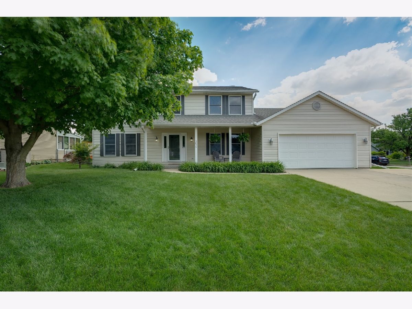
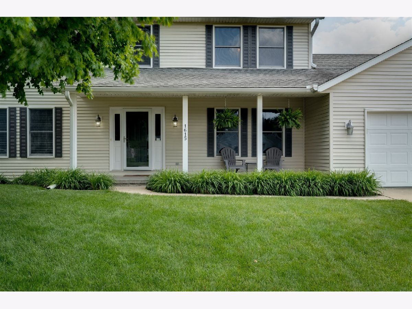
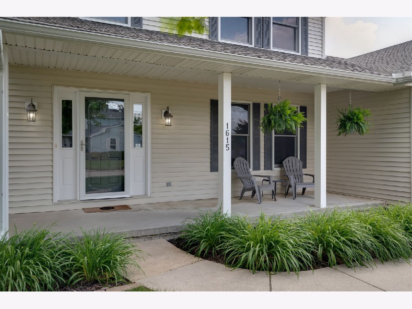
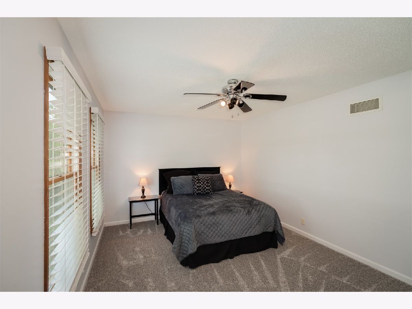
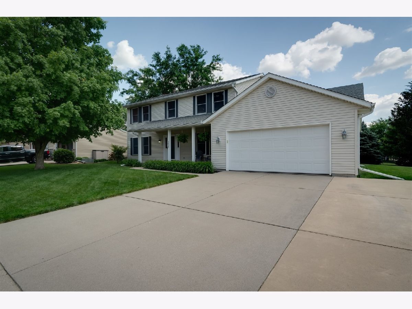
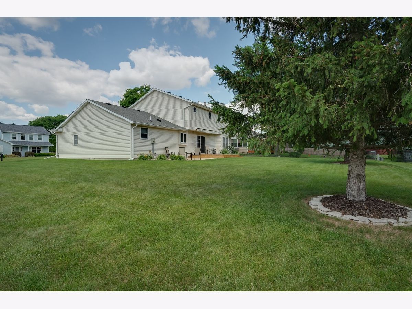
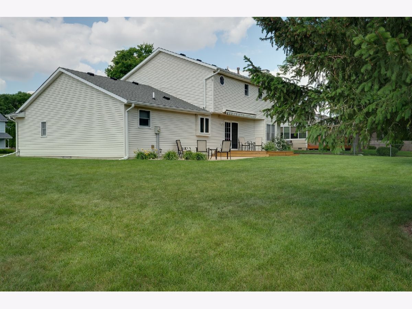
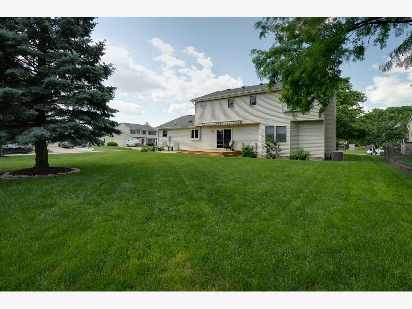
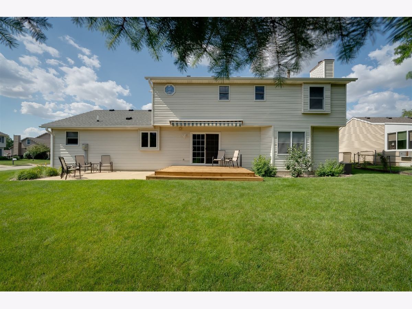

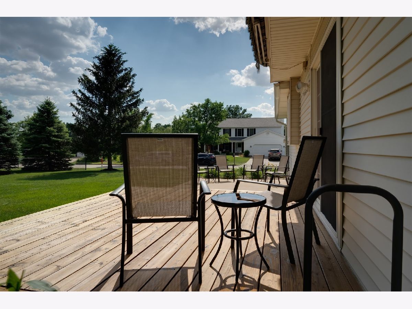

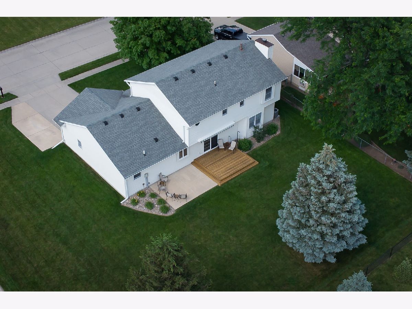
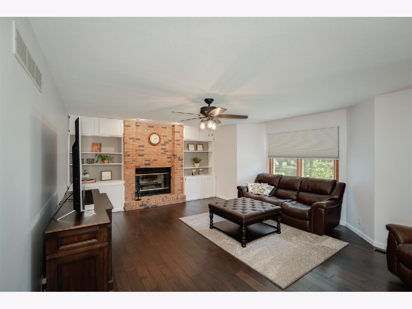
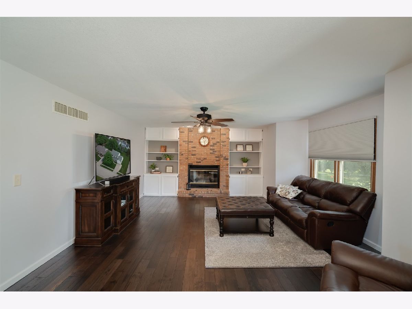

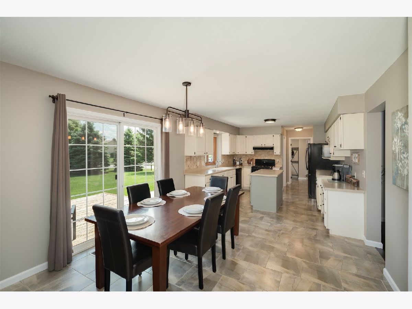

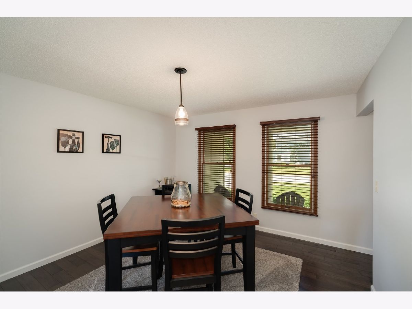


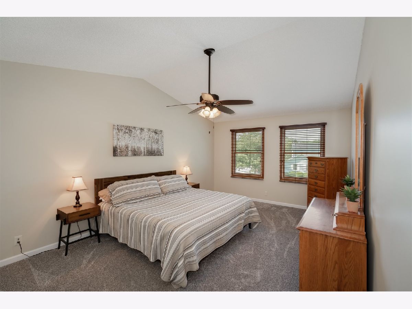

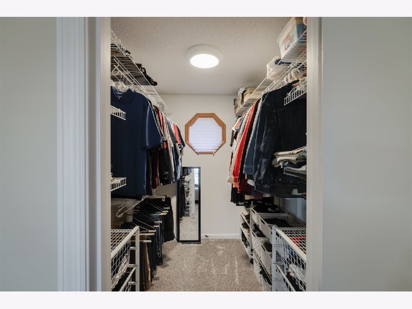


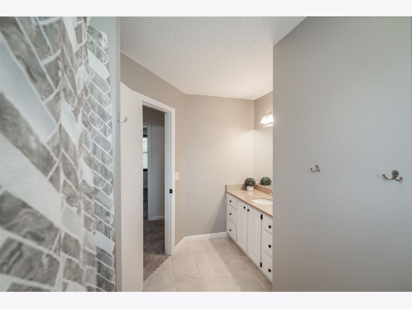


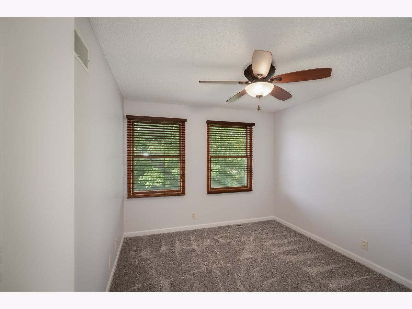
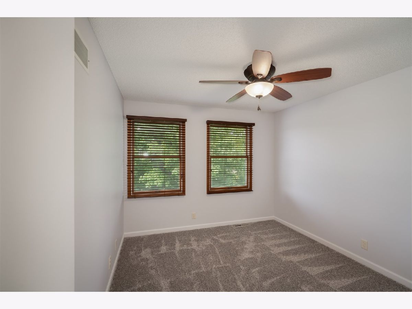
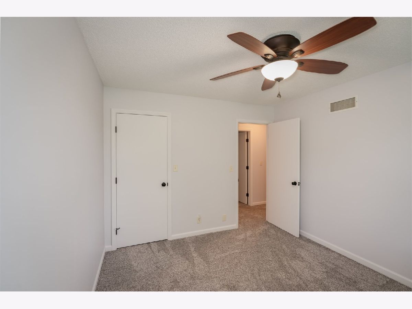
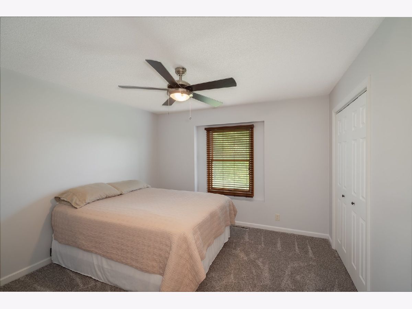

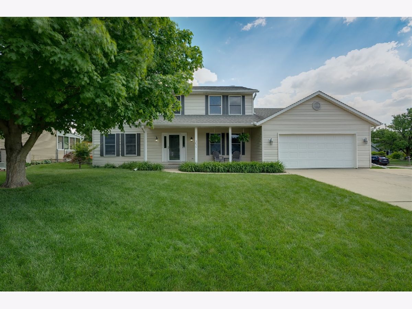
Room Specifics
Total Bedrooms: 5
Bedrooms Above Ground: 5
Bedrooms Below Ground: 0
Dimensions: —
Floor Type: Carpet
Dimensions: —
Floor Type: Carpet
Dimensions: —
Floor Type: Carpet
Dimensions: —
Floor Type: —
Full Bathrooms: 3
Bathroom Amenities: —
Bathroom in Basement: 0
Rooms: Bedroom 5
Basement Description: Unfinished
Other Specifics
| 2 | |
| Concrete Perimeter | |
| Concrete | |
| Deck | |
| Landscaped | |
| 102 X 120 | |
| — | |
| Full | |
| Vaulted/Cathedral Ceilings, Walk-In Closet(s) | |
| Range, Microwave, Dishwasher, Refrigerator, Washer, Dryer, Disposal | |
| Not in DB | |
| — | |
| — | |
| — | |
| Wood Burning |
Tax History
| Year | Property Taxes |
|---|---|
| 2008 | $4,025 |
| 2021 | $5,173 |
Contact Agent
Nearby Similar Homes
Nearby Sold Comparables
Contact Agent
Listing Provided By
RE/MAX Rising

