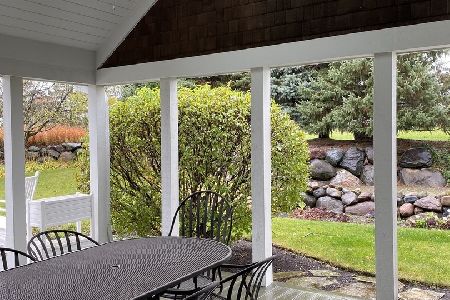1615 Bull Valley Drive, Woodstock, Illinois 60098
$462,000
|
Sold
|
|
| Status: | Closed |
| Sqft: | 3,381 |
| Cost/Sqft: | $145 |
| Beds: | 4 |
| Baths: | 5 |
| Year Built: | 1995 |
| Property Taxes: | $12,798 |
| Days On Market: | 2153 |
| Lot Size: | 0,92 |
Description
Views, Views and more views...Here you can get a golf course location AND privacy. Set way up on the hill, some say one of the highest points in McHenry County, you can enjoy 180 degree views of the course from your recently redone in 2019 Trex deck! This first floor master beauty was originally built by Lanco Construction. Perfectly remodeled Master Bath and Jack 'n Jill bathroom, updated en suite bath in 4th bedroom. Wonderful 10-12' ceilings with high profile painted crown molding throughout much of the first floor. Huge windows drenching the house in sunlight! Hearth room just off the kitchen and deck where you can unwind at the end of the day. Hardwood floors, built-ins in Family Room & Master Bedroom, Full finished basement with kitchenette, exercise room or 5th bedroom, 2nd office and another full bath. Hickory kitchen cabinets with granite counters. Most windows replaced, Stainless Steel kitchen appliances in last 5 years, Furnace replaced in 2019, 2 a/c units replaced in 2014, 75 Gal HWH in last 3 years.
Property Specifics
| Single Family | |
| — | |
| Traditional | |
| 1995 | |
| Full | |
| CUSTOM | |
| No | |
| 0.92 |
| Mc Henry | |
| Bull Valley Golf Club | |
| 0 / Not Applicable | |
| None | |
| Public | |
| Public Sewer | |
| 10654560 | |
| 1310403001 |
Nearby Schools
| NAME: | DISTRICT: | DISTANCE: | |
|---|---|---|---|
|
Grade School
Olson Elementary School |
200 | — | |
|
Middle School
Creekside Middle School |
200 | Not in DB | |
|
High School
Woodstock High School |
200 | Not in DB | |
Property History
| DATE: | EVENT: | PRICE: | SOURCE: |
|---|---|---|---|
| 26 Jun, 2020 | Sold | $462,000 | MRED MLS |
| 10 Apr, 2020 | Under contract | $489,000 | MRED MLS |
| 3 Mar, 2020 | Listed for sale | $489,000 | MRED MLS |
Room Specifics
Total Bedrooms: 4
Bedrooms Above Ground: 4
Bedrooms Below Ground: 0
Dimensions: —
Floor Type: Carpet
Dimensions: —
Floor Type: Carpet
Dimensions: —
Floor Type: Carpet
Full Bathrooms: 5
Bathroom Amenities: Separate Shower,Double Sink
Bathroom in Basement: 1
Rooms: Den,Recreation Room,Exercise Room,Game Room,Office
Basement Description: Finished
Other Specifics
| 3 | |
| Concrete Perimeter | |
| Asphalt | |
| Deck | |
| Golf Course Lot | |
| 172 X 308 X 175 X 200 | |
| Unfinished | |
| Full | |
| Hardwood Floors, First Floor Bedroom, First Floor Laundry, First Floor Full Bath, Built-in Features, Walk-In Closet(s) | |
| Double Oven, Range, Dishwasher, Refrigerator, Washer, Dryer, Disposal, Stainless Steel Appliance(s) | |
| Not in DB | |
| Clubhouse, Street Paved | |
| — | |
| — | |
| Wood Burning, Gas Starter |
Tax History
| Year | Property Taxes |
|---|---|
| 2020 | $12,798 |
Contact Agent
Nearby Similar Homes
Nearby Sold Comparables
Contact Agent
Listing Provided By
Berkshire Hathaway HomeServices Starck Real Estate








