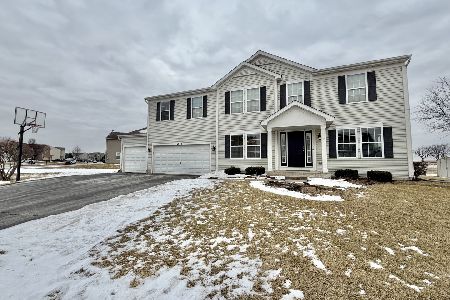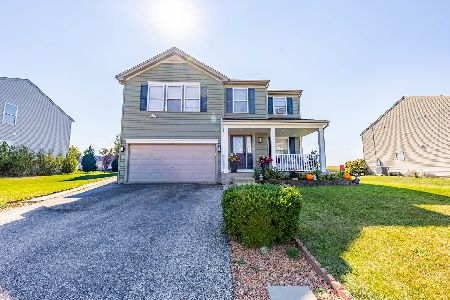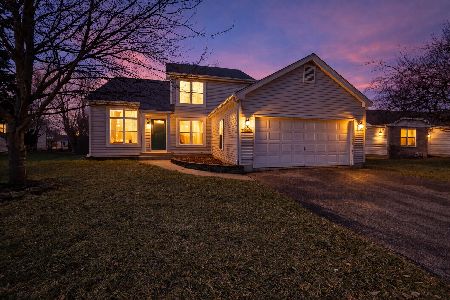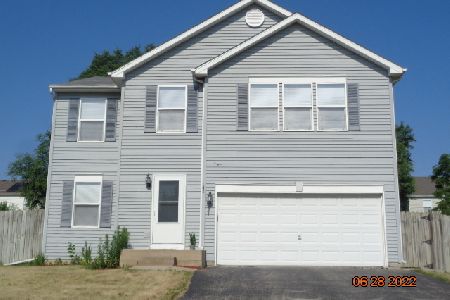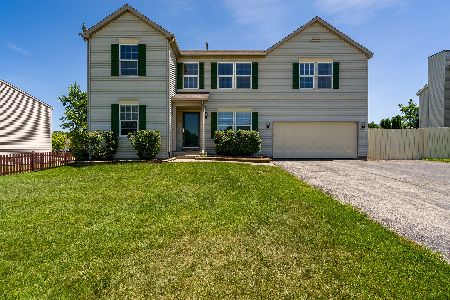1615 Cloverdale Way, Belvidere, Illinois 61008
$216,000
|
Sold
|
|
| Status: | Closed |
| Sqft: | 2,602 |
| Cost/Sqft: | $83 |
| Beds: | 4 |
| Baths: | 3 |
| Year Built: | 2000 |
| Property Taxes: | $6,051 |
| Days On Market: | 1853 |
| Lot Size: | 0,28 |
Description
Over 3000 finished sf! Plenty of room to spread out & enjoy being at home! Generous kitchen loaded with cabinets plus an island, corian counters, tile floors, & dining table space. The living area is open to the kitchen & features newer high end wood laminate flooring & cozy woodburning fireplace. Off the open entry is the formal dining room, also with wood laminate flooring, plus a cozy den or office. Main floor laundry too! Upstairs find 4 large bedrooms, all with walk in closets, & a central loft area. The loft makes a perfect play area, hobby space, study space - whatever you want! The master has a private en suite with jetted tub, separate shower, & huge walk in dream closet! Find more space to enjoy in the lower level with 2 finished areas, egress window, plus plenty of storage space. The beautiful back yard is fully fenced with a 2 tier deck & professional landscaping. Convenient location close to all amenities & easy highway access. Lots of home to love! Won't last long!
Property Specifics
| Single Family | |
| — | |
| Traditional | |
| 2000 | |
| Partial | |
| — | |
| No | |
| 0.28 |
| Boone | |
| — | |
| 0 / Not Applicable | |
| None | |
| Public | |
| Public Sewer | |
| 10973683 | |
| 0631378015 |
Nearby Schools
| NAME: | DISTRICT: | DISTANCE: | |
|---|---|---|---|
|
High School
Belvidere High School |
100 | Not in DB | |
Property History
| DATE: | EVENT: | PRICE: | SOURCE: |
|---|---|---|---|
| 15 Mar, 2021 | Sold | $216,000 | MRED MLS |
| 19 Jan, 2021 | Under contract | $215,000 | MRED MLS |
| 18 Jan, 2021 | Listed for sale | $215,000 | MRED MLS |
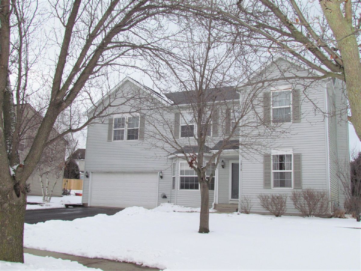
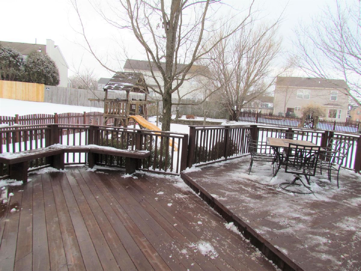
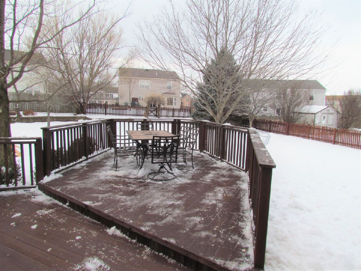
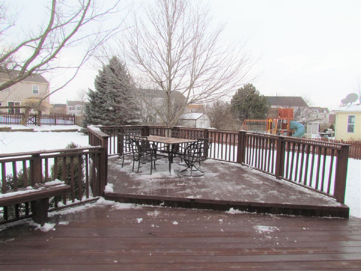
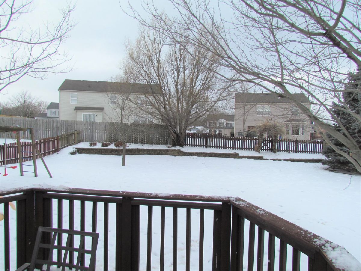
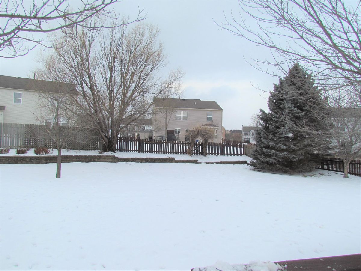
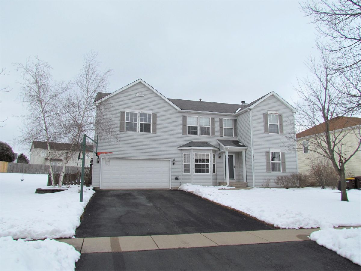
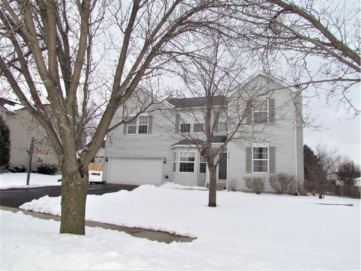
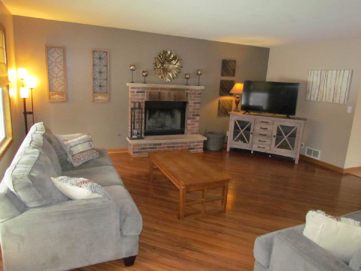
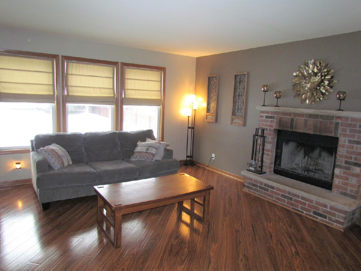
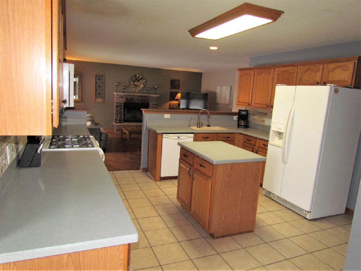
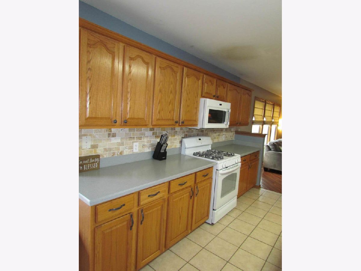
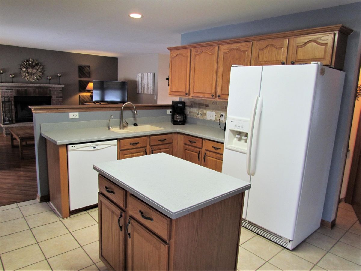
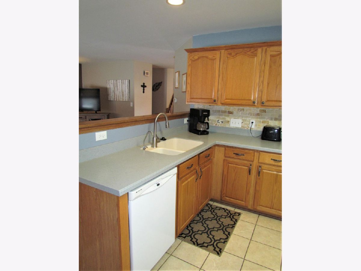
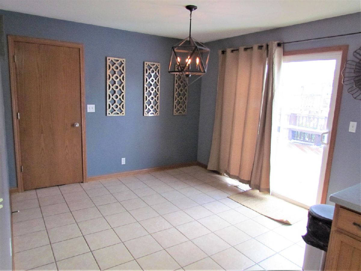
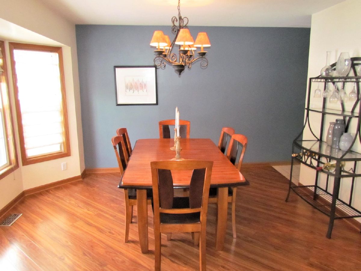
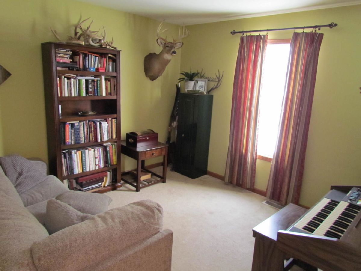
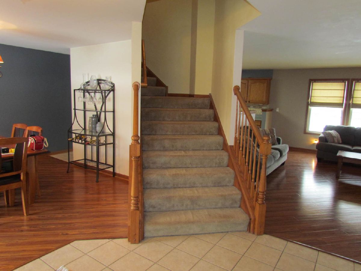
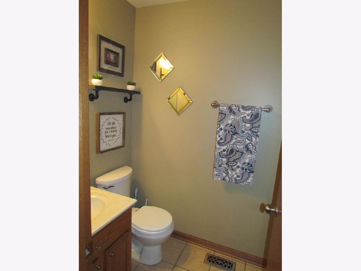
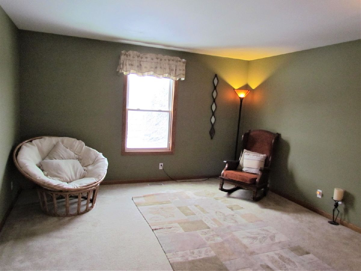
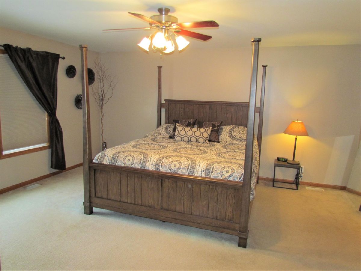
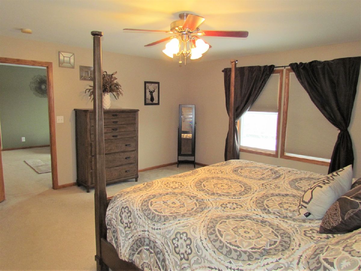
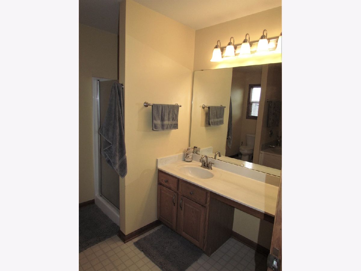
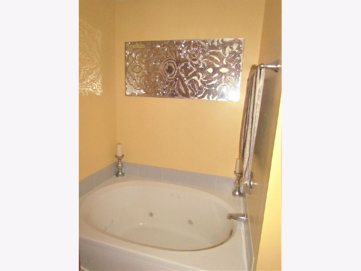
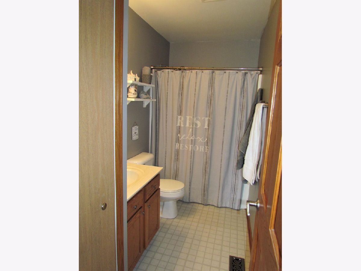
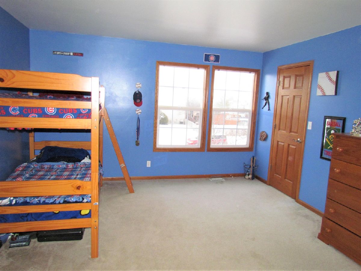
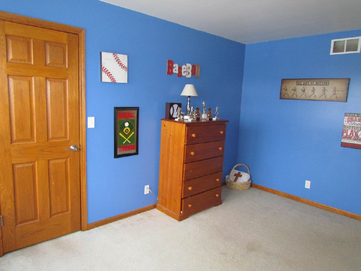
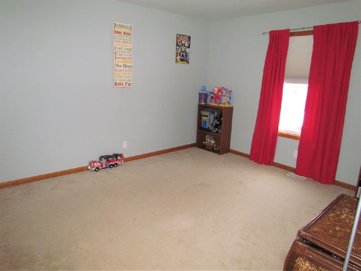
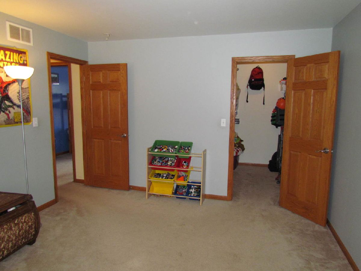
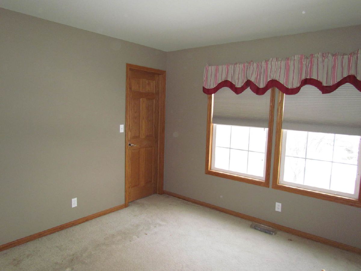
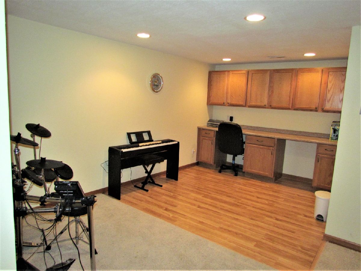
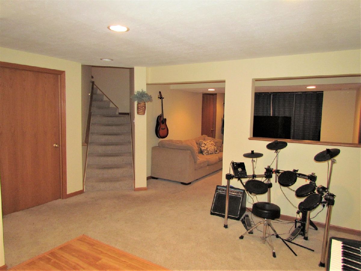
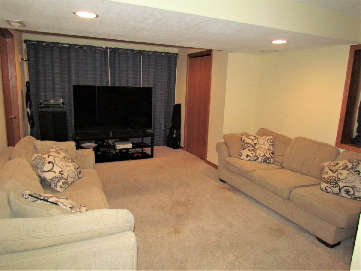
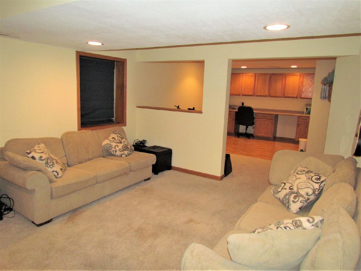
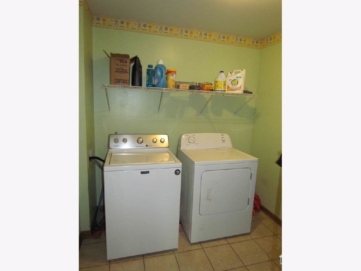
Room Specifics
Total Bedrooms: 4
Bedrooms Above Ground: 4
Bedrooms Below Ground: 0
Dimensions: —
Floor Type: Carpet
Dimensions: —
Floor Type: Carpet
Dimensions: —
Floor Type: Carpet
Full Bathrooms: 3
Bathroom Amenities: Whirlpool,Separate Shower
Bathroom in Basement: 0
Rooms: Den,Loft,Recreation Room
Basement Description: Partially Finished
Other Specifics
| 2 | |
| Concrete Perimeter | |
| Asphalt | |
| Deck | |
| Fenced Yard,Landscaped,Mature Trees | |
| 80 X 154.2 X 81.77 X 149.8 | |
| — | |
| Full | |
| Wood Laminate Floors, First Floor Laundry, Walk-In Closet(s), Some Carpeting, Separate Dining Room | |
| Range, Microwave, Dishwasher, Refrigerator, Washer, Dryer, Disposal, Water Softener, Water Softener Owned | |
| Not in DB | |
| — | |
| — | |
| — | |
| Wood Burning |
Tax History
| Year | Property Taxes |
|---|---|
| 2021 | $6,051 |
Contact Agent
Nearby Similar Homes
Nearby Sold Comparables
Contact Agent
Listing Provided By
Gambino Realtors

