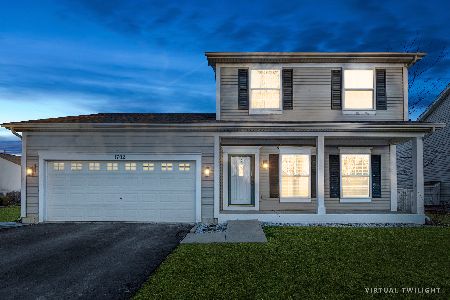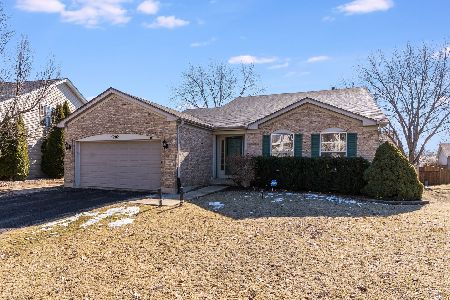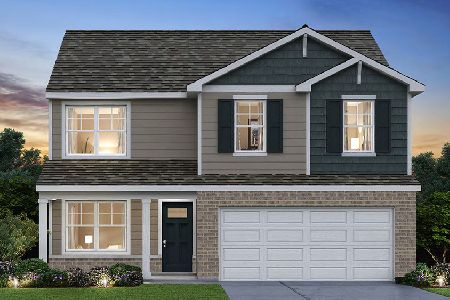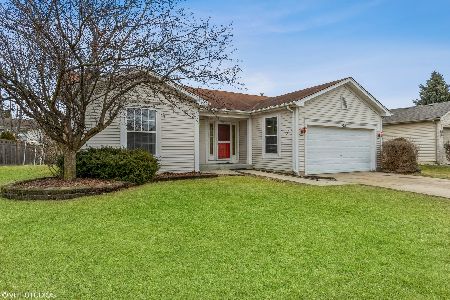1615 Courtwright Drive, Plainfield, Illinois 60586
$247,000
|
Sold
|
|
| Status: | Closed |
| Sqft: | 1,820 |
| Cost/Sqft: | $137 |
| Beds: | 3 |
| Baths: | 3 |
| Year Built: | 2002 |
| Property Taxes: | $5,886 |
| Days On Market: | 2446 |
| Lot Size: | 0,17 |
Description
Welcome Home to this Kendall Ridge Move-In Ready 3 Bedroom, 2.1 Bath Split Level w/Stunning Upgrades and a Finished Sub-Basement Rec Room! Gorgeous Eat-In Kitchen features Espresso-Stained Soft-Close Cabinetry, Breakfast Island w/Pendant Lighting, Granite Countertops, Glass & Marble Backsplash & Newer GE Cafe Appliances, including Fridge w/Built-In Keurig & Hot Water and Reverse Osmosis System plumbed to Fridge. Bright & Airy Living & Dining Room Combo boasts Dark-Stained Bamboo Flooring & Vaulted Ceilings. Upstairs you will find 3 Generously-Sized Bedrooms including Master Suite w/Bamboo Floors, Wainscoat, Big Walk-In Closet & Newly Remodeled Private Bath w/Marble Vanity Top & Shower Surround. Full Hall Bath also w/Marble & Soaker Tub. Lower Level Family Room w/adjoining Office Space boasts Newly Remodeled Gas Fireplace w/Marble & Quartz Facade. Fenced Backyard w/Wood Deck is the Perfect Place to Entertain or Simply Relax. Walking Distance to both Kendall Ridge & Kendall Greene Parks
Property Specifics
| Single Family | |
| — | |
| — | |
| 2002 | |
| — | |
| — | |
| No | |
| 0.17 |
| Kendall | |
| Kendall Ridge | |
| 195 / Annual | |
| — | |
| — | |
| — | |
| 10420164 | |
| 0636428020 |
Nearby Schools
| NAME: | DISTRICT: | DISTANCE: | |
|---|---|---|---|
|
Grade School
Charles Reed Elementary School |
202 | — | |
|
Middle School
Aux Sable Middle School |
202 | Not in DB | |
|
High School
Plainfield South High School |
202 | Not in DB | |
Property History
| DATE: | EVENT: | PRICE: | SOURCE: |
|---|---|---|---|
| 9 Sep, 2019 | Sold | $247,000 | MRED MLS |
| 9 Aug, 2019 | Under contract | $249,900 | MRED MLS |
| — | Last price change | $259,900 | MRED MLS |
| 20 Jun, 2019 | Listed for sale | $259,900 | MRED MLS |
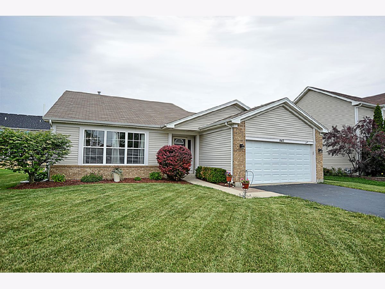
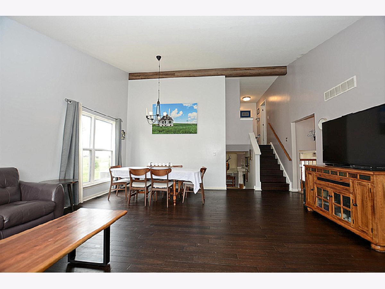
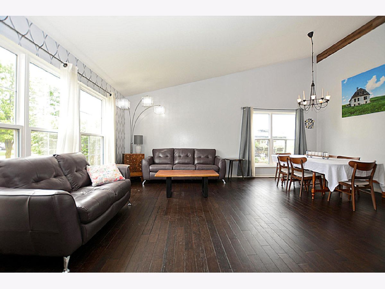
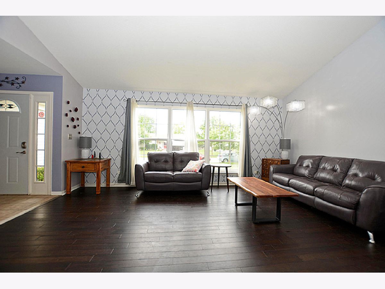
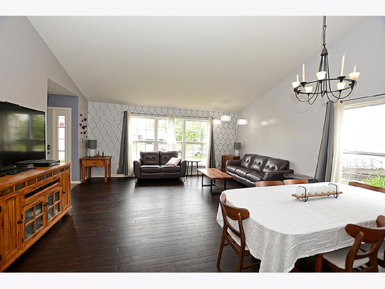
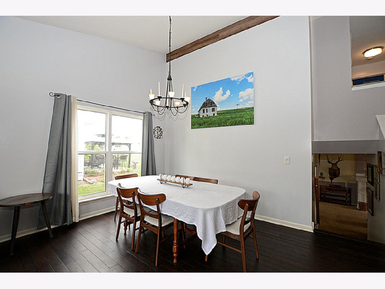
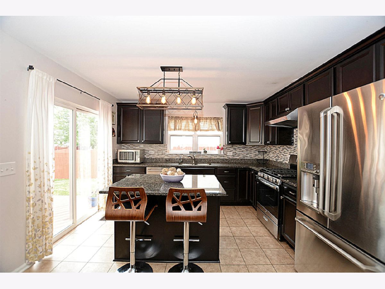
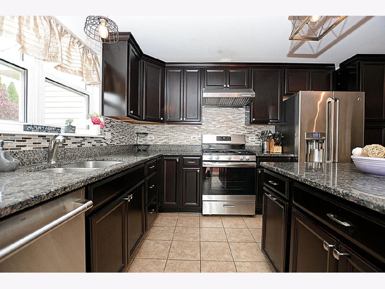
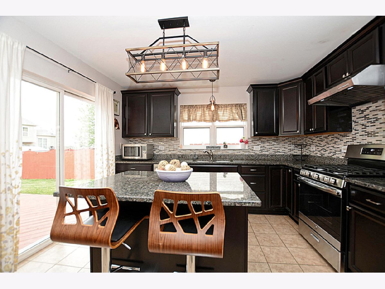
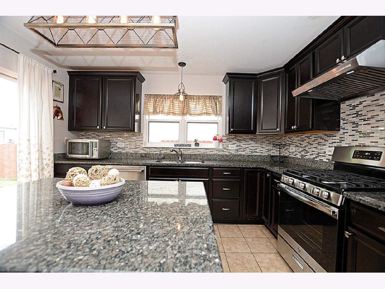
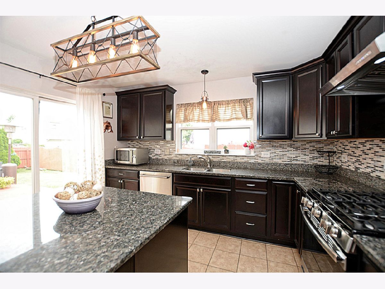
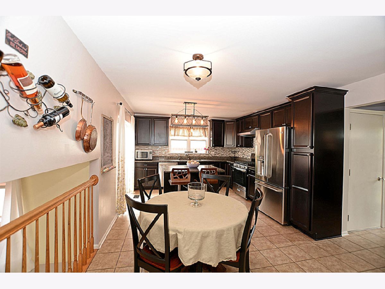
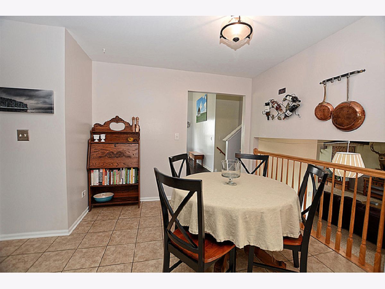
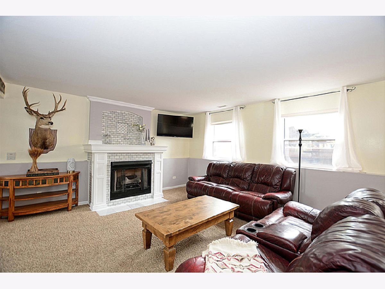
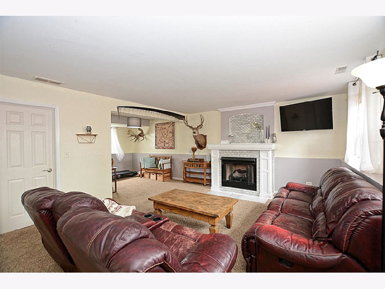
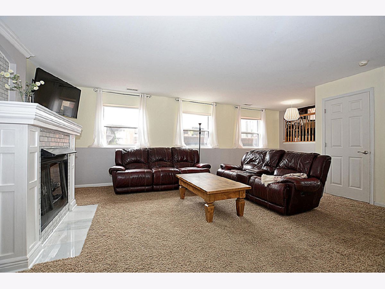
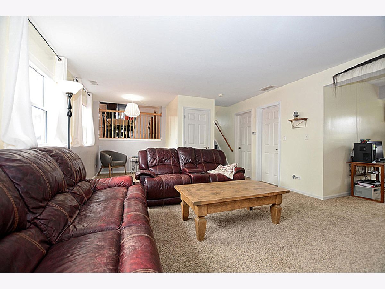
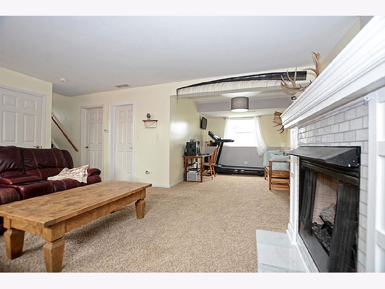
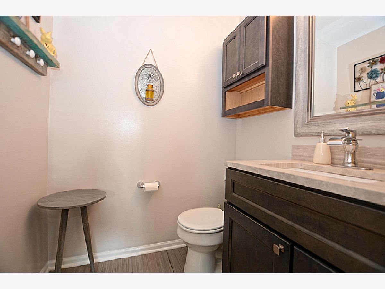
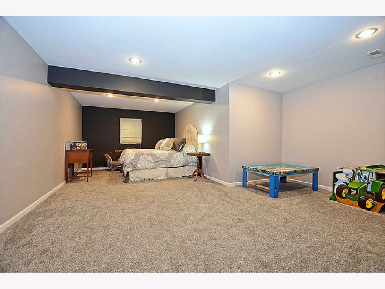
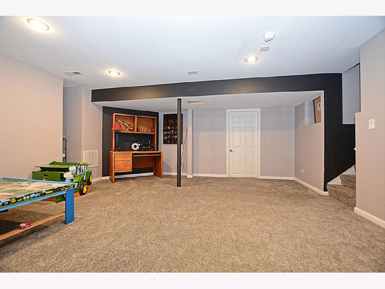
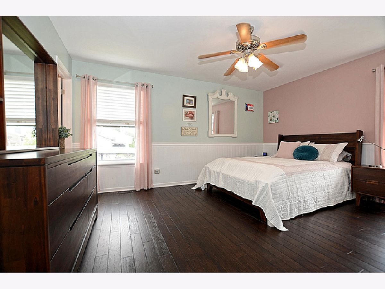
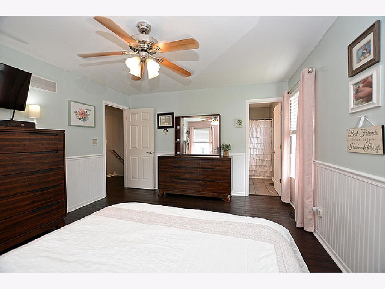
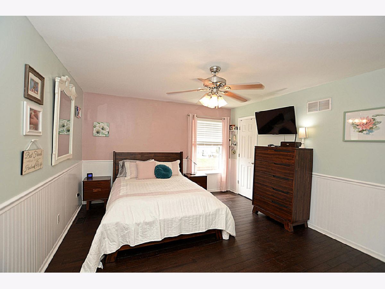
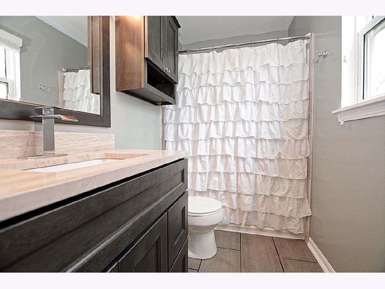
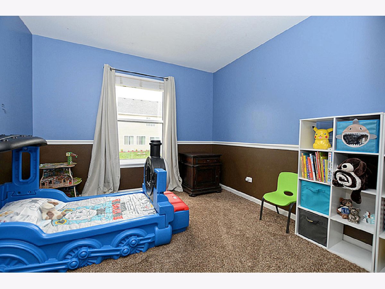
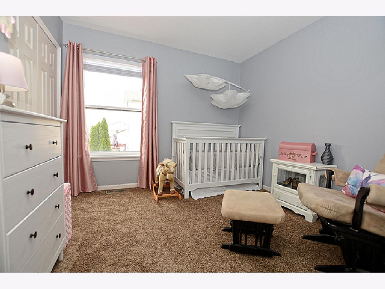
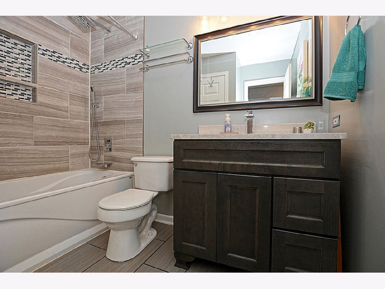
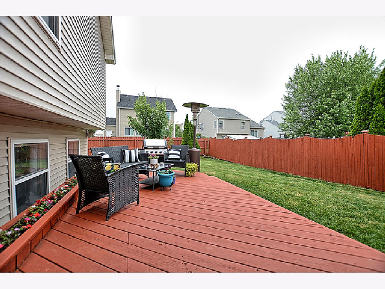
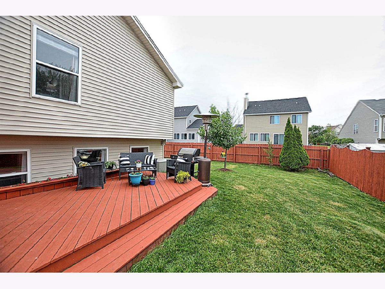
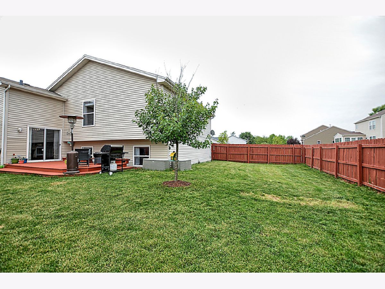
Room Specifics
Total Bedrooms: 3
Bedrooms Above Ground: 3
Bedrooms Below Ground: 0
Dimensions: —
Floor Type: —
Dimensions: —
Floor Type: —
Full Bathrooms: 3
Bathroom Amenities: —
Bathroom in Basement: 0
Rooms: —
Basement Description: Finished,Sub-Basement
Other Specifics
| 2 | |
| — | |
| Asphalt | |
| — | |
| — | |
| 67 X 115 X 65 X 115 | |
| Full | |
| — | |
| — | |
| — | |
| Not in DB | |
| — | |
| — | |
| — | |
| — |
Tax History
| Year | Property Taxes |
|---|---|
| 2019 | $5,886 |
Contact Agent
Nearby Similar Homes
Nearby Sold Comparables
Contact Agent
Listing Provided By
Century 21 Affiliated

