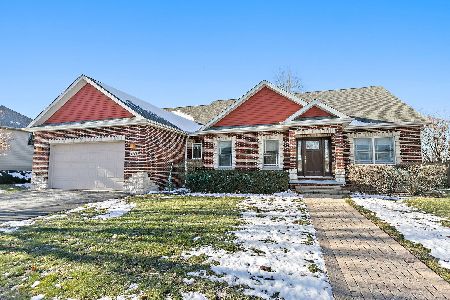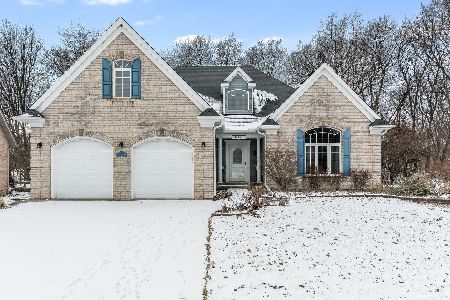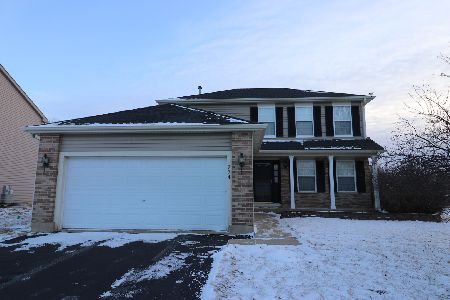1615 Pickwick Lane, Dekalb, Illinois 60115
$280,000
|
Sold
|
|
| Status: | Closed |
| Sqft: | 1,744 |
| Cost/Sqft: | $160 |
| Beds: | 3 |
| Baths: | 2 |
| Year Built: | 1976 |
| Property Taxes: | $5,898 |
| Days On Market: | 629 |
| Lot Size: | 0,24 |
Description
A beautifully maintained and charming interior makes this DeKalb home a great value! This ranch is nestled on a park-like setting with a lush screen of greenery, abundant landscaping, and very spacious deck! A winding brick paver walkway welcomes you to 1615 Pickwick Lane! The Living Room presents 9-recessed canned lights and an Andersen window display. A soft white wall color blends into the Dining Room with gleaming hardwood flooring. The kitchen showcases striking quartz countertops, subway tile backsplash, pantry, and stainless-steel appliances. An eating area offers access to the spacious backyard deck with a serene outdoor feel. Illuminated custom mill-work embraces the elegant wood burn fireplace. Bookshelves and cabinets add ambiance and convenience to this cozy living space. The primary bedroom suite features a spa-like private bathroom with a remodeled roll-in custom tiled shower, including built-in niches, foldable seating, and a glass door. Hardwood flooring leads you to all of the bedrooms that are equipped with ceiling-light fans and share access to the nearby stackable washer and dryer! A full hallway bathroom hosts a linen closet and tub-shower surround. Wait, there is more! This floor plan offers room to expand and entertain. The lower-level basement hosts a 2nd family room with oak columns and bookshelves. A pocket door opens into a bonus space with a 2nd washer and dryer set (front load Whirlpool Duet Sport), white cabinetry, utility sink, and a freezer. A workshop with overhead lighting, workbench vises, pegboard, storage, and shelving allow for a shop or creative area. 95% energy efficient furnace, water softener, and Aprilaire humidifier complete this basement area. The garage comes with an epoxy painted floor. Recent seller improvements include a complete roof tear off in 2021 with a newly installed Theisen architectural roof system, new 5" aluminum seamless gutters and oversized downspouts, and 6" heavy duty aluminum gutter screens on all gutters! Air conditioning system is approx. 3-years new. Goodman 95% energy efficient furnace and Aprilaire humidifier are approx. 5-years new. Vinyl double hung thermo-pane replacement windows, Andersen casement windows and all windows treatments are included. A Generac Power System generator will provide a new owner with peace and mind. This is an opportunity to LOVE your new HOME and where you LIVE!
Property Specifics
| Single Family | |
| — | |
| — | |
| 1976 | |
| — | |
| — | |
| No | |
| 0.24 |
| — | |
| — | |
| 0 / Not Applicable | |
| — | |
| — | |
| — | |
| 12056926 | |
| 0815229004 |
Nearby Schools
| NAME: | DISTRICT: | DISTANCE: | |
|---|---|---|---|
|
High School
De Kalb High School |
428 | Not in DB | |
Property History
| DATE: | EVENT: | PRICE: | SOURCE: |
|---|---|---|---|
| 3 Jun, 2024 | Sold | $280,000 | MRED MLS |
| 16 May, 2024 | Under contract | $279,500 | MRED MLS |
| 15 May, 2024 | Listed for sale | $279,500 | MRED MLS |
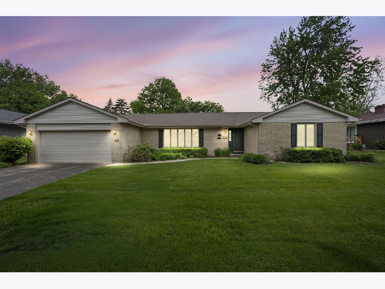
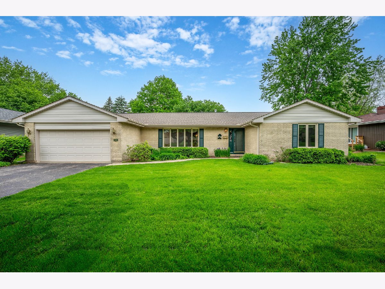
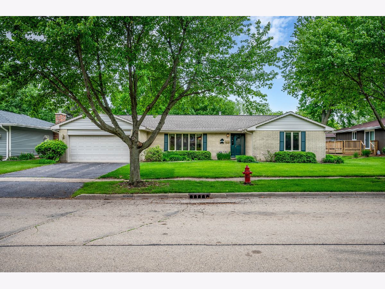
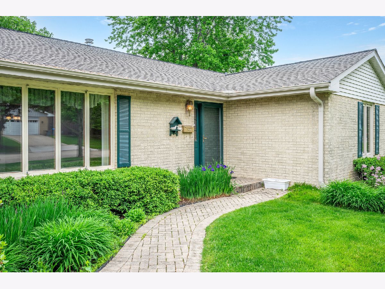
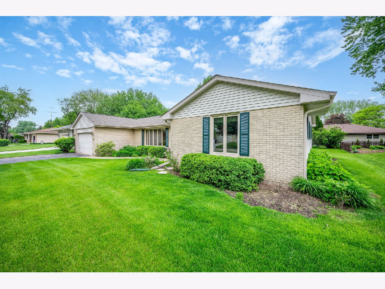
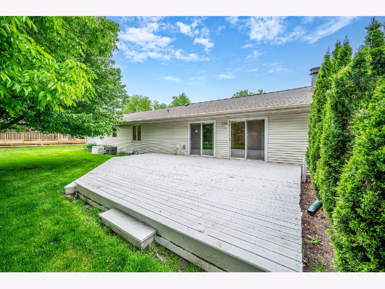
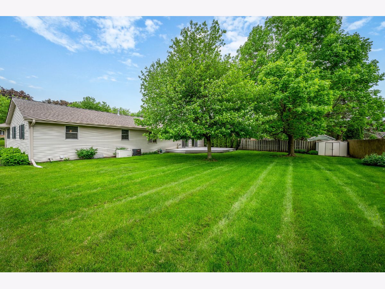
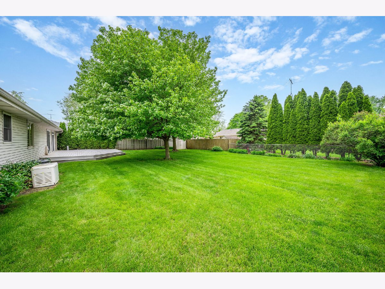
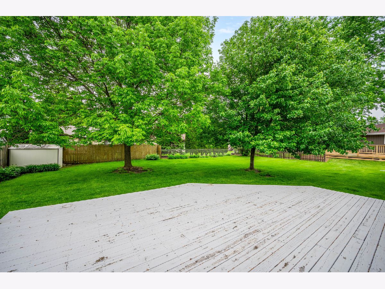
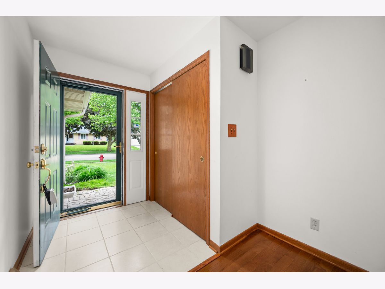
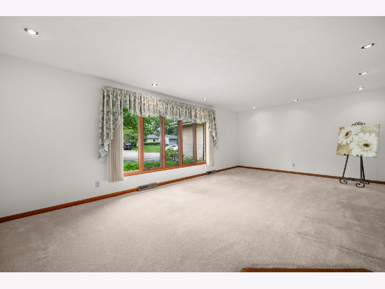
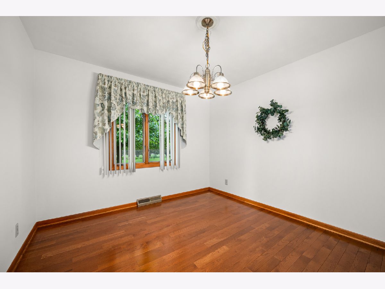
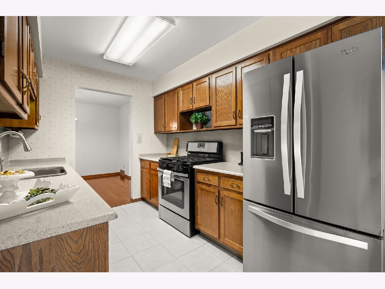
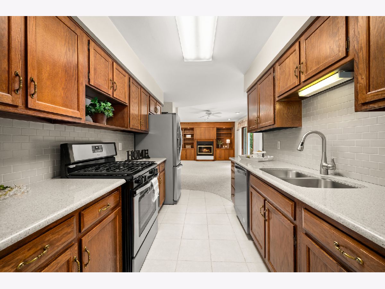
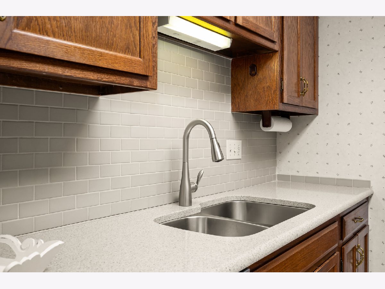
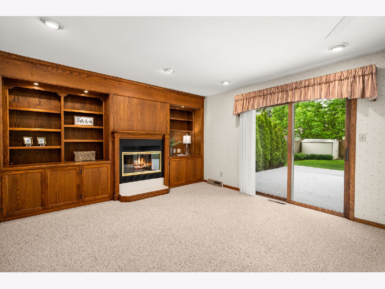
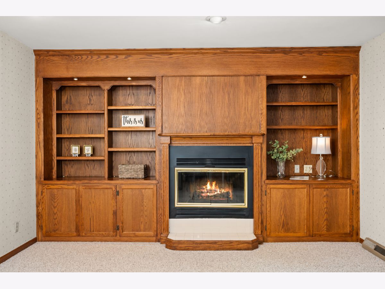
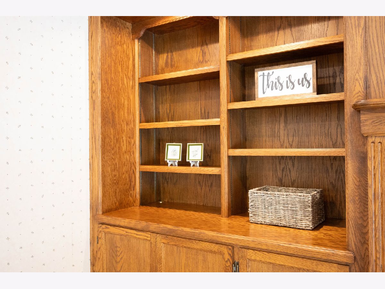
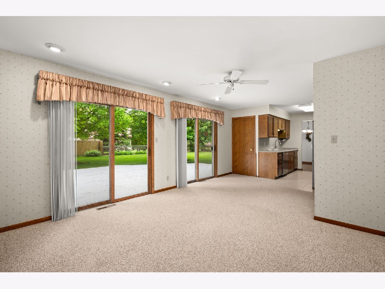
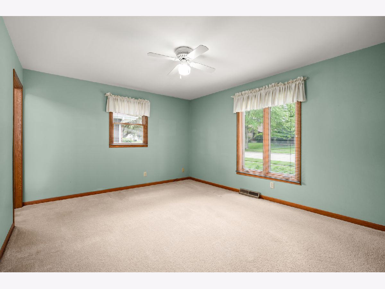
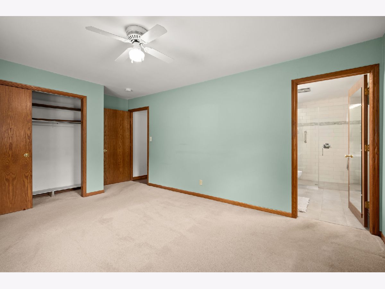
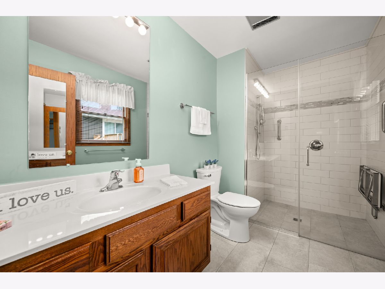
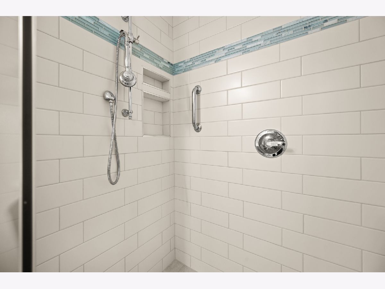
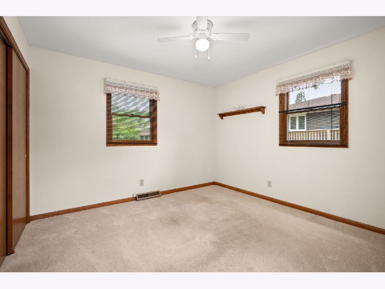
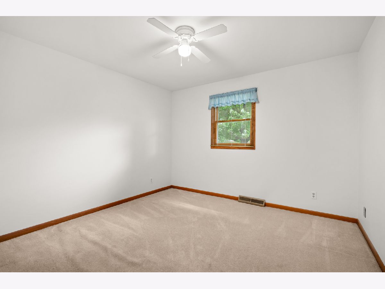
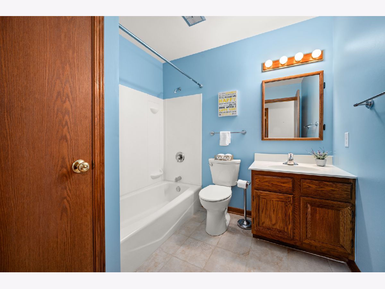
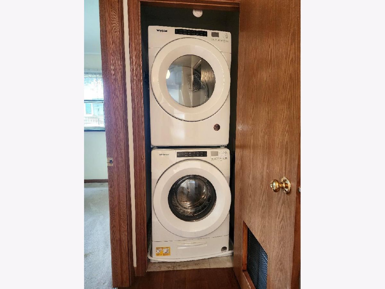
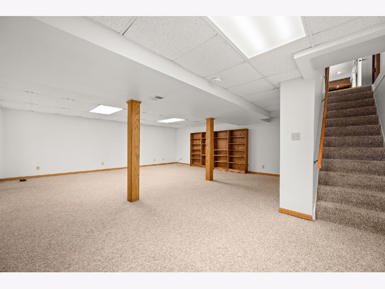
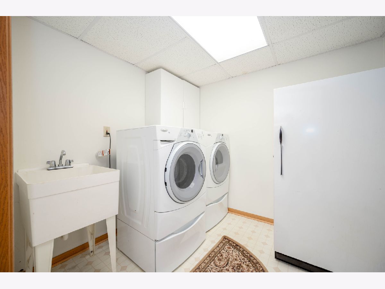
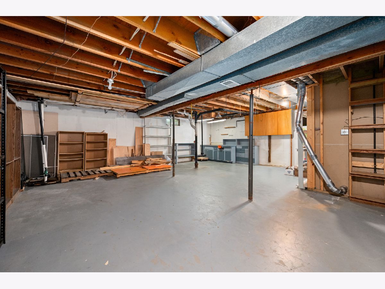
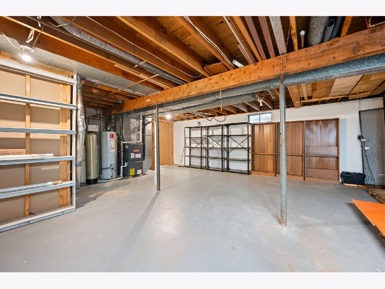
Room Specifics
Total Bedrooms: 3
Bedrooms Above Ground: 3
Bedrooms Below Ground: 0
Dimensions: —
Floor Type: —
Dimensions: —
Floor Type: —
Full Bathrooms: 2
Bathroom Amenities: Accessible Shower
Bathroom in Basement: 0
Rooms: —
Basement Description: Partially Finished,Crawl,Concrete (Basement),Rec/Family Area,Storage Space
Other Specifics
| 2 | |
| — | |
| Asphalt | |
| — | |
| — | |
| 82.99 X 125 X 86.52 X 125 | |
| Full,Unfinished | |
| — | |
| — | |
| — | |
| Not in DB | |
| — | |
| — | |
| — | |
| — |
Tax History
| Year | Property Taxes |
|---|---|
| 2024 | $5,898 |
Contact Agent
Nearby Similar Homes
Nearby Sold Comparables
Contact Agent
Listing Provided By
Coldwell Banker Real Estate Group


