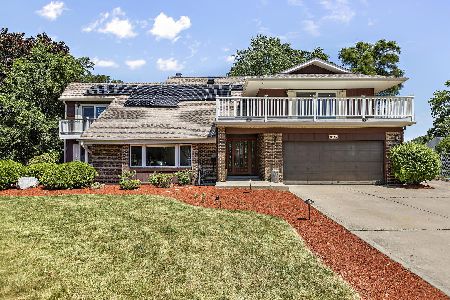1615 Prospect Court, Wheaton, Illinois 60189
$420,000
|
Sold
|
|
| Status: | Closed |
| Sqft: | 4,100 |
| Cost/Sqft: | $110 |
| Beds: | 3 |
| Baths: | 5 |
| Year Built: | 1978 |
| Property Taxes: | $9,936 |
| Days On Market: | 5648 |
| Lot Size: | 0,00 |
Description
Not your typical Briarcliffe house! Over $500,000 in upgrades in this amazing 4100 sq. ft. home. Buyer can reap the benefit at this PRICED TO SELL PRICE. Wonderful open floor plan for family gatherings & entertaining both inside & out. Huge 1st floor great room, plus 1st floor family room off kitchen. Granite, stainless, Teak hardwood flrs, solid Brazilian cherry stairs, railings & dramatic spiral staircase. WOW!!
Property Specifics
| Single Family | |
| — | |
| Contemporary | |
| 1978 | |
| Partial | |
| — | |
| No | |
| 0 |
| Du Page | |
| Briarcliffe | |
| 0 / Not Applicable | |
| None | |
| Lake Michigan | |
| Public Sewer | |
| 07605875 | |
| 0522313005 |
Nearby Schools
| NAME: | DISTRICT: | DISTANCE: | |
|---|---|---|---|
|
Grade School
Briar Glen Elementary School |
89 | — | |
|
Middle School
Glen Crest Middle School |
89 | Not in DB | |
|
High School
Glenbard South High School |
87 | Not in DB | |
Property History
| DATE: | EVENT: | PRICE: | SOURCE: |
|---|---|---|---|
| 28 Jan, 2011 | Sold | $420,000 | MRED MLS |
| 23 Dec, 2010 | Under contract | $449,900 | MRED MLS |
| — | Last price change | $489,900 | MRED MLS |
| 10 Aug, 2010 | Listed for sale | $499,900 | MRED MLS |
| 20 Jun, 2016 | Sold | $478,000 | MRED MLS |
| 25 Apr, 2016 | Under contract | $496,000 | MRED MLS |
| 21 Apr, 2016 | Listed for sale | $496,000 | MRED MLS |
| 2 Sep, 2022 | Sold | $600,000 | MRED MLS |
| 7 Aug, 2022 | Under contract | $649,000 | MRED MLS |
| — | Last price change | $684,900 | MRED MLS |
| 23 Jun, 2022 | Listed for sale | $684,900 | MRED MLS |
Room Specifics
Total Bedrooms: 4
Bedrooms Above Ground: 3
Bedrooms Below Ground: 1
Dimensions: —
Floor Type: Carpet
Dimensions: —
Floor Type: Carpet
Dimensions: —
Floor Type: Carpet
Full Bathrooms: 5
Bathroom Amenities: —
Bathroom in Basement: 1
Rooms: Kitchen,Balcony/Porch/Lanai,Eating Area,Foyer,Gallery,Great Room,Loft,Recreation Room,Utility Room-1st Floor
Basement Description: Finished,Crawl
Other Specifics
| 2 | |
| Concrete Perimeter | |
| Concrete | |
| Balcony, Patio, Hot Tub, In Ground Pool | |
| Cul-De-Sac | |
| 43.2X158X39X134 | |
| — | |
| Full | |
| Vaulted/Cathedral Ceilings, Skylight(s), Hot Tub, Bar-Wet, In-Law Arrangement | |
| Range, Microwave, Dishwasher, Refrigerator, Disposal | |
| Not in DB | |
| Pool, Tennis Courts, Sidewalks, Street Lights, Street Paved | |
| — | |
| — | |
| Wood Burning, Gas Log |
Tax History
| Year | Property Taxes |
|---|---|
| 2011 | $9,936 |
| 2016 | $11,774 |
| 2022 | $14,096 |
Contact Agent
Nearby Similar Homes
Nearby Sold Comparables
Contact Agent
Listing Provided By
Platinum Partners Realtors






