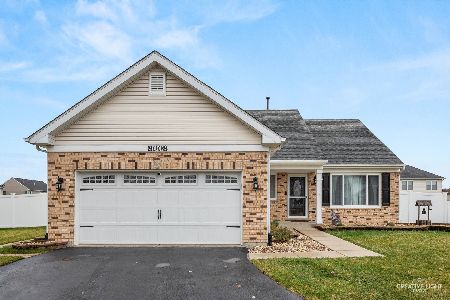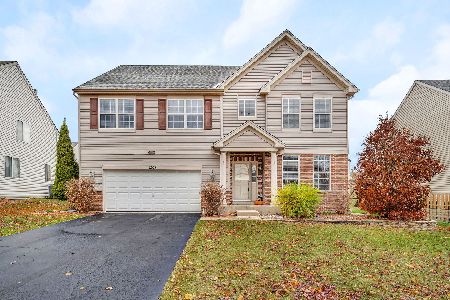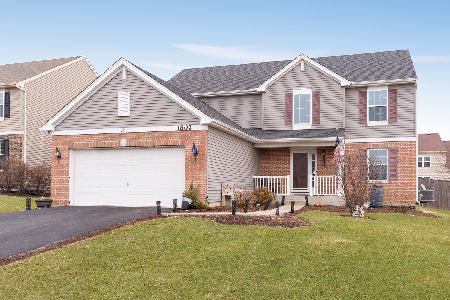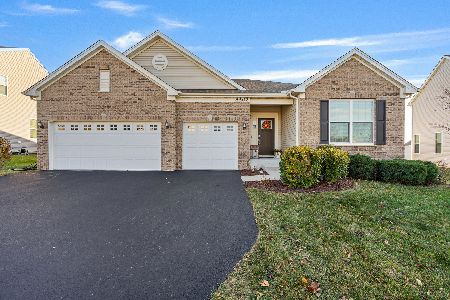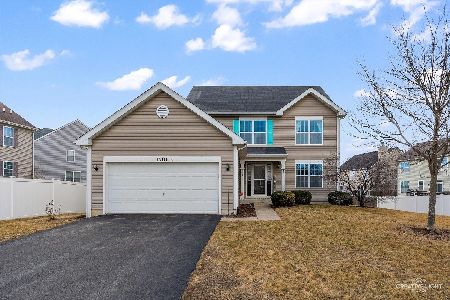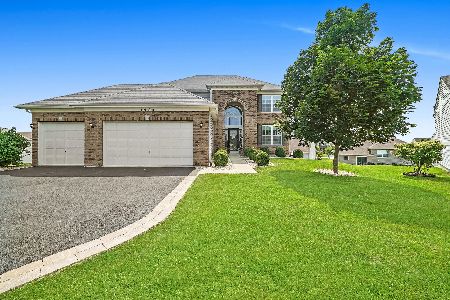1615 Wildspring Parkway, Joliet, Illinois 60431
$258,000
|
Sold
|
|
| Status: | Closed |
| Sqft: | 1,760 |
| Cost/Sqft: | $148 |
| Beds: | 3 |
| Baths: | 3 |
| Year Built: | 2013 |
| Property Taxes: | $5,645 |
| Days On Market: | 2279 |
| Lot Size: | 0,22 |
Description
Welcome Home! Incredible 4 bedroom, 2.1 bath home updated and upgraded throughout. First floor features include open concept floor plan, gourmet kitchen with 42' cabinets, granite countertops, large island, hardwood flooring, stainless steel appliances and great room with coffered ceiling. Second floor highlights include 3 bedrooms, loft space and master suite with large closet and private bathroom. Amazing finished basement with hard surface flooring, rec room, bedroom and plenty of storage. Fenced in backyard with paver patio and built in grill. Home shows a ten! Close to park, transportation and Plainfield 202 Schools.
Property Specifics
| Single Family | |
| — | |
| Contemporary | |
| 2013 | |
| Full | |
| INSPIRATION | |
| No | |
| 0.22 |
| Kendall | |
| Theodore's Ridge | |
| 350 / Annual | |
| Other | |
| Public | |
| Public Sewer | |
| 10556518 | |
| 0635470018 |
Nearby Schools
| NAME: | DISTRICT: | DISTANCE: | |
|---|---|---|---|
|
Grade School
Thomas Jefferson Elementary Scho |
202 | — | |
|
Middle School
Aux Sable Middle School |
202 | Not in DB | |
|
High School
Plainfield South High School |
202 | Not in DB | |
Property History
| DATE: | EVENT: | PRICE: | SOURCE: |
|---|---|---|---|
| 30 Sep, 2014 | Sold | $200,000 | MRED MLS |
| 26 Aug, 2014 | Under contract | $205,000 | MRED MLS |
| — | Last price change | $209,999 | MRED MLS |
| 25 Jun, 2014 | Listed for sale | $210,000 | MRED MLS |
| 13 Dec, 2019 | Sold | $258,000 | MRED MLS |
| 31 Oct, 2019 | Under contract | $259,900 | MRED MLS |
| 24 Oct, 2019 | Listed for sale | $259,900 | MRED MLS |
Room Specifics
Total Bedrooms: 4
Bedrooms Above Ground: 3
Bedrooms Below Ground: 1
Dimensions: —
Floor Type: Carpet
Dimensions: —
Floor Type: Carpet
Dimensions: —
Floor Type: —
Full Bathrooms: 3
Bathroom Amenities: —
Bathroom in Basement: 0
Rooms: Loft,Recreation Room
Basement Description: Finished
Other Specifics
| 2 | |
| Concrete Perimeter | |
| Asphalt | |
| — | |
| Corner Lot,Cul-De-Sac | |
| 108X92X93X86 | |
| — | |
| Full | |
| Hardwood Floors, First Floor Laundry | |
| Range, Microwave, Dishwasher, Refrigerator, Washer, Dryer, Disposal | |
| Not in DB | |
| Sidewalks, Street Lights, Street Paved | |
| — | |
| — | |
| — |
Tax History
| Year | Property Taxes |
|---|---|
| 2014 | $2,080 |
| 2019 | $5,645 |
Contact Agent
Nearby Similar Homes
Nearby Sold Comparables
Contact Agent
Listing Provided By
john greene, Realtor

