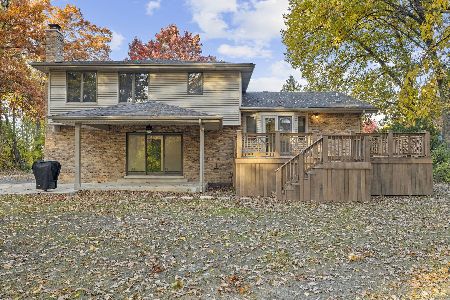16150 Wildwood Lane, Homer Glen, Illinois 60491
$900,000
|
Sold
|
|
| Status: | Closed |
| Sqft: | 5,400 |
| Cost/Sqft: | $160 |
| Beds: | 4 |
| Baths: | 4 |
| Year Built: | 2000 |
| Property Taxes: | $18,831 |
| Days On Market: | 286 |
| Lot Size: | 0,95 |
Description
Spanning over 9,500 sq. ft under roof, this stunning solid brick home offers so many unique features! The property boasts 4 bedrooms, 3.1 bathrooms, and a breathtaking view of a wooded bluff. The open floor plan has a plethora of upgrades including vaulted and decorative ceilings, hardwoods, skylights, and yes, 4 fireplaces! Convenient main level bedroom and full bath! Upper level features a luxurious 15x13 primary ensuite with granite countertops, a separate shower, soaker tub and an adjacent fireplace. Add some rejuvenating bath salt and imagine your therapeutic soak with the soft flickering glow illuminating the room. Ahhh...every day should end this relaxing. So many storage and expansion opportunities with the unfinished attics and walkout basement. Direct access from garage to lower level and patio makes this ideal for entertaining or related living. Oh, and yet another cozy fireplace. Outdoor is equally as spectacular with expansive raised deck, paver patio and lush landscaping. There is plenty of room for all, including vehicles and toys, with your 6-car attached garage!! Car enthusiasts, campers, boaters, heck even a large family...every driver gets a space. A unique Homer Glen masterpiece. You've "got it all" and then some including award winning 33C school district, shopping, dining and entertainment.
Property Specifics
| Single Family | |
| — | |
| — | |
| 2000 | |
| — | |
| 4 STORY | |
| No | |
| 0.95 |
| Will | |
| Hidden Valley Estates | |
| 0 / Not Applicable | |
| — | |
| — | |
| — | |
| 12340581 | |
| 1605231050020000 |
Nearby Schools
| NAME: | DISTRICT: | DISTANCE: | |
|---|---|---|---|
|
Grade School
William E Young |
33C | — | |
|
Middle School
Homer Junior High School |
33C | Not in DB | |
|
High School
Lockport Township High School |
205 | Not in DB | |
Property History
| DATE: | EVENT: | PRICE: | SOURCE: |
|---|---|---|---|
| 30 Jun, 2011 | Sold | $430,000 | MRED MLS |
| 14 May, 2011 | Under contract | $430,000 | MRED MLS |
| 21 Feb, 2011 | Listed for sale | $389,000 | MRED MLS |
| 12 Jun, 2025 | Sold | $900,000 | MRED MLS |
| 2 May, 2025 | Under contract | $864,000 | MRED MLS |
| 22 Apr, 2025 | Listed for sale | $864,000 | MRED MLS |





























































Room Specifics
Total Bedrooms: 4
Bedrooms Above Ground: 4
Bedrooms Below Ground: 0
Dimensions: —
Floor Type: —
Dimensions: —
Floor Type: —
Dimensions: —
Floor Type: —
Full Bathrooms: 4
Bathroom Amenities: Whirlpool,Separate Shower,Double Sink
Bathroom in Basement: 0
Rooms: —
Basement Description: —
Other Specifics
| 6 | |
| — | |
| — | |
| — | |
| — | |
| 70X287X73X177X215 | |
| Unfinished | |
| — | |
| — | |
| — | |
| Not in DB | |
| — | |
| — | |
| — | |
| — |
Tax History
| Year | Property Taxes |
|---|---|
| 2011 | $17,195 |
| 2025 | $18,831 |
Contact Agent
Nearby Sold Comparables
Contact Agent
Listing Provided By
Century 21 Circle




