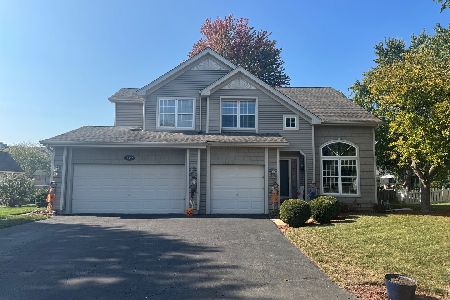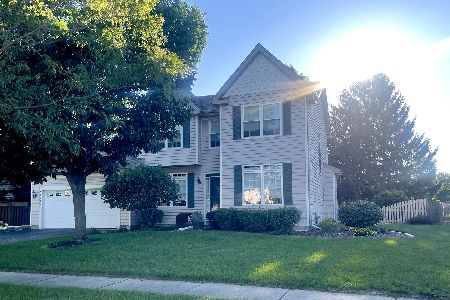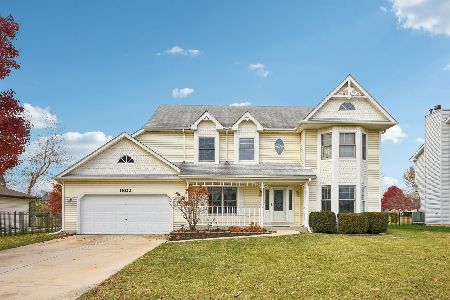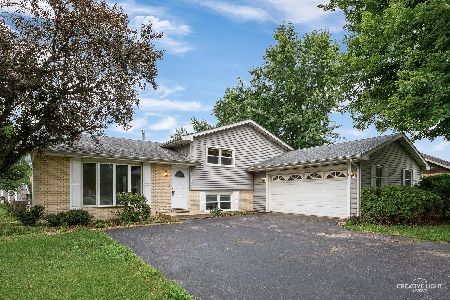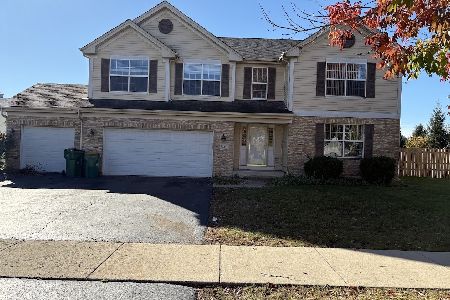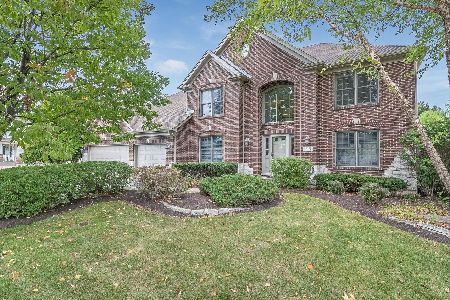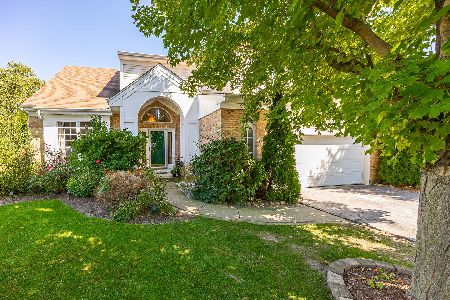16154 Arbor Drive, Plainfield, Illinois 60586
$292,500
|
Sold
|
|
| Status: | Closed |
| Sqft: | 0 |
| Cost/Sqft: | — |
| Beds: | 4 |
| Baths: | 3 |
| Year Built: | 1996 |
| Property Taxes: | $6,780 |
| Days On Market: | 2754 |
| Lot Size: | 0,28 |
Description
HELLO SUNSHINE & SUMMER FUN! There's Nothing to Do but Move in & Enjoy Your New Home featuring Stylish Upgrades & Awesome Features throughout! Relax in the 10 x 20 3 Season Sun Room overlooking a Paver Patio and Private Fenced in Backyard with Beautiful Mature Trees, and Garden Shed. The Foyer Opens to a Separate Living and Dining Room, then to an Open Kitchen and Family Room. All New LG Stainless Appliances are Included too. Upper Level features 4 Bedrooms, including a Luxury Master Bath with Sleek, Tiled Baths, and Washer & Dryer Access in Upper Hallway. Not only will You Enjoy Outdoor Entertaining in this Lush Yard and Patio, but there's also a Full Finished Basement offering Plenty of Versatile Space for Rec, Game, Exercise, and Play Room needs. Updates also include New Roof in 2016, 4 Yr Old Trane Furnace and AC. All Window Treatments are Included too. The Location is Ideal & Close to So many Amenities. Make Your Move to 16154 S Arbor Drive Today! Quick Close is OK!!
Property Specifics
| Single Family | |
| — | |
| Traditional | |
| 1996 | |
| Full | |
| — | |
| No | |
| 0.28 |
| Will | |
| Ashbury Farms | |
| 0 / Not Applicable | |
| None | |
| Public | |
| Public Sewer | |
| 09971061 | |
| 0603221010210000 |
Nearby Schools
| NAME: | DISTRICT: | DISTANCE: | |
|---|---|---|---|
|
Grade School
Central Elementary School |
202 | — | |
|
Middle School
Indian Trail Middle School |
202 | Not in DB | |
|
High School
Plainfield Central High School |
202 | Not in DB | |
Property History
| DATE: | EVENT: | PRICE: | SOURCE: |
|---|---|---|---|
| 25 Jul, 2018 | Sold | $292,500 | MRED MLS |
| 8 Jun, 2018 | Under contract | $299,900 | MRED MLS |
| 2 Jun, 2018 | Listed for sale | $299,900 | MRED MLS |
Room Specifics
Total Bedrooms: 4
Bedrooms Above Ground: 4
Bedrooms Below Ground: 0
Dimensions: —
Floor Type: Carpet
Dimensions: —
Floor Type: Carpet
Dimensions: —
Floor Type: Carpet
Full Bathrooms: 3
Bathroom Amenities: Separate Shower,Soaking Tub
Bathroom in Basement: 0
Rooms: Recreation Room,Game Room,Exercise Room,Foyer,Sun Room
Basement Description: Finished
Other Specifics
| 2 | |
| Concrete Perimeter | |
| Asphalt | |
| Patio | |
| Fenced Yard,Landscaped | |
| 90X135 | |
| Unfinished | |
| Full | |
| Vaulted/Cathedral Ceilings | |
| Range, Microwave, Dishwasher, Refrigerator, Washer, Dryer, Disposal, Stainless Steel Appliance(s) | |
| Not in DB | |
| — | |
| — | |
| — | |
| — |
Tax History
| Year | Property Taxes |
|---|---|
| 2018 | $6,780 |
Contact Agent
Nearby Similar Homes
Nearby Sold Comparables
Contact Agent
Listing Provided By
Baird & Warner

