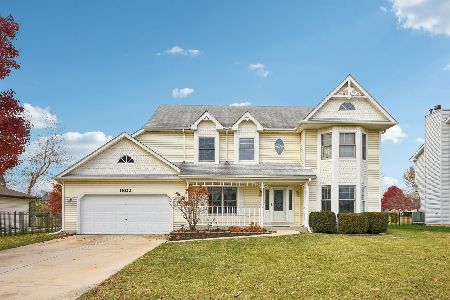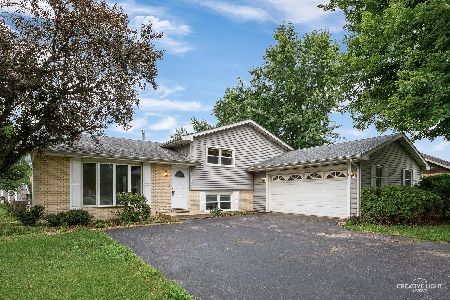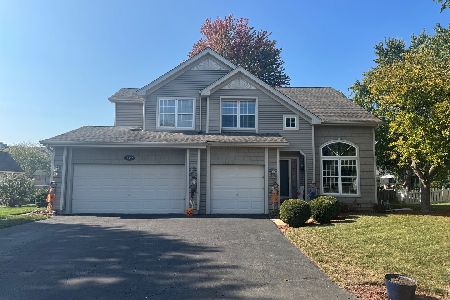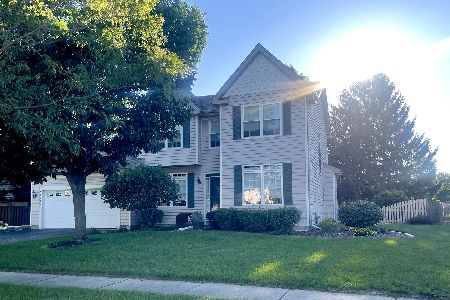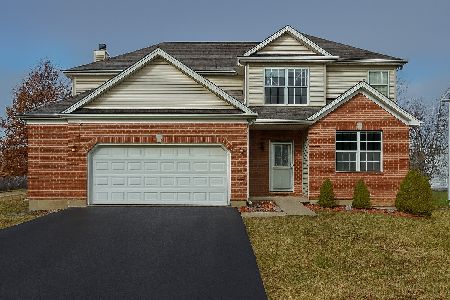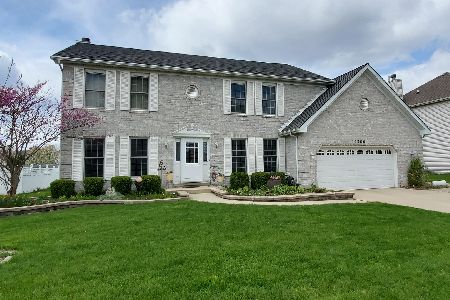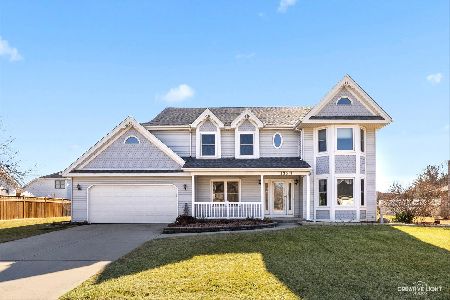16154 Howard Street, Plainfield, Illinois 60586
$345,000
|
Sold
|
|
| Status: | Closed |
| Sqft: | 3,573 |
| Cost/Sqft: | $102 |
| Beds: | 5 |
| Baths: | 4 |
| Year Built: | 1999 |
| Property Taxes: | $7,873 |
| Days On Market: | 2098 |
| Lot Size: | 0,41 |
Description
Welcome home! Rarely can you find a custom-built home filled with natural light pouring through so many windows. Main floor spacious master suite with vaulted ceiling, walk-in closet and lots of windows that overlooks the immense backyard. Luxury master bath equipped with dual sinks, Jacuzzi, separate shower and bidet. A unique addition to this beauty is an English basement with 9' ceilings, which offers a 2-bedroom in-law arrangement with private entrance, full bath and fully equipped kitchen - which would be perfect for guests or rental. Lots of things have been updated: HVAC and water heater 2018 with a transferable warranty, roof 2016, windows 2014, radon mitigation system installed in 2018, upgraded kitchen with granite countertop and stainless steel appliances. Enjoy the fresh interior paint throughout the house, remodeled stairway and water & scratch resistance luxury vinyl planks floor. Other indoor/outdoor features include central vacuum, central air-sterilizer/purifier system, humidifier, fenced yard, garden fence and marble fire pit. Come enjoy parks, walking trails, forest preserve. Fish, kayak or picknick in Lake Renwick Preserve. Close to downtown Plainfield, Hwy I-55, shopping & restaurants. AGENT OWNED
Property Specifics
| Single Family | |
| — | |
| — | |
| 1999 | |
| Full,English | |
| — | |
| No | |
| 0.41 |
| Will | |
| Renwick Pointe | |
| — / Not Applicable | |
| None | |
| Lake Michigan | |
| Public Sewer | |
| 10672037 | |
| 0603221070190000 |
Nearby Schools
| NAME: | DISTRICT: | DISTANCE: | |
|---|---|---|---|
|
Grade School
Central Elementary School |
202 | — | |
|
Middle School
Indian Trail Middle School |
202 | Not in DB | |
|
High School
Plainfield Central High School |
202 | Not in DB | |
Property History
| DATE: | EVENT: | PRICE: | SOURCE: |
|---|---|---|---|
| 21 Jun, 2018 | Sold | $320,000 | MRED MLS |
| 6 May, 2018 | Under contract | $325,000 | MRED MLS |
| — | Last price change | $335,000 | MRED MLS |
| 9 Jan, 2018 | Listed for sale | $335,000 | MRED MLS |
| 22 Jun, 2020 | Sold | $345,000 | MRED MLS |
| 28 Apr, 2020 | Under contract | $365,000 | MRED MLS |
| 19 Mar, 2020 | Listed for sale | $365,000 | MRED MLS |
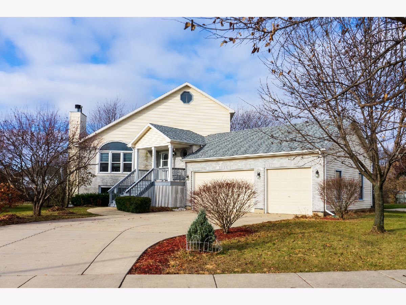
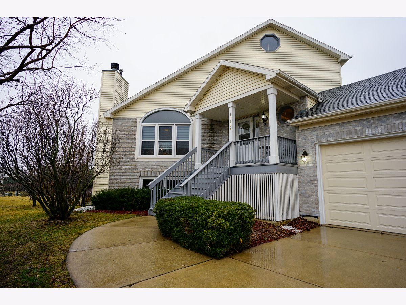
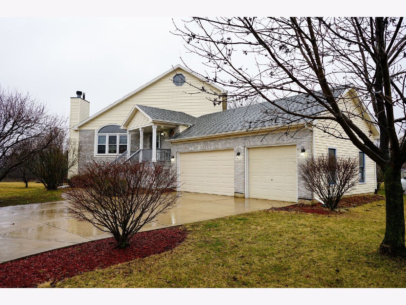
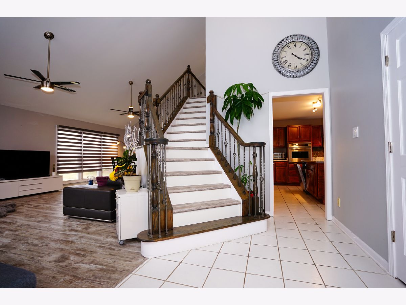
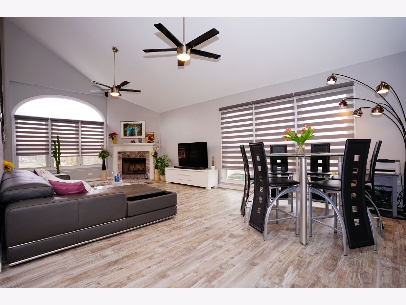
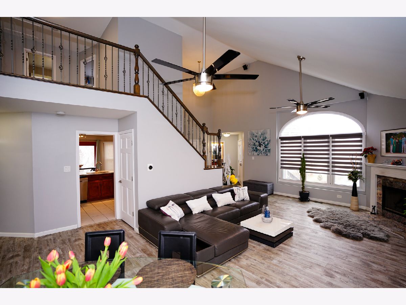
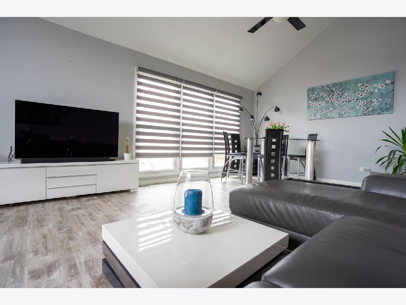
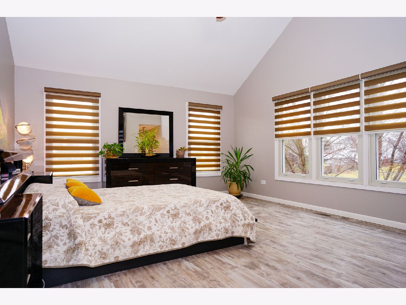
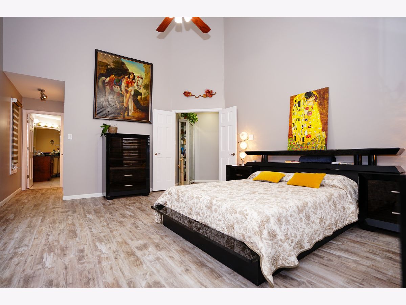
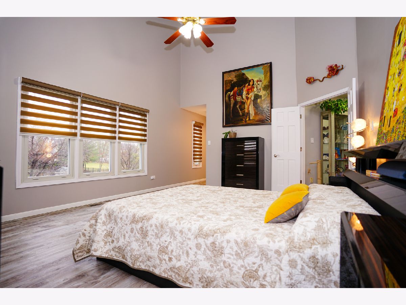
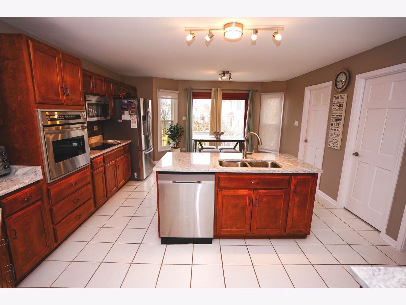
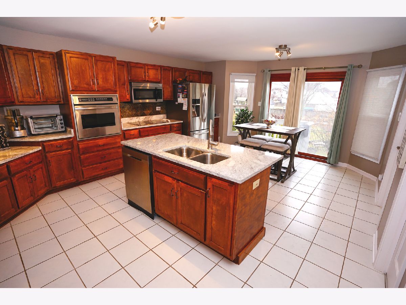
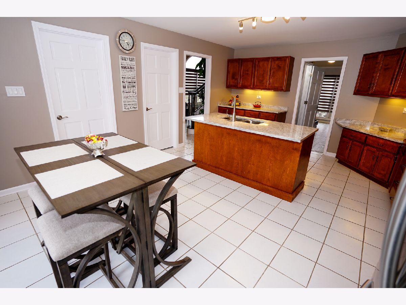
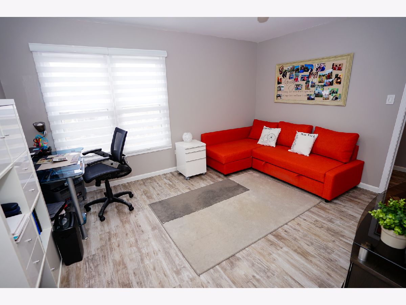
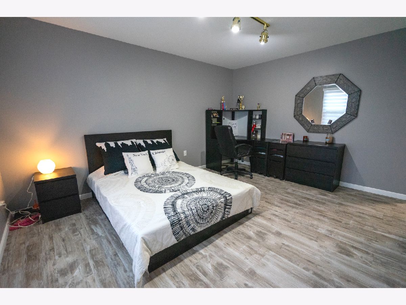
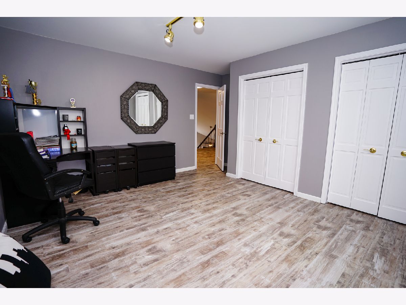
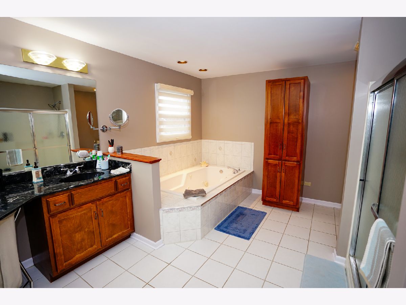
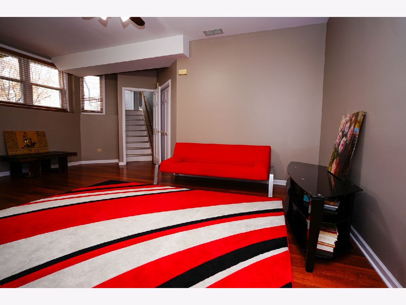
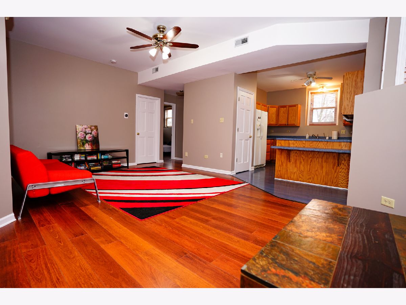
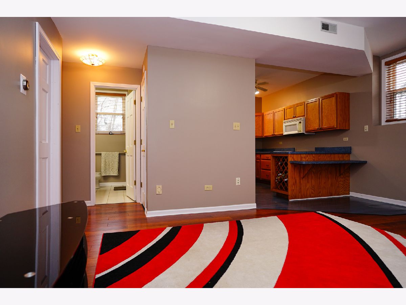
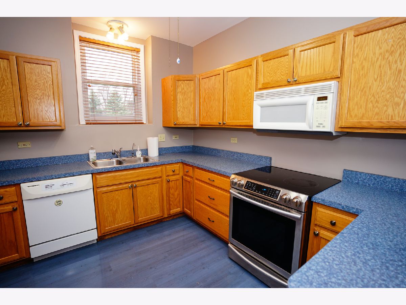
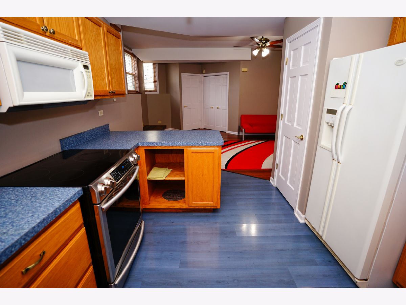
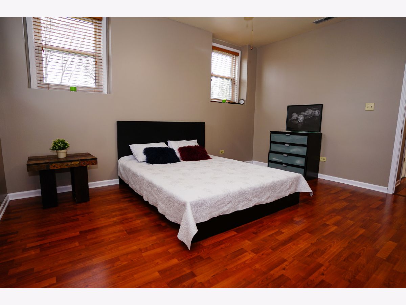
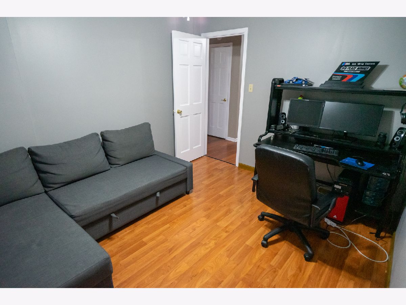
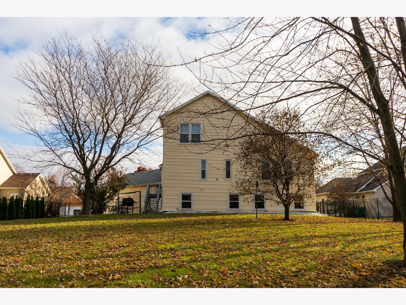
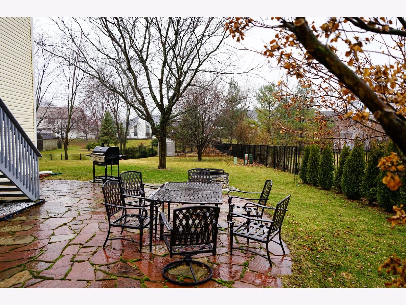
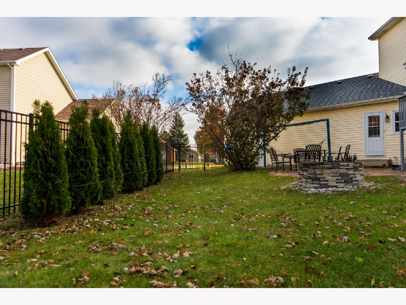
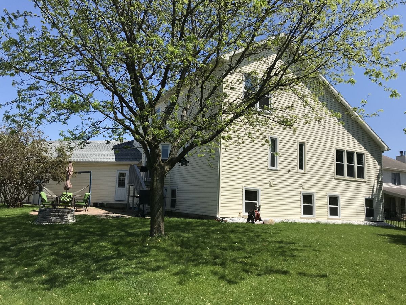
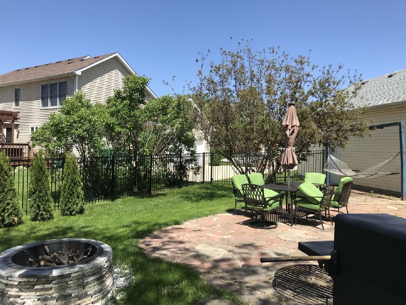
Room Specifics
Total Bedrooms: 5
Bedrooms Above Ground: 5
Bedrooms Below Ground: 0
Dimensions: —
Floor Type: Other
Dimensions: —
Floor Type: Other
Dimensions: —
Floor Type: Wood Laminate
Dimensions: —
Floor Type: —
Full Bathrooms: 4
Bathroom Amenities: Whirlpool,Separate Shower,Double Sink,Bidet
Bathroom in Basement: 1
Rooms: Bedroom 5,Loft,Kitchen,Storage,Tandem Room
Basement Description: Finished,Partially Finished
Other Specifics
| 3 | |
| Concrete Perimeter | |
| Concrete | |
| Deck, Patio, Porch, Fire Pit | |
| Fenced Yard | |
| 85X201 | |
| — | |
| Full | |
| Vaulted/Cathedral Ceilings, First Floor Bedroom, In-Law Arrangement, First Floor Laundry, First Floor Full Bath, Walk-In Closet(s) | |
| Microwave, Dishwasher, Refrigerator, Disposal, Stainless Steel Appliance(s), Cooktop, Built-In Oven | |
| Not in DB | |
| Park, Curbs, Sidewalks, Street Lights, Street Paved | |
| — | |
| — | |
| Wood Burning, Gas Log, Gas Starter |
Tax History
| Year | Property Taxes |
|---|---|
| 2018 | $8,248 |
| 2020 | $7,873 |
Contact Agent
Nearby Similar Homes
Nearby Sold Comparables
Contact Agent
Listing Provided By
@properties

