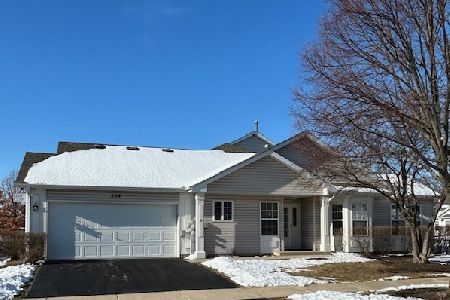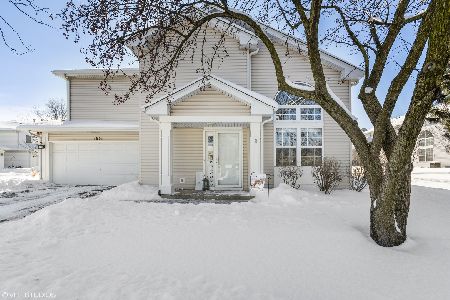1616 Abington Lane, North Aurora, Illinois 60542
$150,000
|
Sold
|
|
| Status: | Closed |
| Sqft: | 1,520 |
| Cost/Sqft: | $99 |
| Beds: | 3 |
| Baths: | 2 |
| Year Built: | 1998 |
| Property Taxes: | $4,391 |
| Days On Market: | 3469 |
| Lot Size: | 0,00 |
Description
This ideally-located 3 bedroom end-unit impresses with its efficient, open floor plan and compelling, vaulted architecture. Awash in natural light, choice finishes such as beautiful wood laminate floors and neutral colors create a modern and classy atmosphere. The flowing rooms and 2nd story loft make for a spacious home that feels interconnected. The unit also features a 2 car attached garage with private entrance and convenient first-floor storage room. Quick and easy access to Randall Road and I-88.
Property Specifics
| Condos/Townhomes | |
| 2 | |
| — | |
| 1998 | |
| None | |
| ROBIN | |
| No | |
| — |
| Kane | |
| Waterford Oaks | |
| 174 / Monthly | |
| Insurance,Exterior Maintenance,Lawn Care,Scavenger,Snow Removal | |
| Public | |
| Public Sewer | |
| 09293872 | |
| 1506203050 |
Nearby Schools
| NAME: | DISTRICT: | DISTANCE: | |
|---|---|---|---|
|
Grade School
Fearn Elementary School |
129 | — | |
|
Middle School
Jewel Middle School |
129 | Not in DB | |
|
High School
West Aurora High School |
129 | Not in DB | |
Property History
| DATE: | EVENT: | PRICE: | SOURCE: |
|---|---|---|---|
| 13 Dec, 2013 | Sold | $120,000 | MRED MLS |
| 13 Aug, 2013 | Under contract | $125,000 | MRED MLS |
| — | Last price change | $127,500 | MRED MLS |
| 6 Jul, 2013 | Listed for sale | $130,000 | MRED MLS |
| 20 Sep, 2016 | Sold | $150,000 | MRED MLS |
| 26 Jul, 2016 | Under contract | $150,000 | MRED MLS |
| 20 Jul, 2016 | Listed for sale | $150,000 | MRED MLS |
| 29 Mar, 2021 | Sold | $202,000 | MRED MLS |
| 12 Feb, 2021 | Under contract | $197,200 | MRED MLS |
| 9 Feb, 2021 | Listed for sale | $197,200 | MRED MLS |
Room Specifics
Total Bedrooms: 3
Bedrooms Above Ground: 3
Bedrooms Below Ground: 0
Dimensions: —
Floor Type: Carpet
Dimensions: —
Floor Type: Carpet
Full Bathrooms: 2
Bathroom Amenities: —
Bathroom in Basement: 0
Rooms: No additional rooms
Basement Description: Slab
Other Specifics
| 2 | |
| Concrete Perimeter | |
| Asphalt | |
| Patio, Storms/Screens, End Unit, Cable Access | |
| Common Grounds,Landscaped | |
| COMMON | |
| — | |
| — | |
| Vaulted/Cathedral Ceilings, Wood Laminate Floors, First Floor Laundry, Laundry Hook-Up in Unit, Storage | |
| Range, Microwave, Dishwasher, Refrigerator, Washer, Dryer, Disposal | |
| Not in DB | |
| — | |
| — | |
| — | |
| — |
Tax History
| Year | Property Taxes |
|---|---|
| 2013 | $3,859 |
| 2016 | $4,391 |
| 2021 | $5,305 |
Contact Agent
Nearby Similar Homes
Nearby Sold Comparables
Contact Agent
Listing Provided By
Keller Williams Fox Valley Realty





