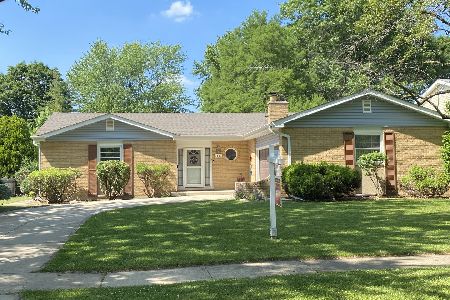1616 Brentwood Lane, Wheaton, Illinois 60189
$340,000
|
Sold
|
|
| Status: | Closed |
| Sqft: | 1,959 |
| Cost/Sqft: | $178 |
| Beds: | 4 |
| Baths: | 3 |
| Year Built: | 1971 |
| Property Taxes: | $7,449 |
| Days On Market: | 3813 |
| Lot Size: | 0,24 |
Description
Briarcliffe Beauty - Meticulously Maintained by 2nd Long Time Owners. Large Ranch; Over 3500 Sq Ft of Living Space Including Finished Basement w/Wet Bar, Wood Burning Gas Starter Fireplace, Cedar Closets, Grand Bathroom w/ Jacuzzi Tub. This Home Was Designed For Entertaining Indoors & Out. Perfect Mix Of Features & Amenities: Extensive Mill Work, Solid 6 Panel Pine Doors, Hardwood Floors Under Carpeting (Main Level), Closet Organizers Throughout, Can Lighting, Newer Anderson Windows, Intercom, New High Efficiency Furnace & A/C (2014), Whole House Generator, 75 Gallon H2O W/Quick Recovery, Back Up Sump Pump, Oversized Gutters & Buried Downspouts. Arguably The Nicest Landscaped Property in the Subdivision. Peaceful, Very Private Southern Exposure, Fenced Backyard With Shed, Decks, And Flagstone Walkways. Plenty of Natural Light Throughout Home. Garage Is Finished With Epoxy Floor. All Appliances Stay. Walking Distance to Grade School. *** This Home Has It All. Must See***
Property Specifics
| Single Family | |
| — | |
| Ranch | |
| 1971 | |
| Full | |
| RANCH | |
| No | |
| 0.24 |
| Du Page | |
| Briarcliffe | |
| 0 / Not Applicable | |
| None | |
| Lake Michigan | |
| Public Sewer | |
| 09017801 | |
| 0527304002 |
Nearby Schools
| NAME: | DISTRICT: | DISTANCE: | |
|---|---|---|---|
|
Grade School
Briar Glen Elementary School |
89 | — | |
|
Middle School
Glen Crest Middle School |
89 | Not in DB | |
|
High School
Glenbard South High School |
87 | Not in DB | |
Property History
| DATE: | EVENT: | PRICE: | SOURCE: |
|---|---|---|---|
| 4 Dec, 2015 | Sold | $340,000 | MRED MLS |
| 16 Oct, 2015 | Under contract | $348,500 | MRED MLS |
| — | Last price change | $349,700 | MRED MLS |
| 20 Aug, 2015 | Listed for sale | $399,997 | MRED MLS |
Room Specifics
Total Bedrooms: 4
Bedrooms Above Ground: 4
Bedrooms Below Ground: 0
Dimensions: —
Floor Type: Carpet
Dimensions: —
Floor Type: Carpet
Dimensions: —
Floor Type: Carpet
Full Bathrooms: 3
Bathroom Amenities: Whirlpool,Double Sink
Bathroom in Basement: 0
Rooms: Foyer,Game Room,Office,Recreation Room
Basement Description: Finished
Other Specifics
| 2 | |
| Concrete Perimeter | |
| Concrete | |
| Deck, Patio, Porch, Brick Paver Patio, Storms/Screens | |
| Fenced Yard,Landscaped | |
| 76 X 139 X 75 X 138 | |
| Unfinished | |
| Full | |
| Bar-Wet, Hardwood Floors, First Floor Bedroom, First Floor Full Bath | |
| Range, Microwave, Dishwasher, Refrigerator, Bar Fridge, Washer, Dryer, Disposal | |
| Not in DB | |
| Sidewalks, Street Lights, Street Paved | |
| — | |
| — | |
| Wood Burning, Wood Burning Stove, Attached Fireplace Doors/Screen, Gas Log, Gas Starter |
Tax History
| Year | Property Taxes |
|---|---|
| 2015 | $7,449 |
Contact Agent
Nearby Similar Homes
Nearby Sold Comparables
Contact Agent
Listing Provided By
Z Way Realty Inc







