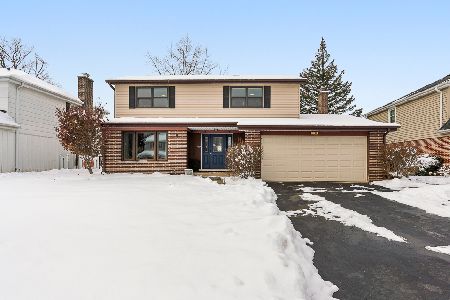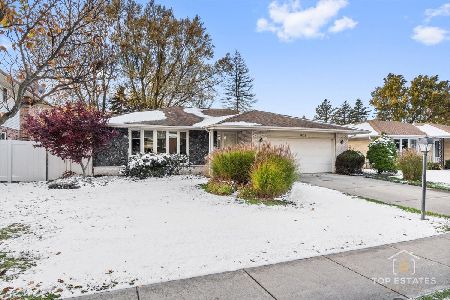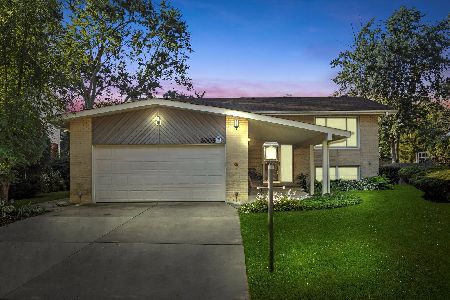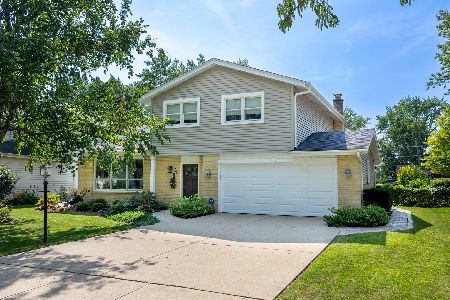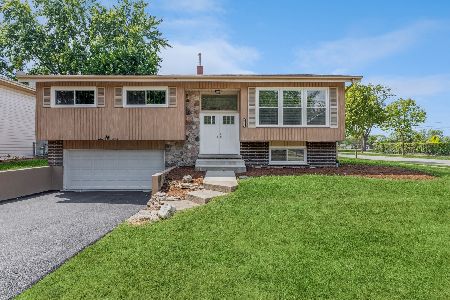1616 Burning Bush Lane, Mount Prospect, Illinois 60056
$288,100
|
Sold
|
|
| Status: | Closed |
| Sqft: | 0 |
| Cost/Sqft: | — |
| Beds: | 4 |
| Baths: | 3 |
| Year Built: | 1969 |
| Property Taxes: | $9,171 |
| Days On Market: | 4279 |
| Lot Size: | 0,21 |
Description
Fantastic 4 bed, 2.5 bath split-level home with attached 2 car garage. Home features foyer, separate dining room, powder room & hardwood floors. Kitchen has an eat-in area & pantry-closet. Family room has fireplace & exterior access. Master bed has full master bath & carpeted floors. Finished basement has tons of potential. Exterior boasts of patio, large deck & storage shed. This home has lots of living space!
Property Specifics
| Single Family | |
| — | |
| — | |
| 1969 | |
| Partial | |
| — | |
| No | |
| 0.21 |
| Cook | |
| — | |
| 0 / Not Applicable | |
| None | |
| Public | |
| Public Sewer | |
| 08569492 | |
| 03244120130000 |
Property History
| DATE: | EVENT: | PRICE: | SOURCE: |
|---|---|---|---|
| 25 Jun, 2014 | Sold | $288,100 | MRED MLS |
| 27 May, 2014 | Under contract | $299,900 | MRED MLS |
| — | Last price change | $314,900 | MRED MLS |
| 28 Mar, 2014 | Listed for sale | $314,900 | MRED MLS |
Room Specifics
Total Bedrooms: 4
Bedrooms Above Ground: 4
Bedrooms Below Ground: 0
Dimensions: —
Floor Type: Carpet
Dimensions: —
Floor Type: Carpet
Dimensions: —
Floor Type: Carpet
Full Bathrooms: 3
Bathroom Amenities: Double Sink
Bathroom in Basement: 0
Rooms: No additional rooms
Basement Description: Finished
Other Specifics
| 2 | |
| Concrete Perimeter | |
| Concrete | |
| Deck, Patio | |
| — | |
| 143X65 | |
| — | |
| Full | |
| Hardwood Floors | |
| — | |
| Not in DB | |
| Sidewalks, Street Lights, Street Paved | |
| — | |
| — | |
| — |
Tax History
| Year | Property Taxes |
|---|---|
| 2014 | $9,171 |
Contact Agent
Nearby Similar Homes
Nearby Sold Comparables
Contact Agent
Listing Provided By
Keller Williams Realty Partners, LLC


