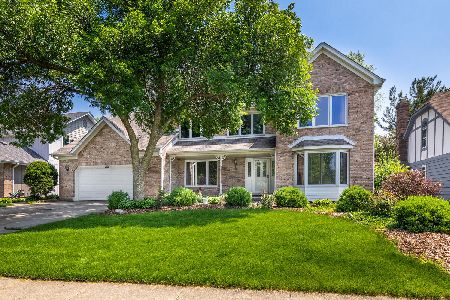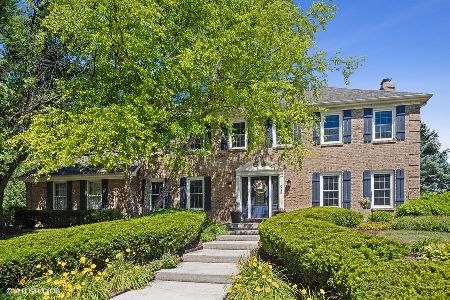1616 Chippewa Drive, Naperville, Illinois 60563
$510,000
|
Sold
|
|
| Status: | Closed |
| Sqft: | 3,176 |
| Cost/Sqft: | $170 |
| Beds: | 4 |
| Baths: | 3 |
| Year Built: | 1985 |
| Property Taxes: | $11,517 |
| Days On Market: | 2091 |
| Lot Size: | 0,24 |
Description
CHECK OUT 3-D TOUR: This 4,296 sq. ft.(3176 above/1120 below grade) 4-bedroom 3 bath, north Naperville home delivers on virtually every detail for today's discerning buyer. The home delivers a quality living experience with year-round entertaining opportunities, including a two-tier deck, stand-alone screened-in gazebo, and expansive tree-lined backyard. Stunning updates include newer bathrooms, white kitchen, hardwood flooring throughout, built-ins, and crown-moldings. The white kitchen includes granite countertops with nicely finished tumbled marble backsplash, Jenn Air stainless-steel appliances, built-in kitchen desk, and pantry. The kitchen opens up nicely into a sun-drenched family room with vaulted ceilings, skylights, gas burning fireplace, built in bookcases, and oak wet bar with granite countertop. The main floor also includes a separate formal dining room, lovely living room, spacious in-home office, recently remodeled full bathroom, and convenient laundry room with new washer & new dryer. The second floor boasts four bedrooms and two full bathrooms. The master bedroom is a true retreat with a sitting area with built in bookcases, a spa-like master ensuite that includes double sinks, a relaxing jacuzzi, and a recently remodeled shower, and two large walk-in closets. The finished full basement includes a second private office and a large open area for family gaming and relaxation. The utility room includes a workbench with plenty of additional storage space. New furnace & AC in 2017. This Naper Hill Estates home is in the Beebe Elementary, Jefferson Jr. High, and Naperville North School District 203. It is centrally located five minutes to I-88 and five minutes to the Metra, which offers a short 35-minute express-ride to Chicago's Union Station. You will enjoy warm evenings relaxing on the hedge enclosed front porch watching the long-lasting sunsets melt into the western sky overlooking the expansive 19-acre Arrowhead Park. This value-driven home has so much to offer --- it is move-in ready for you to make your very own!
Property Specifics
| Single Family | |
| — | |
| Traditional | |
| 1985 | |
| Full | |
| — | |
| No | |
| 0.24 |
| Du Page | |
| — | |
| 0 / Not Applicable | |
| None | |
| Lake Michigan | |
| Public Sewer | |
| 10702761 | |
| 0806407001 |
Nearby Schools
| NAME: | DISTRICT: | DISTANCE: | |
|---|---|---|---|
|
Grade School
Beebe Elementary School |
203 | — | |
|
Middle School
Jefferson Junior High School |
203 | Not in DB | |
|
High School
Naperville North High School |
203 | Not in DB | |
Property History
| DATE: | EVENT: | PRICE: | SOURCE: |
|---|---|---|---|
| 10 Jul, 2020 | Sold | $510,000 | MRED MLS |
| 16 May, 2020 | Under contract | $539,000 | MRED MLS |
| 1 May, 2020 | Listed for sale | $539,000 | MRED MLS |




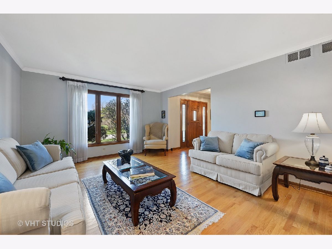
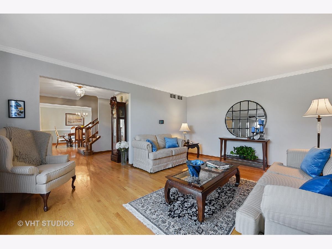
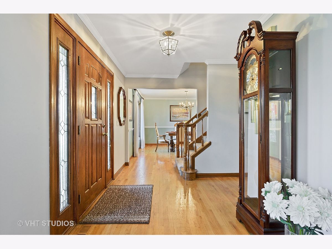
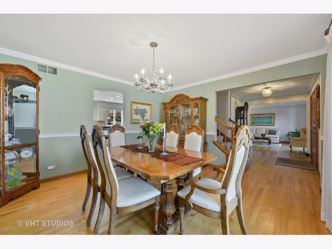
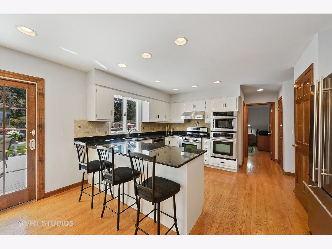
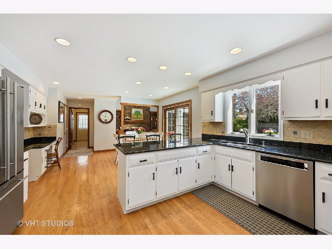
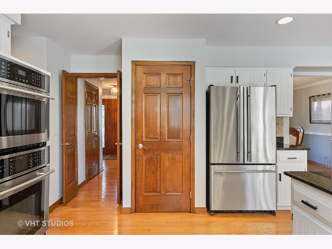
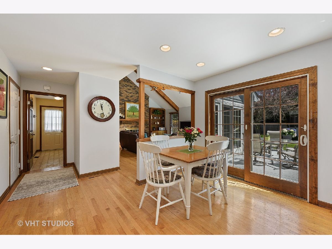

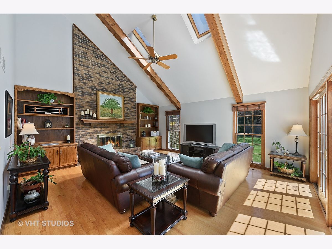
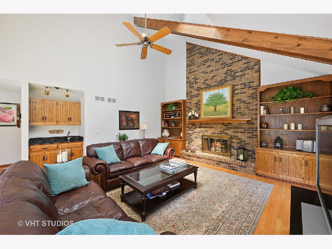
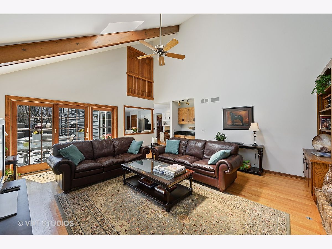
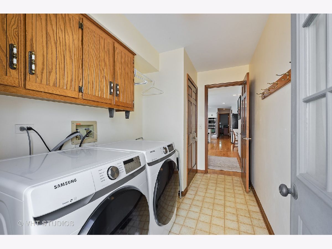
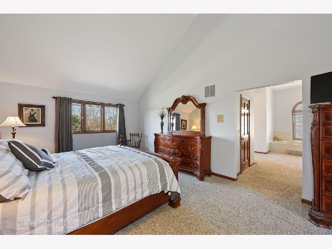
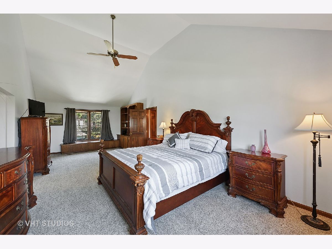
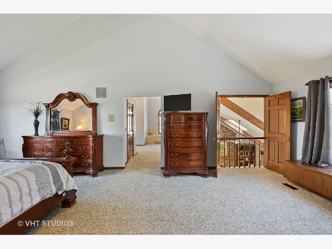
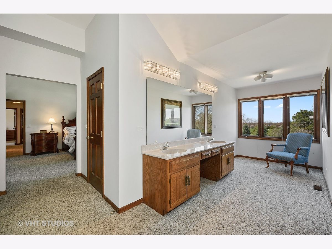
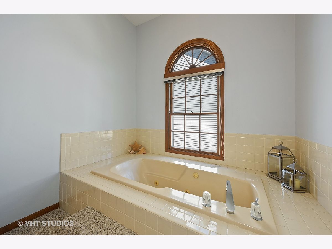
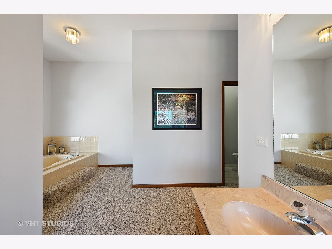
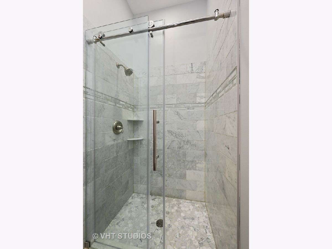
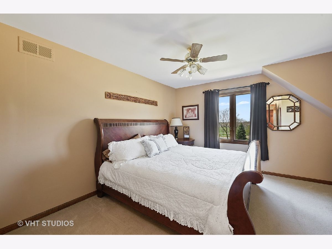
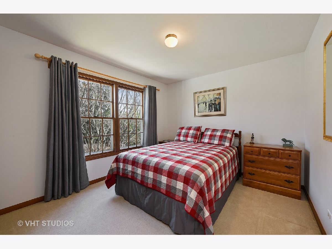
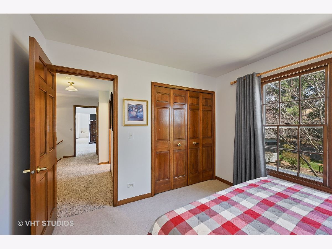
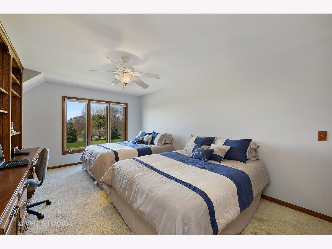
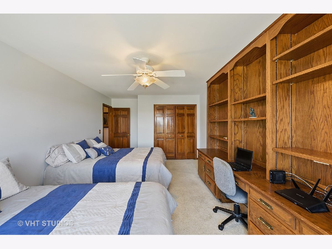
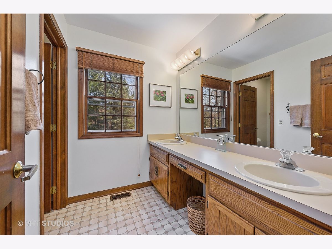
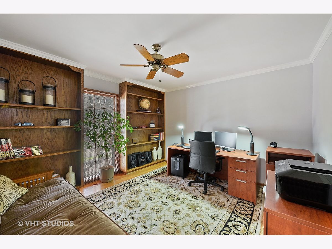
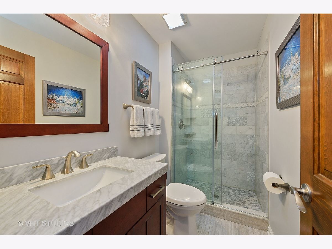
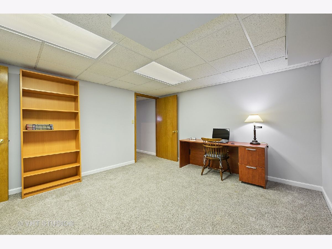
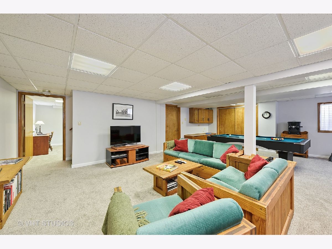
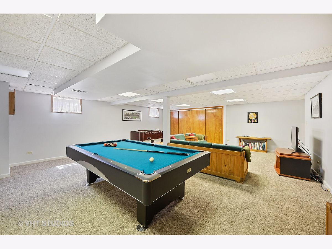
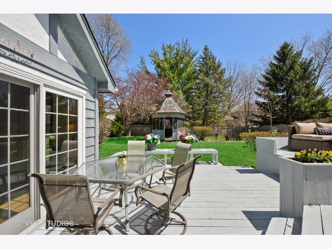
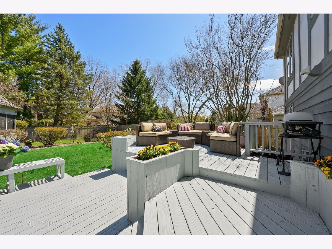
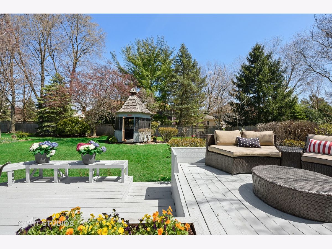
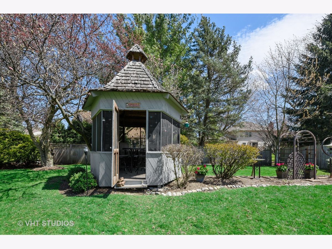
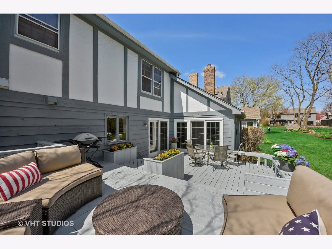

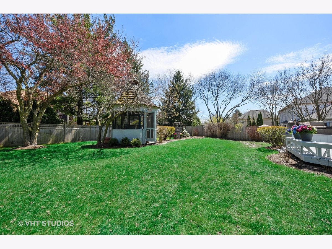
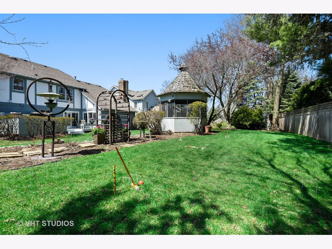
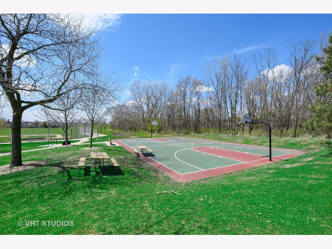
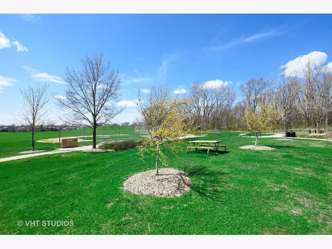
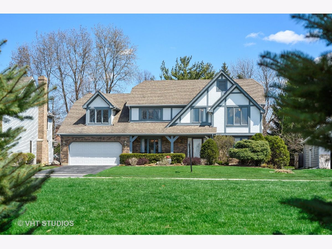
Room Specifics
Total Bedrooms: 4
Bedrooms Above Ground: 4
Bedrooms Below Ground: 0
Dimensions: —
Floor Type: Carpet
Dimensions: —
Floor Type: Carpet
Dimensions: —
Floor Type: Carpet
Full Bathrooms: 3
Bathroom Amenities: Whirlpool,Separate Shower,Double Sink
Bathroom in Basement: 0
Rooms: Office,Recreation Room,Utility Room-Lower Level
Basement Description: Finished
Other Specifics
| 2 | |
| Concrete Perimeter | |
| Asphalt | |
| Deck, Porch | |
| Landscaped,Mature Trees | |
| 75 X 137 | |
| Unfinished | |
| Full | |
| Vaulted/Cathedral Ceilings, Skylight(s), Bar-Wet, Hardwood Floors, First Floor Laundry, First Floor Full Bath, Built-in Features, Walk-In Closet(s) | |
| Range, Microwave, Dishwasher, High End Refrigerator, Washer, Dryer, Disposal, Stainless Steel Appliance(s), Built-In Oven, Range Hood | |
| Not in DB | |
| Park, Curbs, Sidewalks, Street Lights, Street Paved | |
| — | |
| — | |
| Gas Log, Gas Starter |
Tax History
| Year | Property Taxes |
|---|---|
| 2020 | $11,517 |
Contact Agent
Nearby Similar Homes
Nearby Sold Comparables
Contact Agent
Listing Provided By
Baird & Warner



