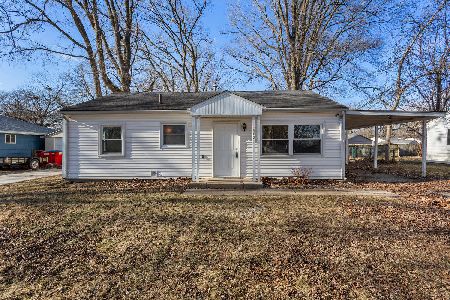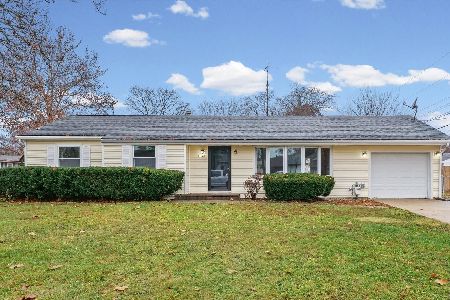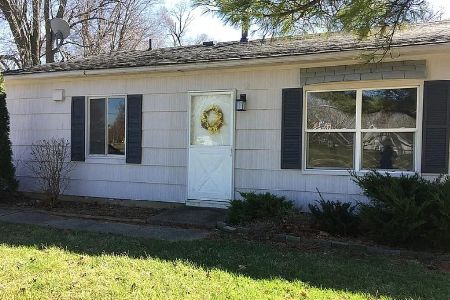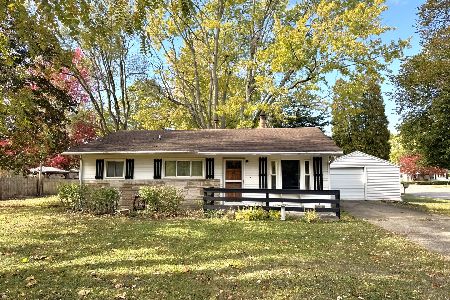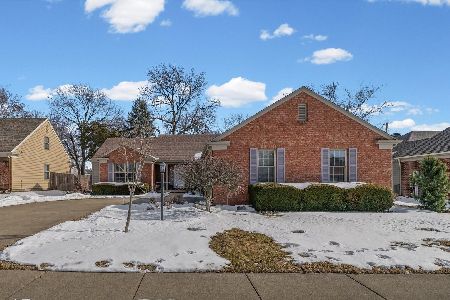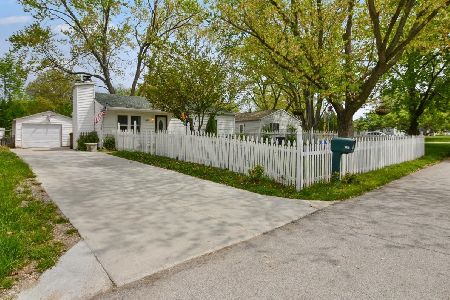1616 Clover Lane, Champaign, Illinois 61821
$108,000
|
Sold
|
|
| Status: | Closed |
| Sqft: | 1,225 |
| Cost/Sqft: | $88 |
| Beds: | 3 |
| Baths: | 1 |
| Year Built: | 1958 |
| Property Taxes: | $2,831 |
| Days On Market: | 2076 |
| Lot Size: | 0,00 |
Description
Sitting on a spacious corner lot, this 3 bed, 1 full bath home has over 1220 square feet and includes a 2 car detached garage. With new wood flooring throughout the Living Room, Kitchen and Hallway, new carpet in all 3 bedrooms, new blinds and gutter guards on the house and garage, this home is ready for you to move right in. The original garage is converted into a spacious family room and the large 2 car garage has plenty of space for storage or workspace. Off the kitchen is a 3 seasons sunroom for more bonus space. Don't miss out on this great house at a great price!
Property Specifics
| Single Family | |
| — | |
| Ranch | |
| 1958 | |
| None | |
| — | |
| No | |
| — |
| Champaign | |
| Meadow Park | |
| 0 / Not Applicable | |
| None | |
| Public | |
| Public Sewer | |
| 10760384 | |
| 452022229007 |
Nearby Schools
| NAME: | DISTRICT: | DISTANCE: | |
|---|---|---|---|
|
Grade School
Unit 4 Of Choice |
4 | — | |
|
Middle School
Champaign/middle Call Unit 4 351 |
4 | Not in DB | |
|
High School
Centennial High School |
4 | Not in DB | |
Property History
| DATE: | EVENT: | PRICE: | SOURCE: |
|---|---|---|---|
| 19 Jul, 2018 | Sold | $94,000 | MRED MLS |
| 27 May, 2018 | Under contract | $100,000 | MRED MLS |
| 9 May, 2018 | Listed for sale | $100,000 | MRED MLS |
| 27 Aug, 2020 | Sold | $108,000 | MRED MLS |
| 27 Jun, 2020 | Under contract | $107,900 | MRED MLS |
| 25 Jun, 2020 | Listed for sale | $107,900 | MRED MLS |

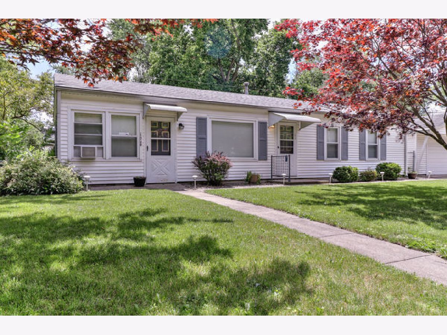
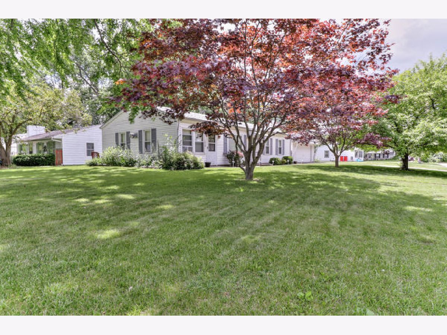
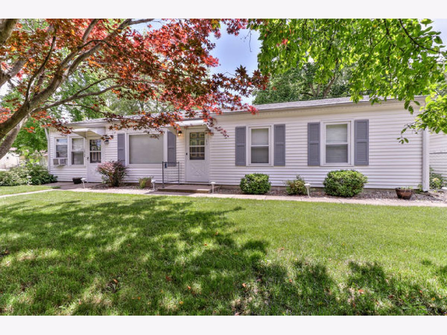
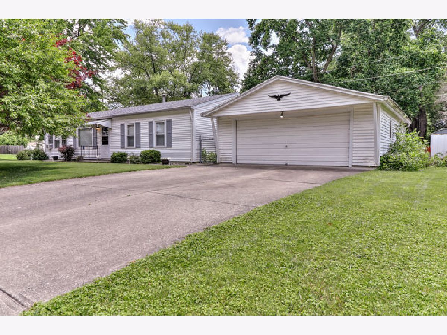
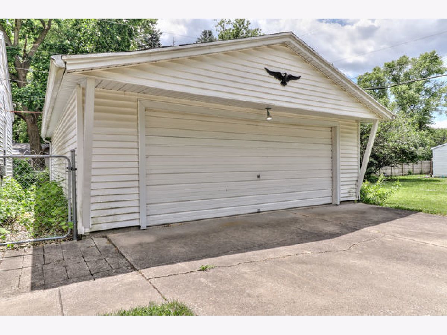
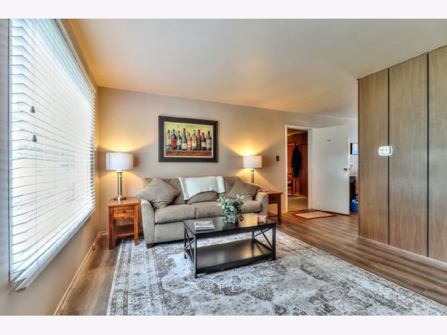
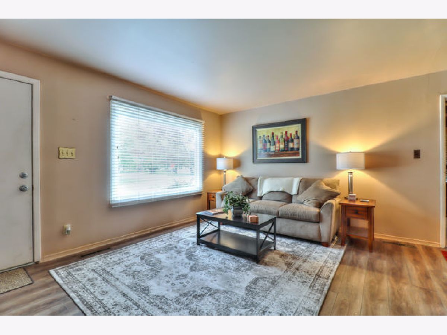
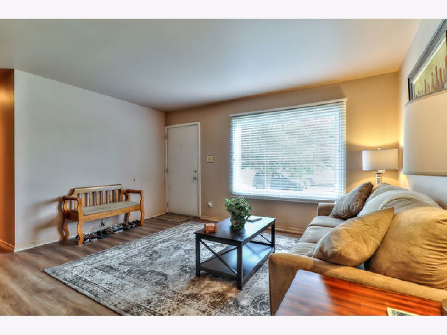
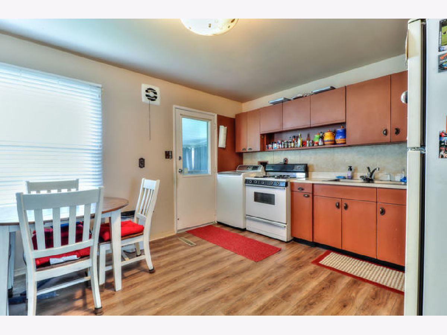
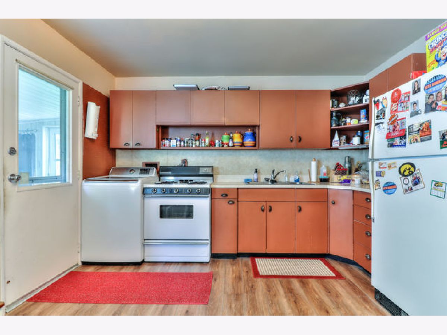
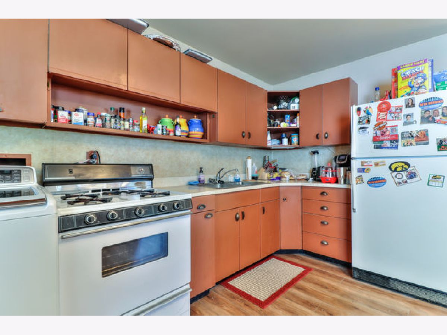
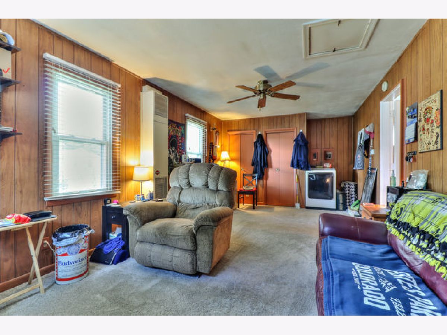
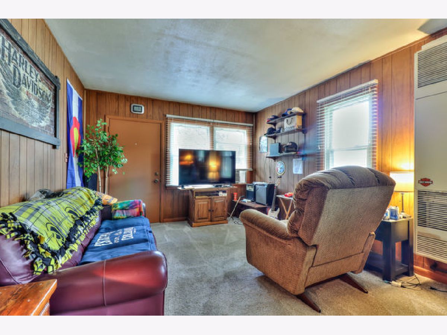
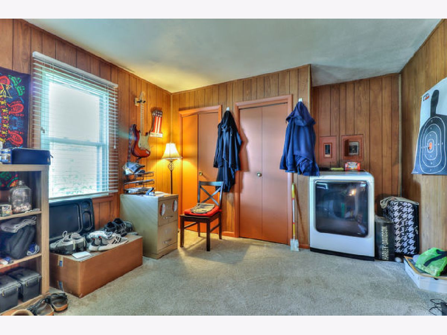
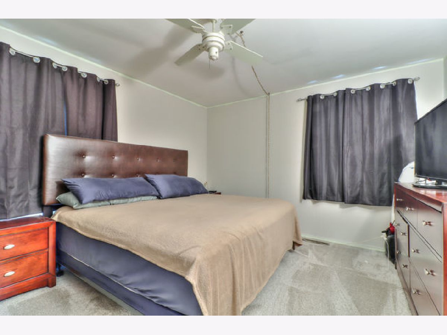
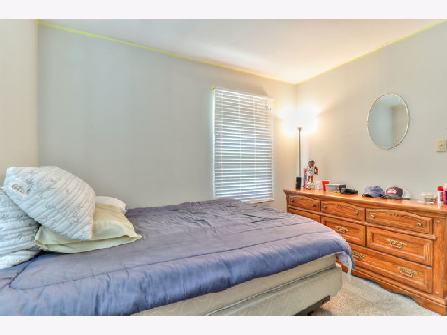
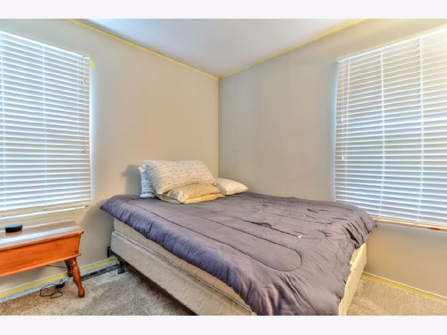
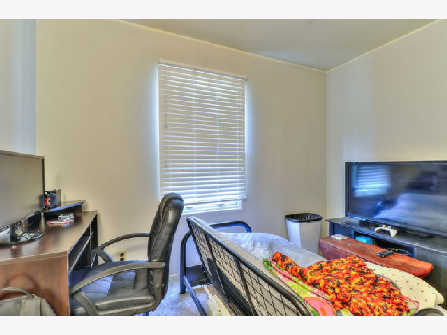
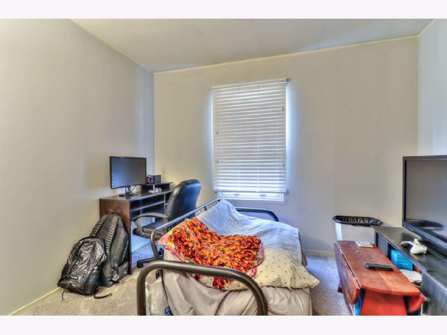
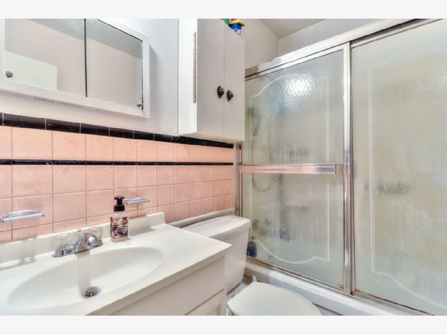
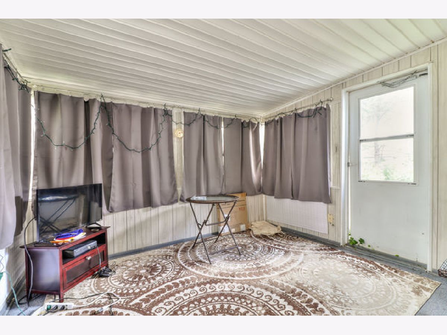
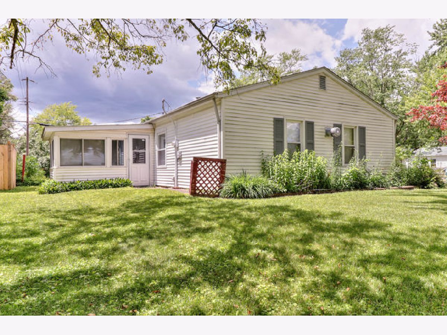
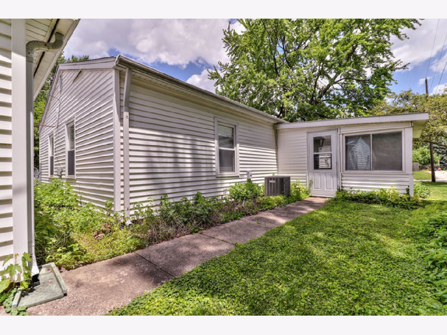
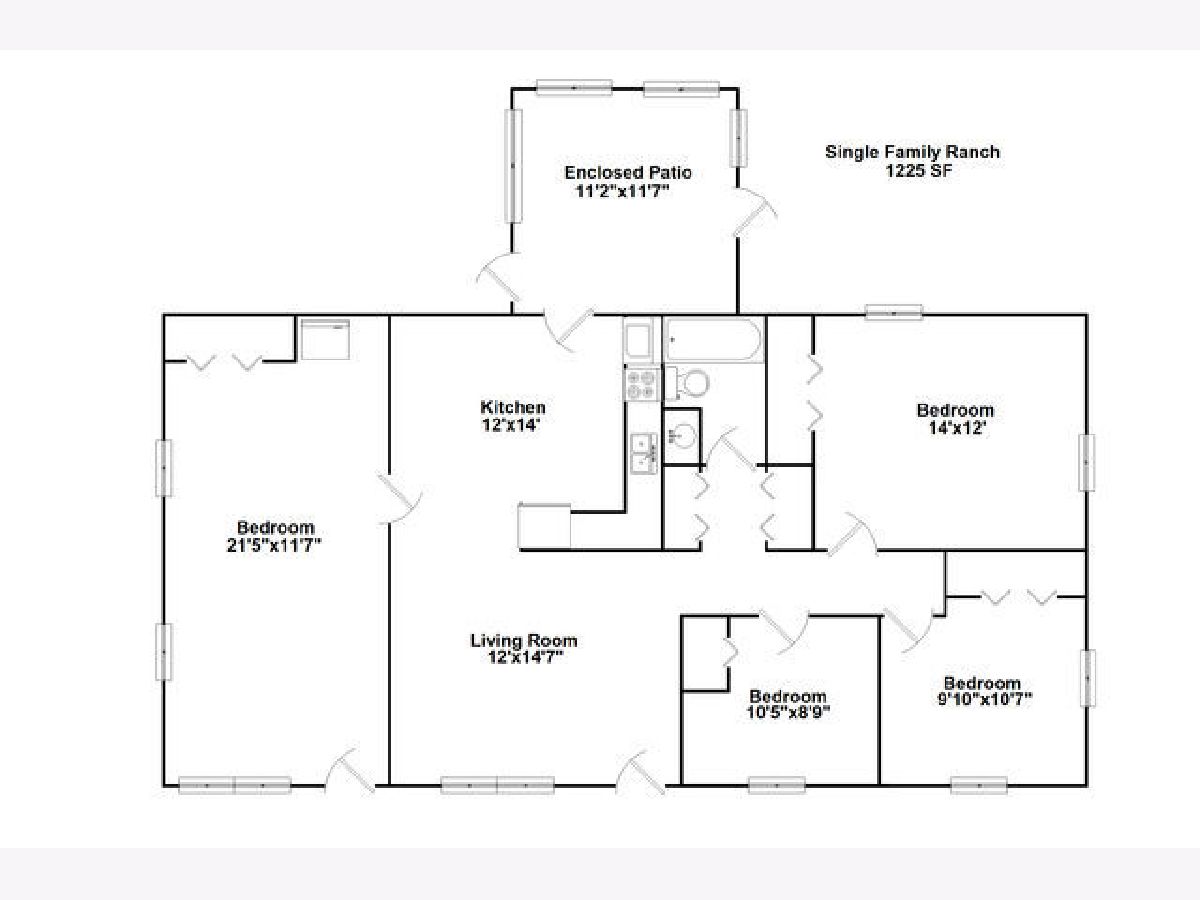
Room Specifics
Total Bedrooms: 3
Bedrooms Above Ground: 3
Bedrooms Below Ground: 0
Dimensions: —
Floor Type: Carpet
Dimensions: —
Floor Type: Carpet
Full Bathrooms: 1
Bathroom Amenities: —
Bathroom in Basement: 0
Rooms: Heated Sun Room
Basement Description: Slab
Other Specifics
| 2 | |
| Concrete Perimeter | |
| Concrete | |
| — | |
| Corner Lot | |
| 101 X 41 X 126 X 69 | |
| — | |
| None | |
| Wood Laminate Floors, First Floor Bedroom, First Floor Laundry, First Floor Full Bath | |
| Range, Refrigerator, Washer, Dryer | |
| Not in DB | |
| Street Paved | |
| — | |
| — | |
| — |
Tax History
| Year | Property Taxes |
|---|---|
| 2018 | $419 |
| 2020 | $2,831 |
Contact Agent
Nearby Similar Homes
Nearby Sold Comparables
Contact Agent
Listing Provided By
RE/MAX REALTY ASSOCIATES-CHA

