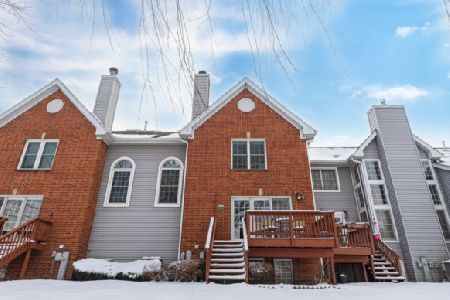1616 Ethans Glen Drive, Palatine, Illinois 60067
$289,000
|
Sold
|
|
| Status: | Closed |
| Sqft: | 2,037 |
| Cost/Sqft: | $142 |
| Beds: | 2 |
| Baths: | 3 |
| Year Built: | 1995 |
| Property Taxes: | $5,959 |
| Days On Market: | 1968 |
| Lot Size: | 0,00 |
Description
Rare opportunity for this spectacular end unit townhouse on the lake. Want all the bells and whistles? Here they are. Great open floor plan. Skylights with remote control to open and close windows or screens. Kitchen upgraded with granite countertops, deep pocket flood lights, under cabinet lighting, Lutron dimmer controlled dual light switches, and tongue and groove hardwood flooring. Gas fireplace in living room with granite facing and floor plate. Stunning views of lake from many windows. Relax and entertain on the deck while watching swans and other water birds swimming on the lake. Huge primary bedroom with side by side ceiling fan/light and luxury bathroom. Loft overlooking the living room is comfy TV room or maybe an office. Stow all your stuff in this full English basement or turn it into additional living space as needed.
Property Specifics
| Condos/Townhomes | |
| 2 | |
| — | |
| 1995 | |
| Full,English | |
| TILLARY | |
| Yes | |
| — |
| Cook | |
| Ethans Glen | |
| 325 / Monthly | |
| Insurance,Exterior Maintenance,Lawn Care,Snow Removal | |
| Lake Michigan | |
| Public Sewer, Sewer-Storm | |
| 10846342 | |
| 02084130110000 |
Nearby Schools
| NAME: | DISTRICT: | DISTANCE: | |
|---|---|---|---|
|
Grade School
Stuart R Paddock School |
15 | — | |
|
Middle School
Walter R Sundling Junior High Sc |
15 | Not in DB | |
|
High School
Palatine High School |
211 | Not in DB | |
Property History
| DATE: | EVENT: | PRICE: | SOURCE: |
|---|---|---|---|
| 27 Oct, 2020 | Sold | $289,000 | MRED MLS |
| 5 Sep, 2020 | Under contract | $289,000 | MRED MLS |
| 3 Sep, 2020 | Listed for sale | $289,000 | MRED MLS |


















Room Specifics
Total Bedrooms: 2
Bedrooms Above Ground: 2
Bedrooms Below Ground: 0
Dimensions: —
Floor Type: Carpet
Full Bathrooms: 3
Bathroom Amenities: —
Bathroom in Basement: 0
Rooms: Loft,Foyer
Basement Description: Unfinished
Other Specifics
| 2 | |
| Concrete Perimeter | |
| Asphalt | |
| Deck, Storms/Screens, End Unit | |
| Pond(s),Water View | |
| 39 X 96 X 9 X 38 X 95 | |
| — | |
| Full | |
| Vaulted/Cathedral Ceilings, Laundry Hook-Up in Unit | |
| Range, Dishwasher, Refrigerator, Washer, Dryer, Disposal | |
| Not in DB | |
| — | |
| — | |
| — | |
| Wood Burning, Attached Fireplace Doors/Screen, Gas Starter |
Tax History
| Year | Property Taxes |
|---|---|
| 2020 | $5,959 |
Contact Agent
Nearby Similar Homes
Nearby Sold Comparables
Contact Agent
Listing Provided By
Coldwell Banker Realty





