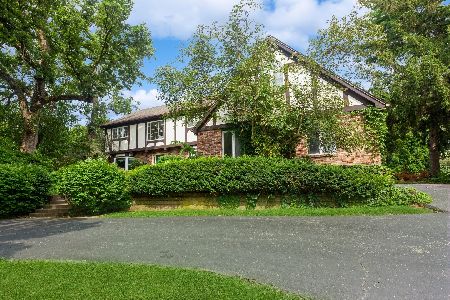1616 Hedg Court, Naperville, Illinois 60565
$533,000
|
Sold
|
|
| Status: | Closed |
| Sqft: | 2,811 |
| Cost/Sqft: | $196 |
| Beds: | 4 |
| Baths: | 3 |
| Year Built: | 1983 |
| Property Taxes: | $9,711 |
| Days On Market: | 3515 |
| Lot Size: | 0,54 |
Description
Beautiful 1 owner Custom Built home situated on largest wooded lot in Evergreen Woods!!! Sunken and vaulted living room, step up dining room w/french doors w/ 'Phantom' invisible screens that lead out to the deck and back yard! Perfect for entertaining!!! Gorgeous gourmet kitchen with island, breakfast bar, wet bar and separate dining area w/slider leading out to deck, backyard and short walk to your own outdoor paradise including inground pool and screen cabana! 2 step sunken family room with custom masonry and brick fireplace w/gas logs! Gorgeous hardwood floor newly refinished! Large master suite with 2nd masonry fireplace w/gas logs, luxury bath w/double sinks, separate shower, and the wonderful 'Greek' Kohler whirlpool tub! New/Newer carpet, paint, water heater, pool tile and coping, pool cover, deck refinishing! Professionally finished basement with beautiful custom cabinetry! Just blocks to get on the Riverwalk! Welcome to your little bit of Heaven! Owner Licensed Realtor.
Property Specifics
| Single Family | |
| — | |
| — | |
| 1983 | |
| Full | |
| CUSTOM | |
| No | |
| 0.54 |
| Du Page | |
| Evergreen Woods | |
| 225 / Annual | |
| Other | |
| Lake Michigan | |
| Public Sewer, Sewer-Storm | |
| 09286232 | |
| 0832205024 |
Nearby Schools
| NAME: | DISTRICT: | DISTANCE: | |
|---|---|---|---|
|
Grade School
Scott Elementary School |
203 | — | |
|
Middle School
Madison Junior High School |
203 | Not in DB | |
|
High School
Naperville Central High School |
203 | Not in DB | |
Property History
| DATE: | EVENT: | PRICE: | SOURCE: |
|---|---|---|---|
| 13 Oct, 2016 | Sold | $533,000 | MRED MLS |
| 11 Sep, 2016 | Under contract | $550,000 | MRED MLS |
| — | Last price change | $555,000 | MRED MLS |
| 14 Jul, 2016 | Listed for sale | $555,000 | MRED MLS |
Room Specifics
Total Bedrooms: 4
Bedrooms Above Ground: 4
Bedrooms Below Ground: 0
Dimensions: —
Floor Type: Carpet
Dimensions: —
Floor Type: Carpet
Dimensions: —
Floor Type: Carpet
Full Bathrooms: 3
Bathroom Amenities: Whirlpool,Separate Shower,Double Sink
Bathroom in Basement: 0
Rooms: Breakfast Room,Recreation Room
Basement Description: Finished
Other Specifics
| 2 | |
| Concrete Perimeter | |
| Concrete | |
| Deck, Patio, Porch, Gazebo, In Ground Pool, Storms/Screens | |
| Cul-De-Sac,Landscaped,Water View,Wooded | |
| 92X195X75X125X171 | |
| — | |
| Full | |
| Vaulted/Cathedral Ceilings, Skylight(s), Bar-Wet, Hardwood Floors, First Floor Laundry | |
| Range, Microwave, Dishwasher, Refrigerator, Disposal, Stainless Steel Appliance(s) | |
| Not in DB | |
| Sidewalks, Street Lights, Street Paved | |
| — | |
| — | |
| Wood Burning, Gas Log, Gas Starter |
Tax History
| Year | Property Taxes |
|---|---|
| 2016 | $9,711 |
Contact Agent
Nearby Similar Homes
Nearby Sold Comparables
Contact Agent
Listing Provided By
RE/MAX of Naperville











