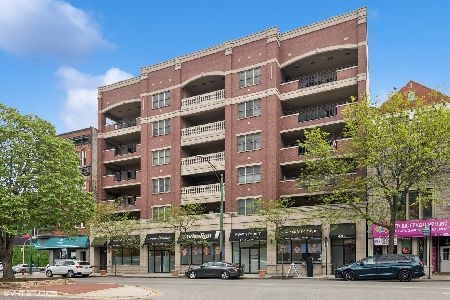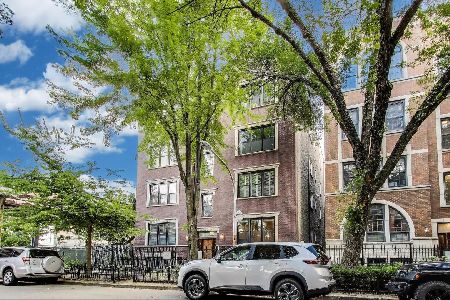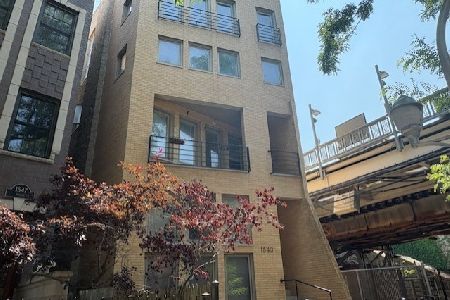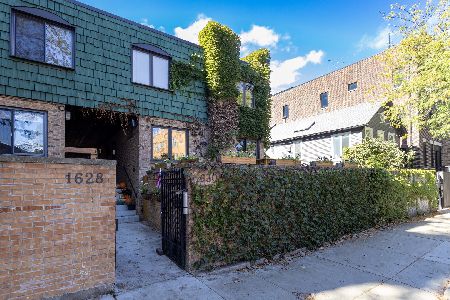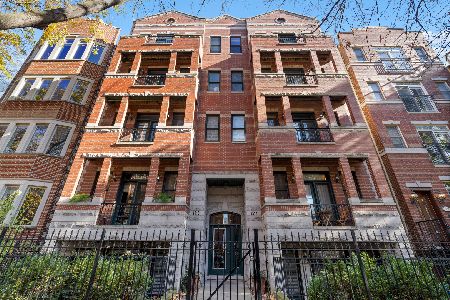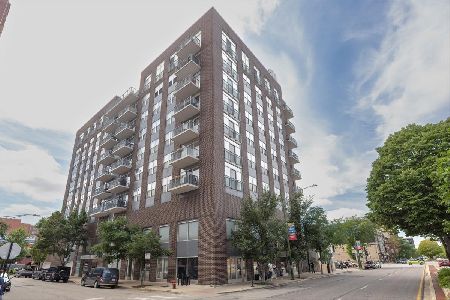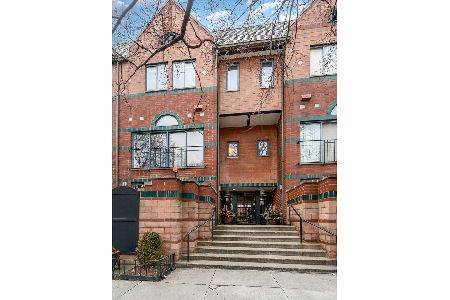1616 Hudson Avenue, Lincoln Park, Chicago, Illinois 60614
$1,090,000
|
Sold
|
|
| Status: | Closed |
| Sqft: | 3,000 |
| Cost/Sqft: | $367 |
| Beds: | 5 |
| Baths: | 4 |
| Year Built: | 1988 |
| Property Taxes: | $16,736 |
| Days On Market: | 606 |
| Lot Size: | 0,00 |
Description
Enjoy a luxurious lifestyle in one of the largest front units in the Hudson Mews gated community of East Lincoln Park . This dramatic townhouse has an open layout with high ceilings and a large open skylight giving the home a lofty atrium feel. The gourmet kitchen boasts quartz countertops with breakfast bar, newer stainless appliances with double oven, plenty of cabinetry space. The huge combined living-dining room, warmed by a gas starter/wood burning fireplace, walks out to a private front deck. Flooded with sunlight, the house features five bedrooms up. The uppermost floor offers a penthouse office with a built in workstation and a wet bar leading to your private rooftop deck and outdoor storage. The house has been recently remodeled and is filled with amenities, such as modern light fixtures, towel warmer, hardy board siding, water filtration system and more. Comes with two storage areas, as well as two garage parking spaces in a heated garage. Lincoln school district! Walking distance to public transportation, dining, shopping and the lakefront. Garage parking spaces 5 & 80 included in price. Hudson Mews Condo Association fee is: $548.25 ; St. Michaels Square Homeowners Association fee is: $378.76. Please note that the Hudson Mews Condo Association is part of a master. Currently tenant occupied. Tax - $16735
Property Specifics
| Condos/Townhomes | |
| 4 | |
| — | |
| 1988 | |
| — | |
| — | |
| No | |
| — |
| Cook | |
| Hudson Mews | |
| 980 / Monthly | |
| — | |
| — | |
| — | |
| 12026615 | |
| 14333300191006 |
Nearby Schools
| NAME: | DISTRICT: | DISTANCE: | |
|---|---|---|---|
|
Grade School
Lincoln Elementary School |
299 | — | |
|
Middle School
Lincoln Elementary School |
299 | Not in DB | |
|
High School
Lincoln Park High School |
299 | Not in DB | |
Property History
| DATE: | EVENT: | PRICE: | SOURCE: |
|---|---|---|---|
| 9 Nov, 2021 | Listed for sale | $0 | MRED MLS |
| 10 Jun, 2024 | Sold | $1,090,000 | MRED MLS |
| 6 May, 2024 | Under contract | $1,100,000 | MRED MLS |
| 15 Apr, 2024 | Listed for sale | $1,100,000 | MRED MLS |
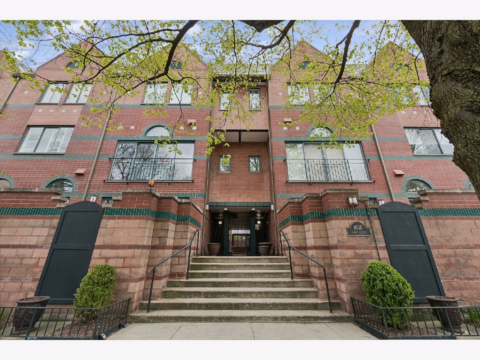
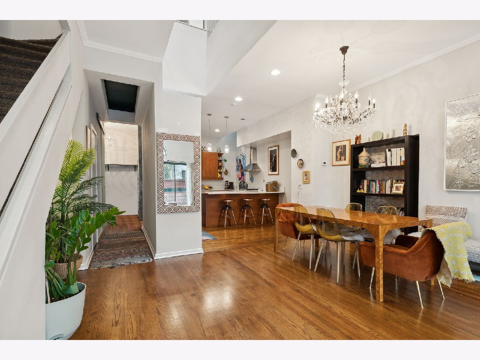
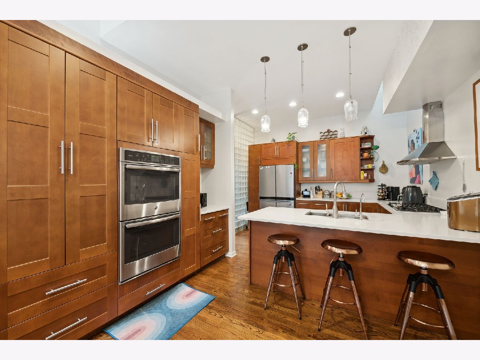
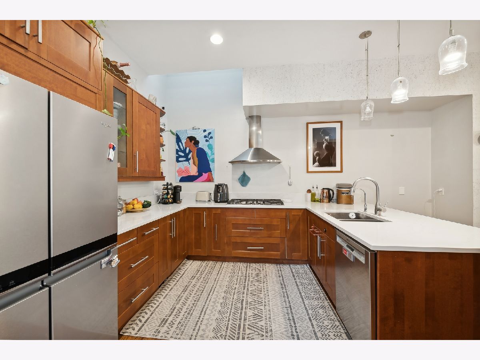
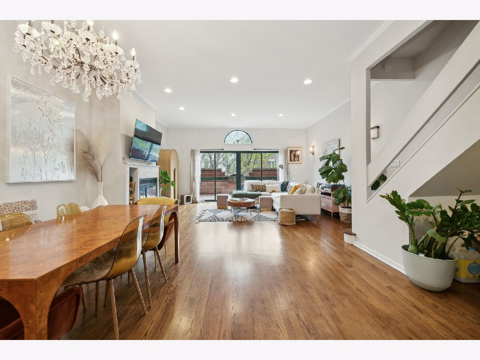
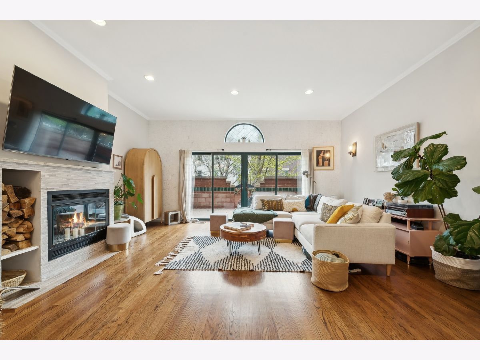
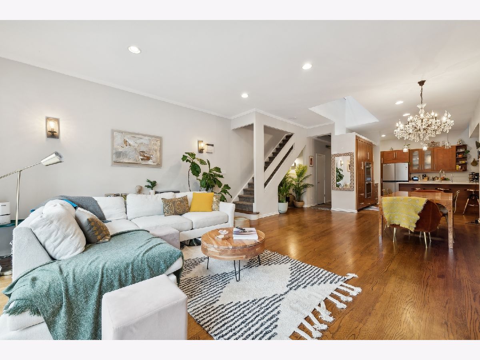
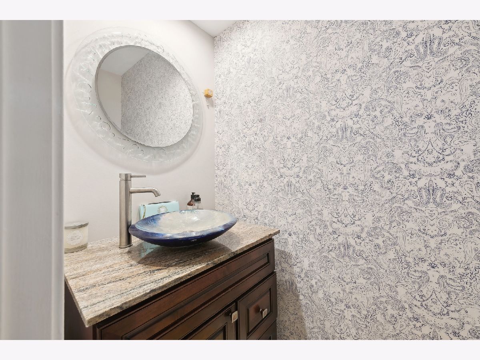
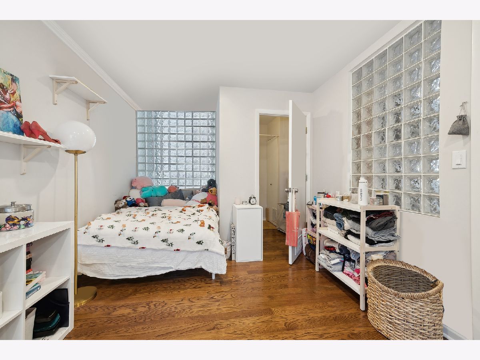
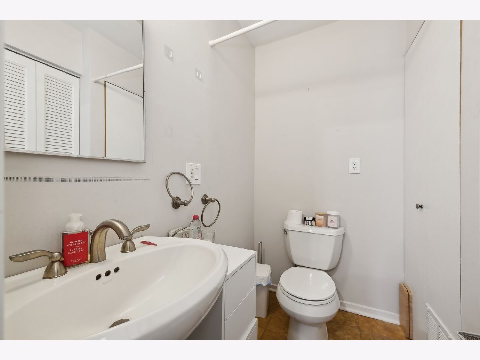
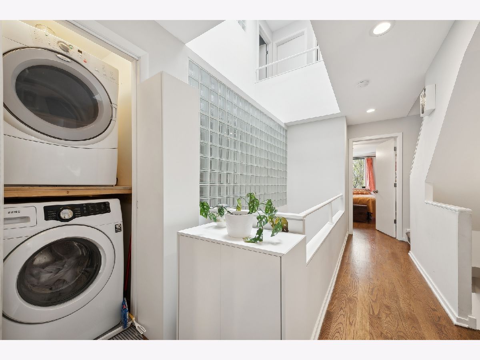
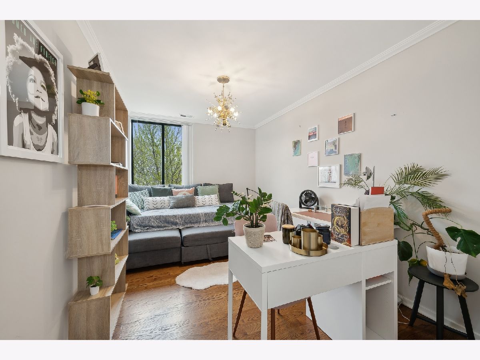
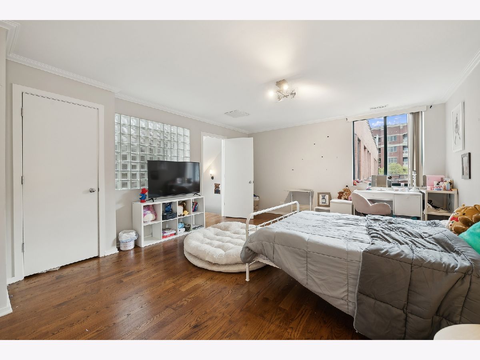
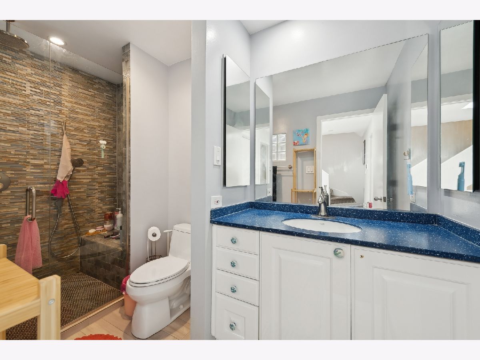
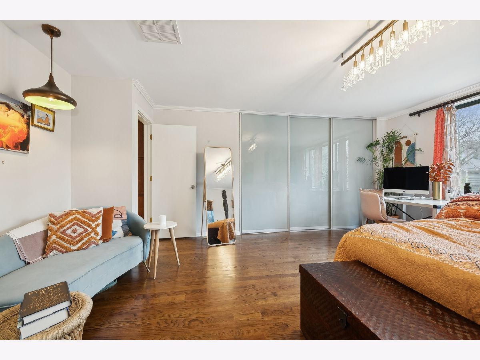
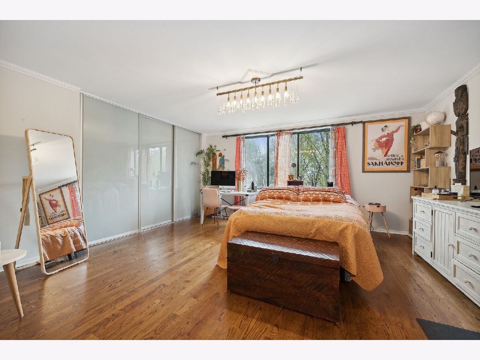
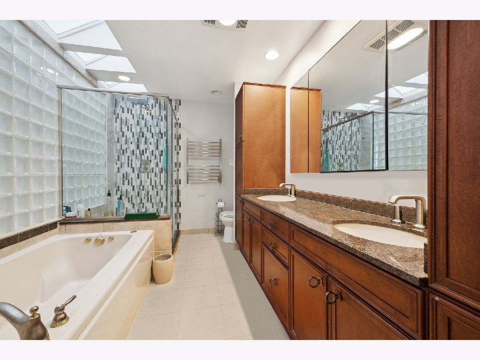
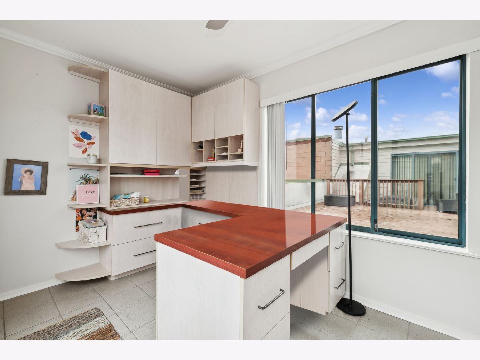
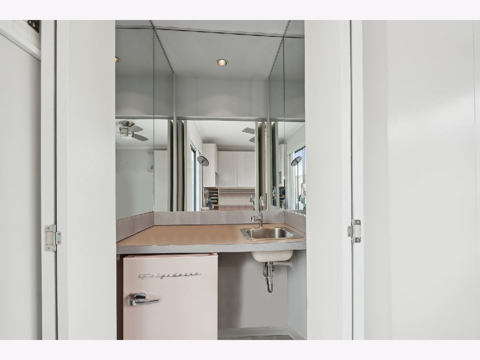
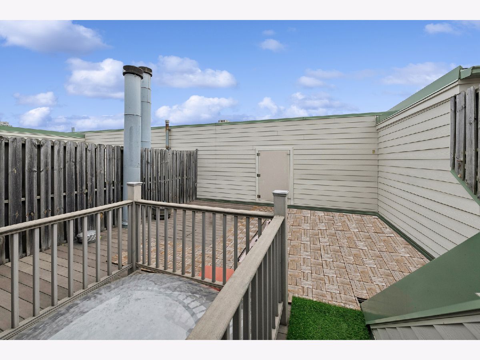
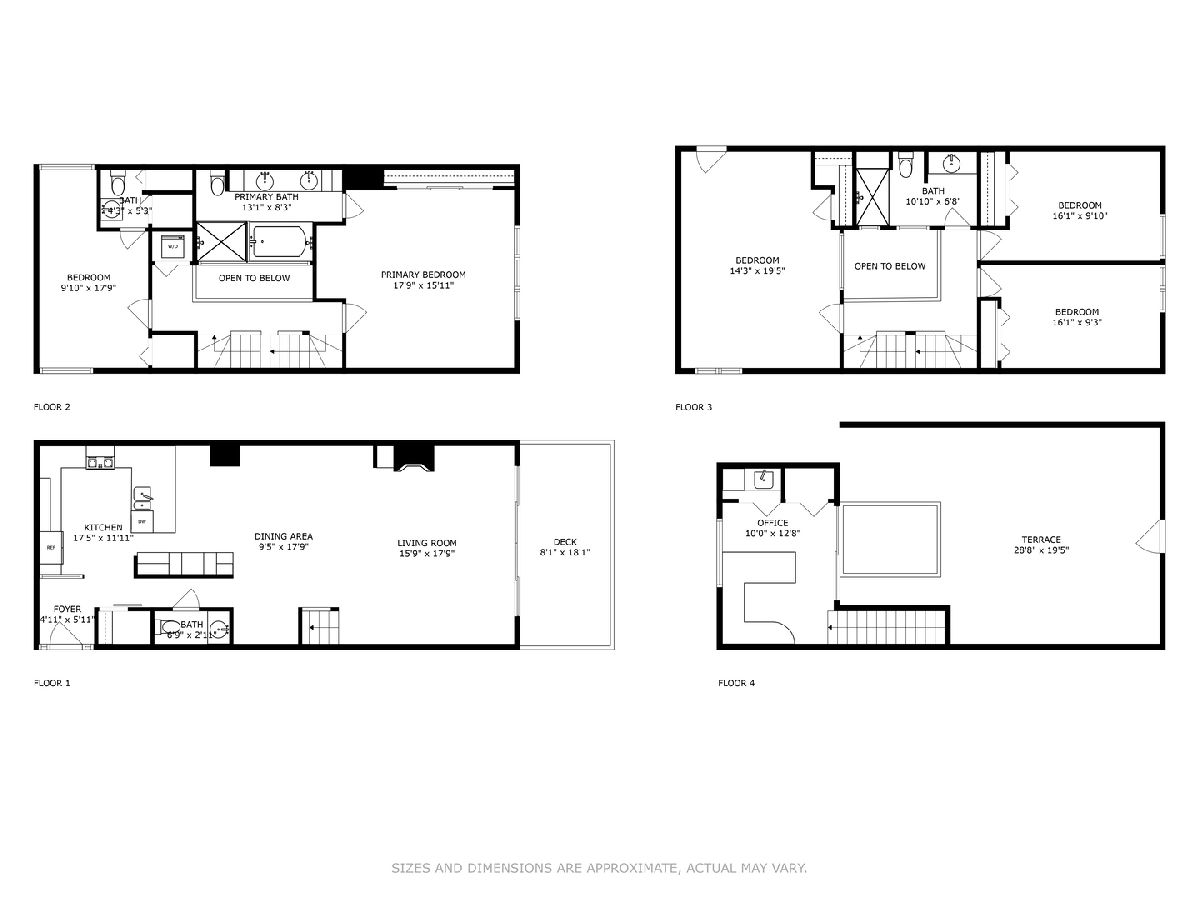
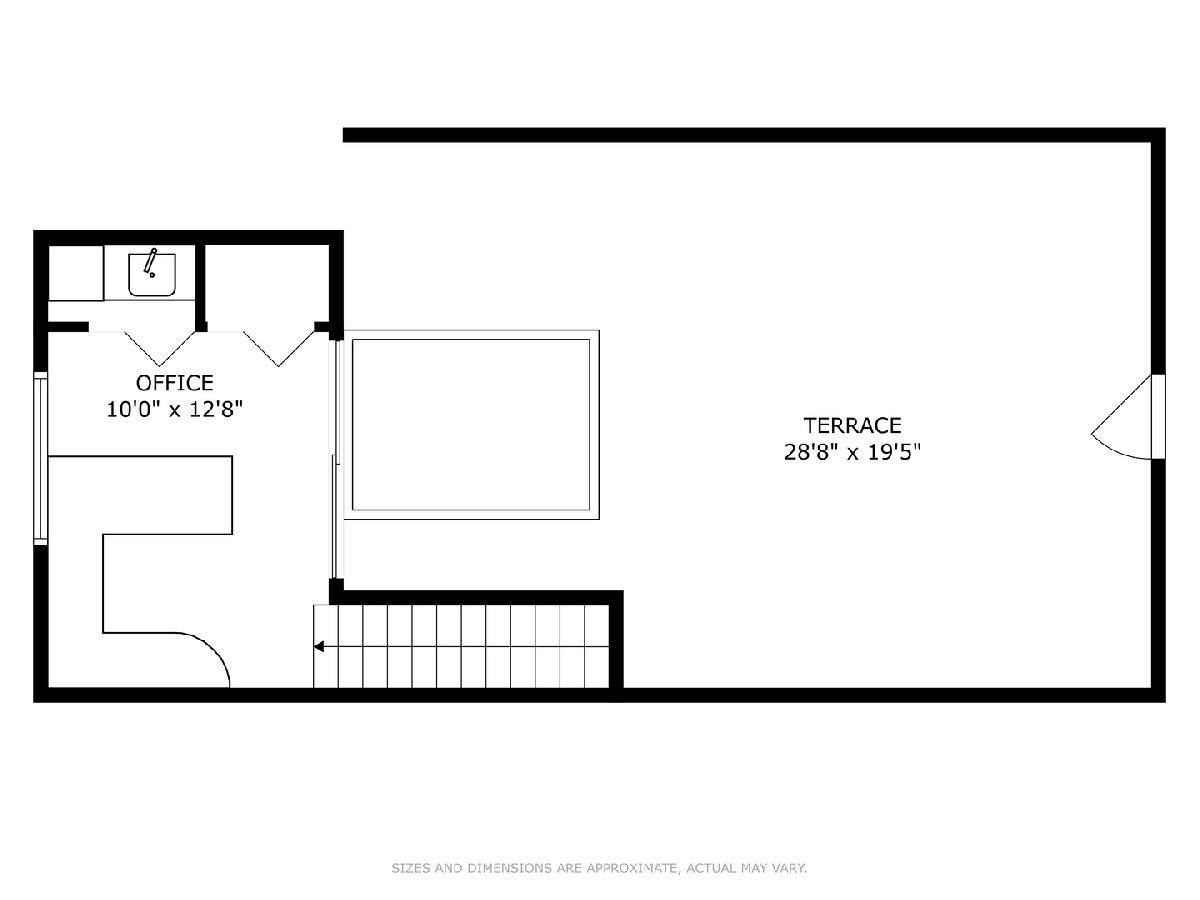
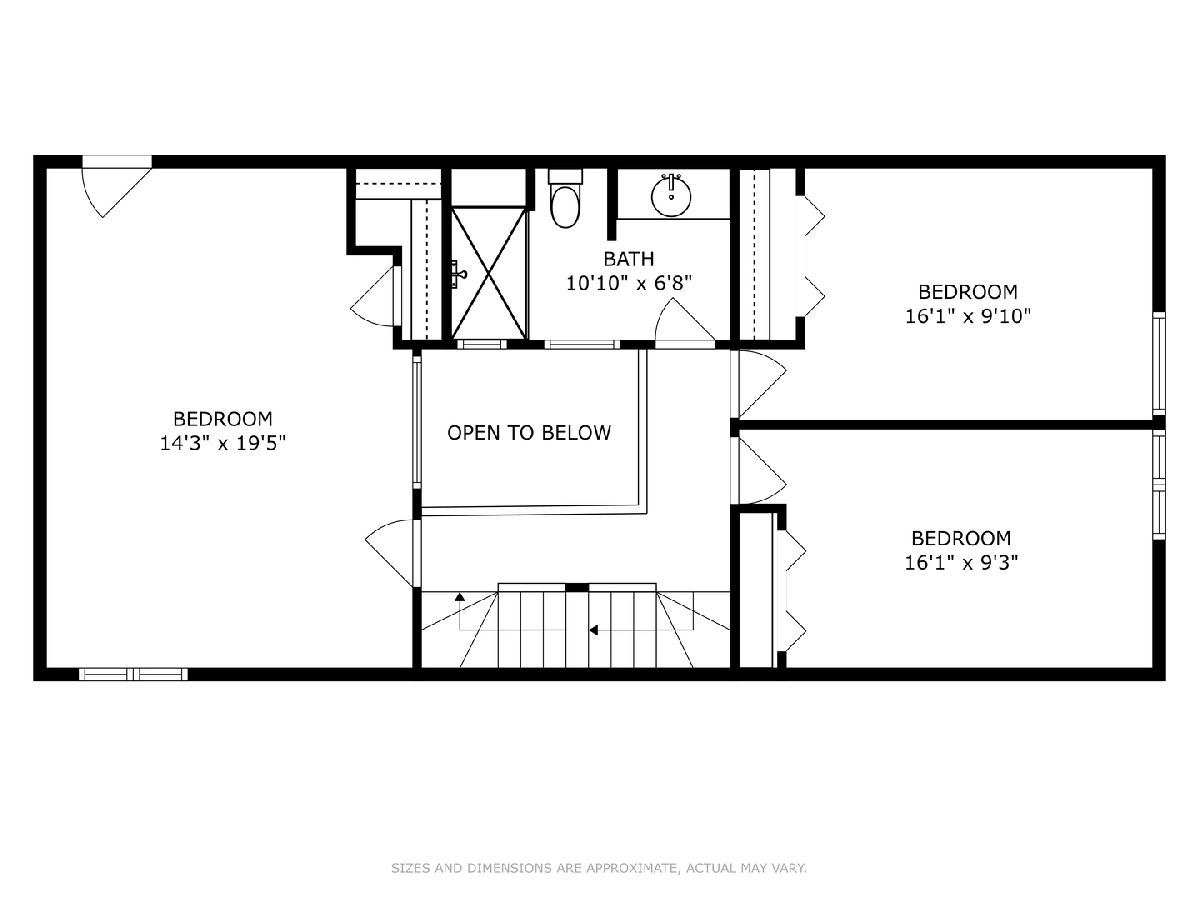
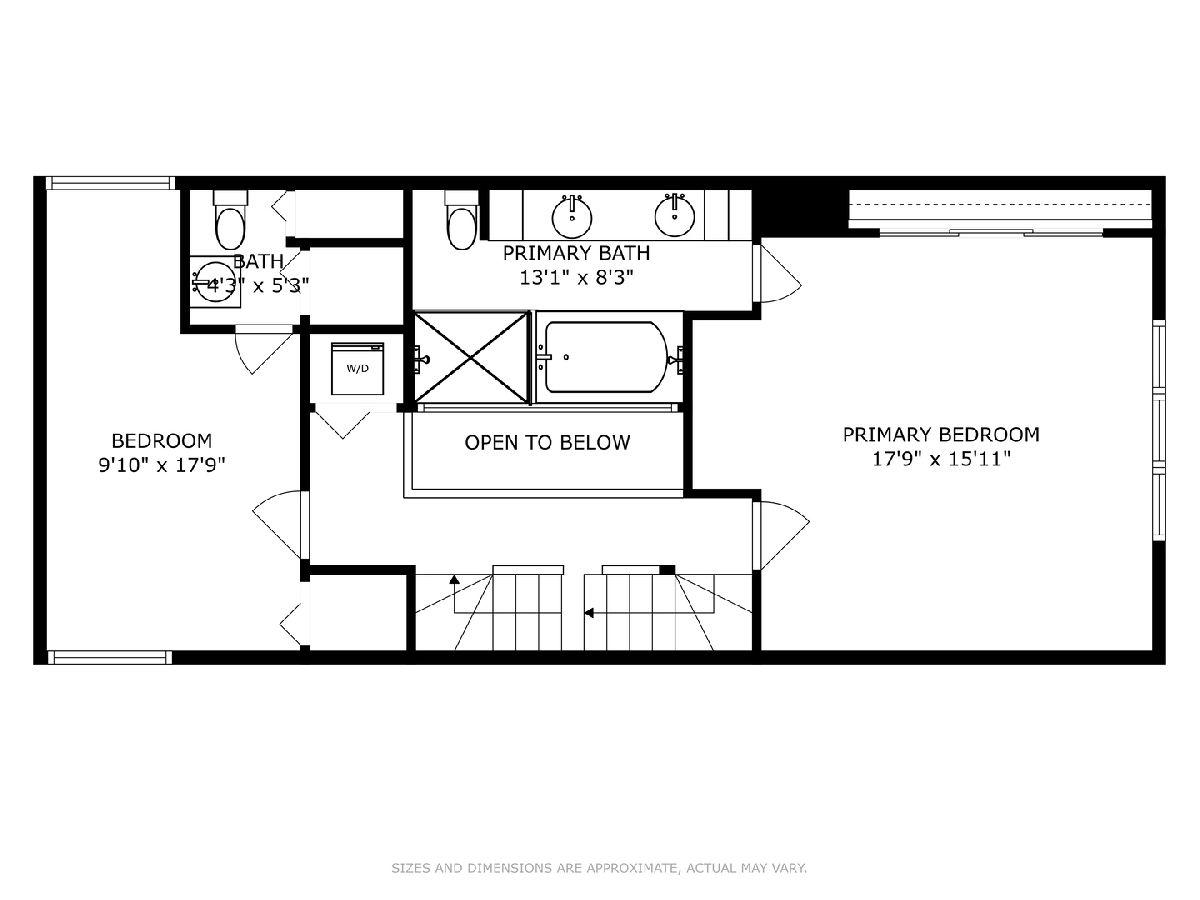
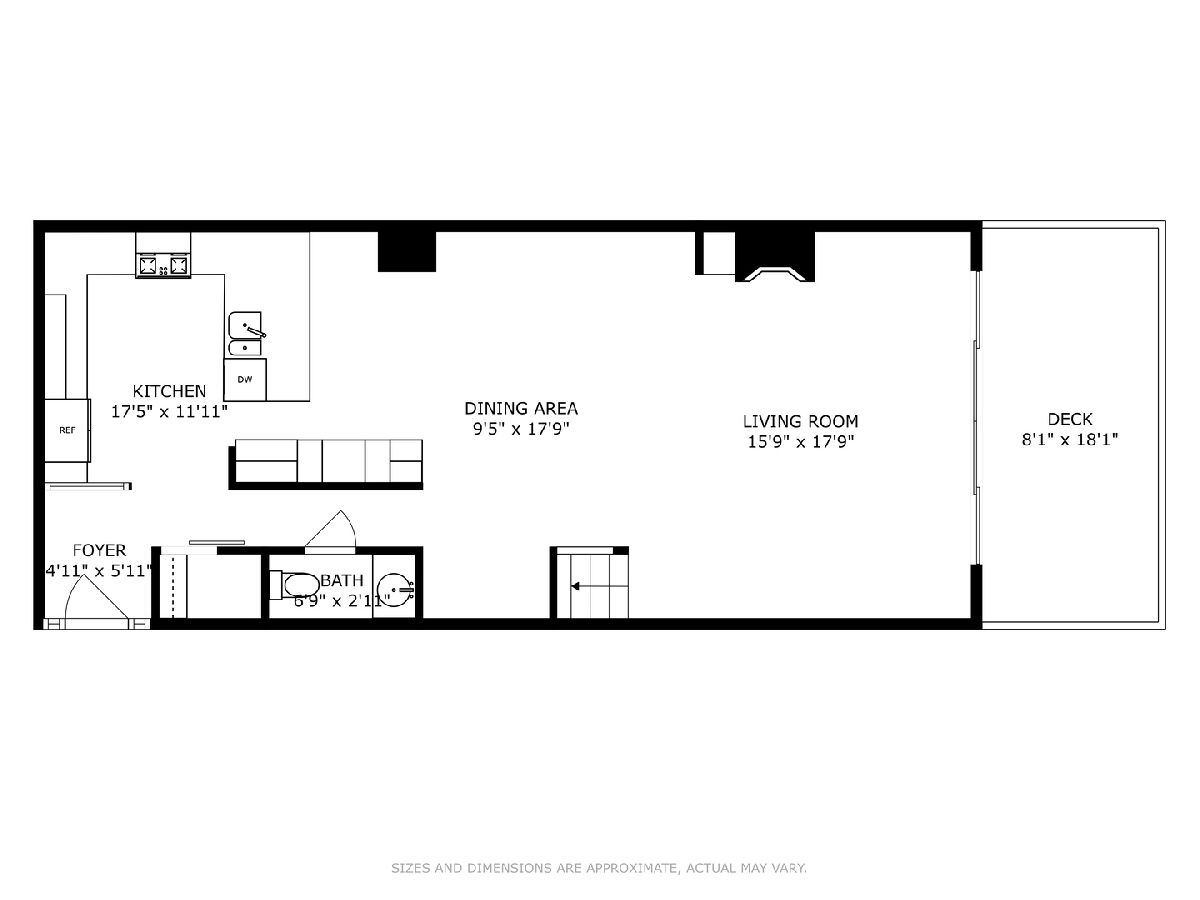
Room Specifics
Total Bedrooms: 5
Bedrooms Above Ground: 5
Bedrooms Below Ground: 0
Dimensions: —
Floor Type: —
Dimensions: —
Floor Type: —
Dimensions: —
Floor Type: —
Dimensions: —
Floor Type: —
Full Bathrooms: 4
Bathroom Amenities: Whirlpool,Separate Shower,Double Sink,Full Body Spray Shower
Bathroom in Basement: 0
Rooms: —
Basement Description: None
Other Specifics
| 2 | |
| — | |
| Asphalt | |
| — | |
| — | |
| COMMON | |
| — | |
| — | |
| — | |
| — | |
| Not in DB | |
| — | |
| — | |
| — | |
| — |
Tax History
| Year | Property Taxes |
|---|---|
| 2024 | $16,736 |
Contact Agent
Nearby Similar Homes
Nearby Sold Comparables
Contact Agent
Listing Provided By
Dream Town Real Estate

