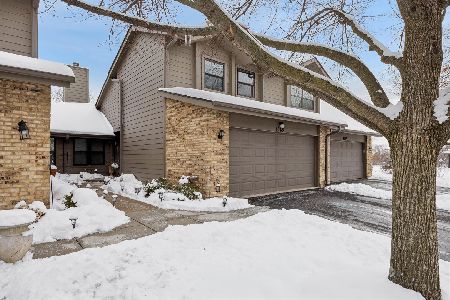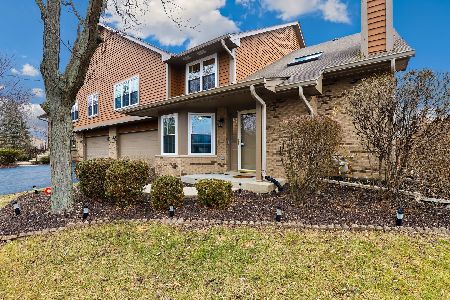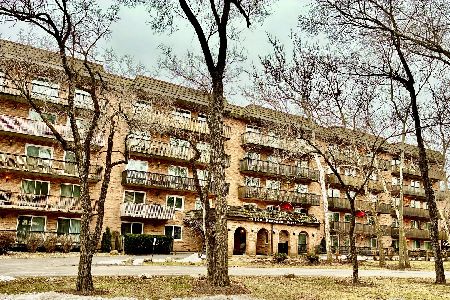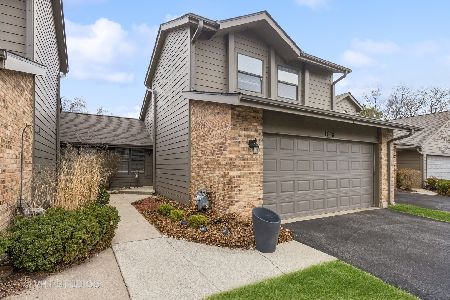1616 Wildwood Lane, Darien, Illinois 60561
$330,000
|
Sold
|
|
| Status: | Closed |
| Sqft: | 1,700 |
| Cost/Sqft: | $188 |
| Beds: | 3 |
| Baths: | 3 |
| Year Built: | 1986 |
| Property Taxes: | $5,305 |
| Days On Market: | 1610 |
| Lot Size: | 0,00 |
Description
Rare offering of the largest townhome model in Darien's most popular neighborhood - Sawmill Creek. Dramatic two-story Living/Dining room. Park-like views. Private, fenced-in yard. Loads of recent updates/improvements: flooring throughout(hardwood, marble & porcelain), top-of-the-line windows & doors, Kitchen w/granite counters, HVAC, HWH, baths, patio, light fixtures. Financially strong HOA - new roofs, Hardie Board siding, driveways, no-maintenance fencing and never a special assessment. Community pool, tennis courts, clubhouse and a lake stocked with fish too.
Property Specifics
| Condos/Townhomes | |
| 2 | |
| — | |
| 1986 | |
| None | |
| RICHTON | |
| No | |
| — |
| Du Page | |
| Sawmill Creek | |
| 260 / Monthly | |
| Parking,Insurance,Clubhouse,Pool,Exterior Maintenance,Lawn Care,Snow Removal,Lake Rights | |
| Lake Michigan,Public | |
| Public Sewer, Sewer-Storm | |
| 11206608 | |
| 0933116020 |
Nearby Schools
| NAME: | DISTRICT: | DISTANCE: | |
|---|---|---|---|
|
Grade School
Elizabeth Ide Elementary School |
66 | — | |
|
Middle School
Lakeview Junior High School |
66 | Not in DB | |
|
High School
South High School |
99 | Not in DB | |
Property History
| DATE: | EVENT: | PRICE: | SOURCE: |
|---|---|---|---|
| 18 Nov, 2016 | Sold | $232,500 | MRED MLS |
| 30 Sep, 2016 | Under contract | $270,000 | MRED MLS |
| 5 Sep, 2016 | Listed for sale | $270,000 | MRED MLS |
| 18 Oct, 2021 | Sold | $330,000 | MRED MLS |
| 5 Sep, 2021 | Under contract | $319,900 | MRED MLS |
| 1 Sep, 2021 | Listed for sale | $319,900 | MRED MLS |
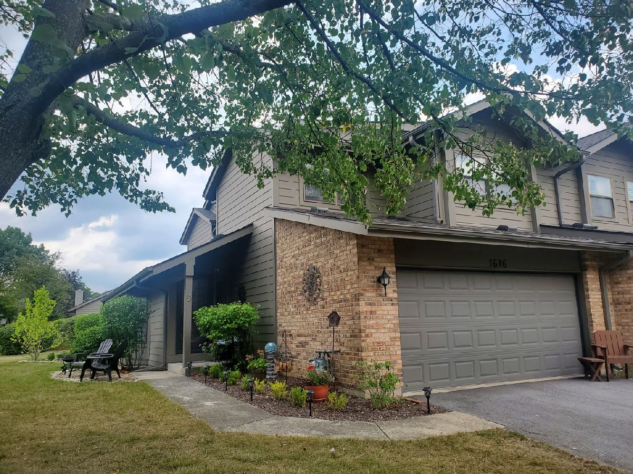
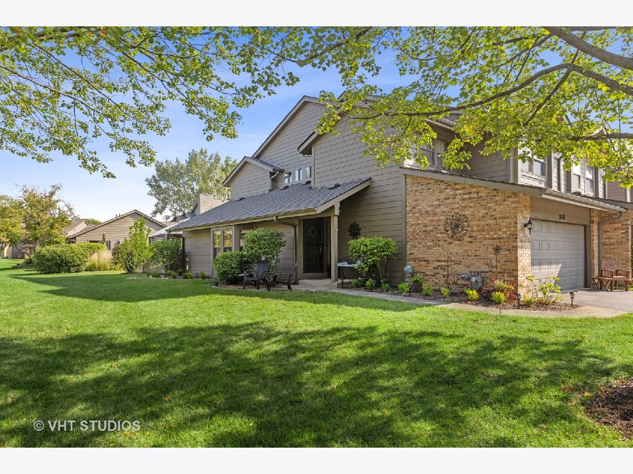
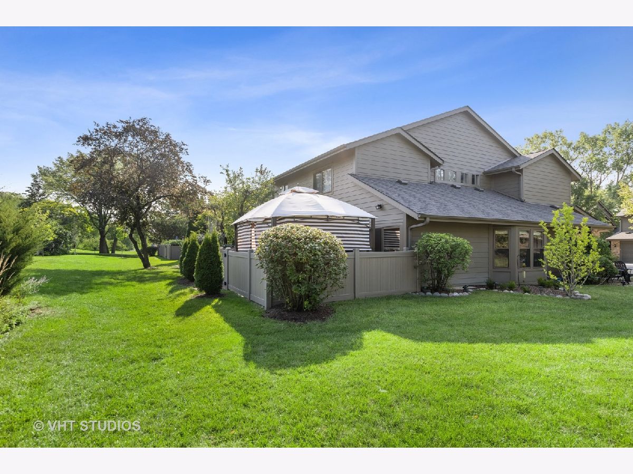
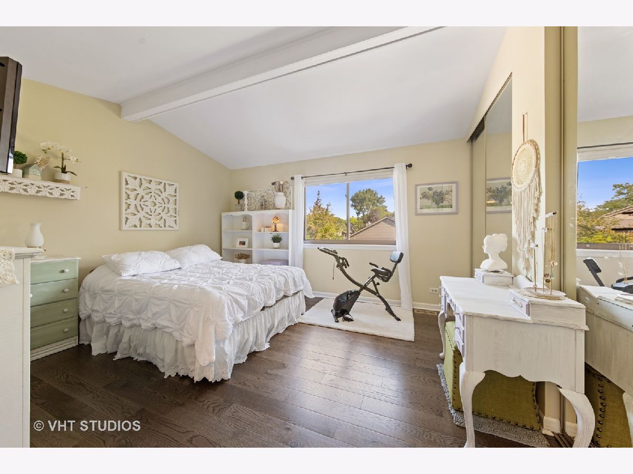
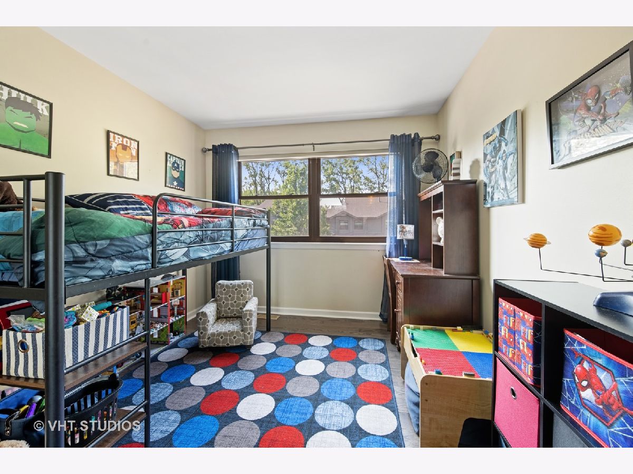
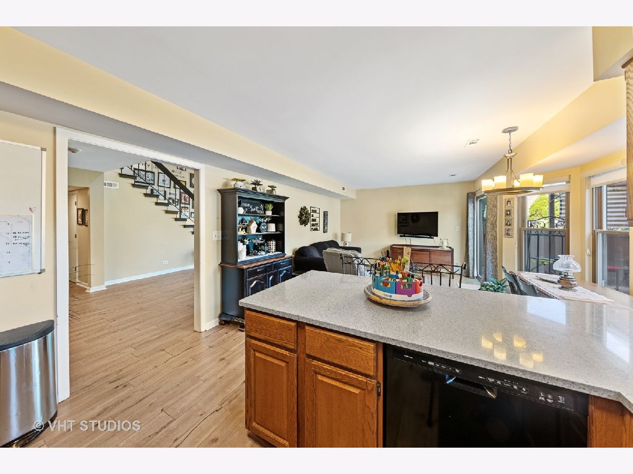
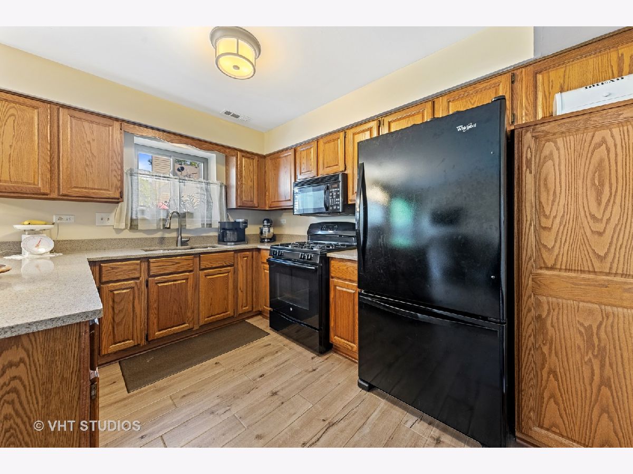
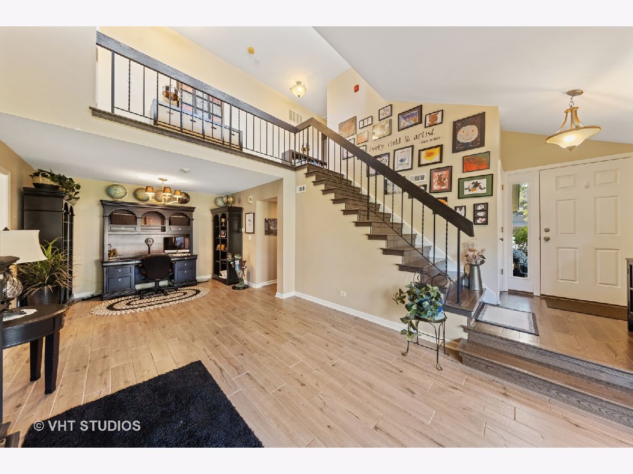
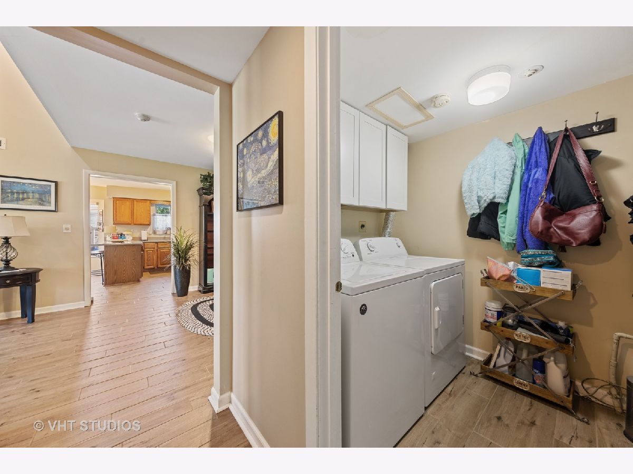
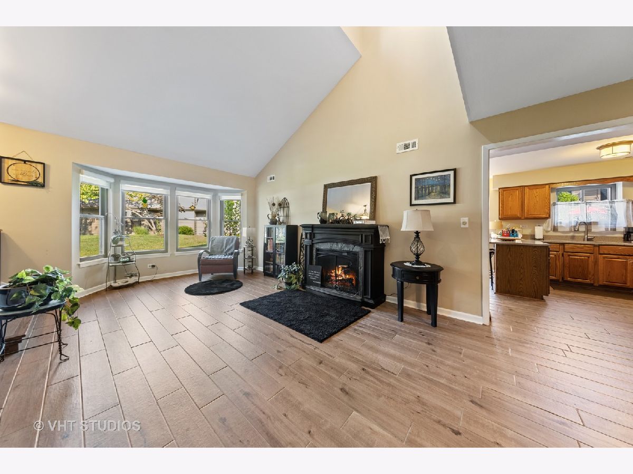
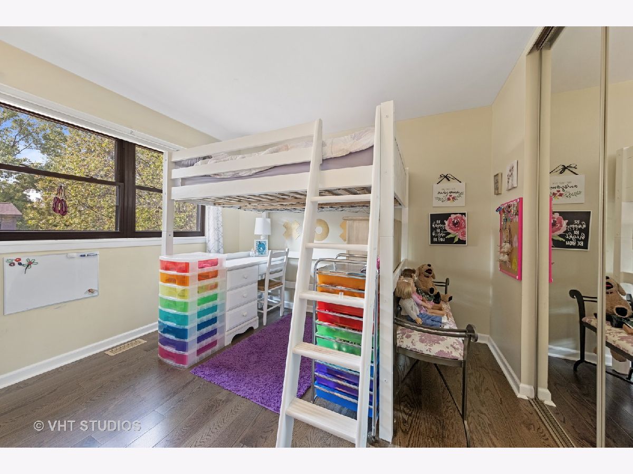
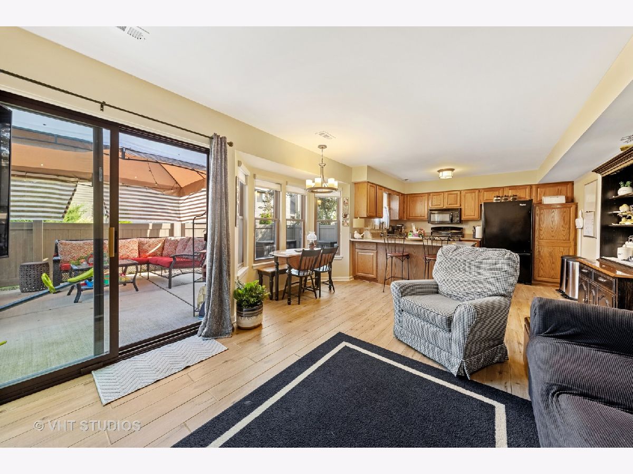
Room Specifics
Total Bedrooms: 3
Bedrooms Above Ground: 3
Bedrooms Below Ground: 0
Dimensions: —
Floor Type: Hardwood
Dimensions: —
Floor Type: Hardwood
Full Bathrooms: 3
Bathroom Amenities: Double Sink
Bathroom in Basement: 0
Rooms: Utility Room-1st Floor
Basement Description: Slab
Other Specifics
| 2 | |
| Concrete Perimeter | |
| Asphalt | |
| Patio, Storms/Screens, End Unit | |
| Fenced Yard,Landscaped,Water Rights,Lake Access | |
| 55X119X46X116 | |
| — | |
| Full | |
| Vaulted/Cathedral Ceilings, Hardwood Floors, First Floor Laundry, Laundry Hook-Up in Unit, Storage, Walk-In Closet(s) | |
| Range, Dishwasher, Refrigerator, Washer, Dryer, Disposal | |
| Not in DB | |
| — | |
| — | |
| Park, Pool, Tennis Court(s), Clubhouse | |
| — |
Tax History
| Year | Property Taxes |
|---|---|
| 2016 | $3,484 |
| 2021 | $5,305 |
Contact Agent
Nearby Similar Homes
Nearby Sold Comparables
Contact Agent
Listing Provided By
@properties

