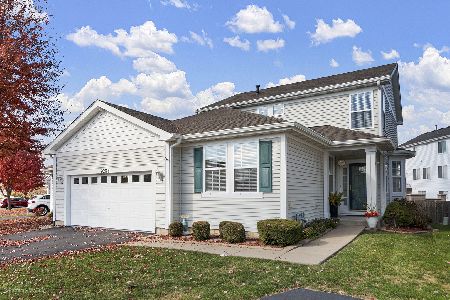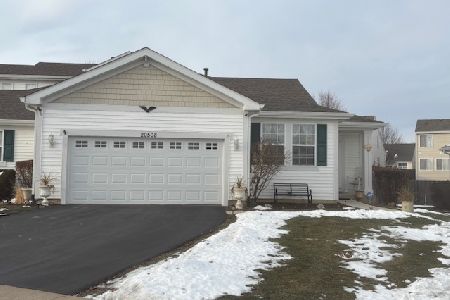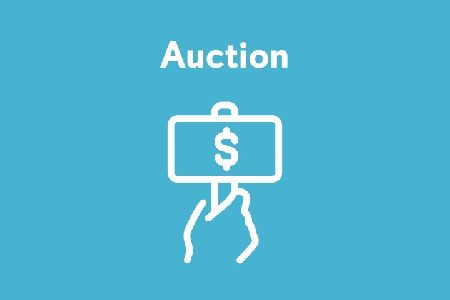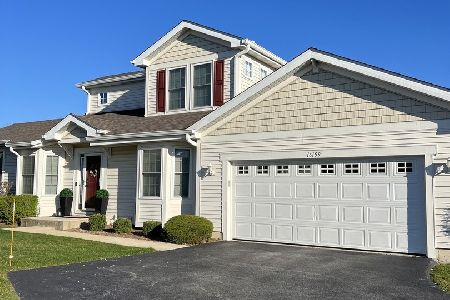16163 Ontario Street, Crest Hill, Illinois 60403
$243,000
|
Sold
|
|
| Status: | Closed |
| Sqft: | 1,400 |
| Cost/Sqft: | $150 |
| Beds: | 2 |
| Baths: | 2 |
| Year Built: | 2006 |
| Property Taxes: | $4,559 |
| Days On Market: | 1705 |
| Lot Size: | 0,00 |
Description
Multiple OFFERS received. Best and Final by Sat. May 22nd at 4pm. Absolutely beautiful 2 bedroom 2 bath ranch with premium view of the scenic park and pond. Walk in to the bright open concept living room with light hardwood floors, white trim, white six panel doors, fireplace, and built-in shelving. Then move into the sunny kitchen with ample table space and island. There is even a coffee/cocktail bar space and sliding glass door out to the green landscaped yard. Elegant large master bedroom with impressive ensuite including whirlpool tub, separate tiled shower, and oversized walk-in closet. Second sunlit bedroom is located at the front of the home with additional modern full bathroom close by. Big spotless laundry room with entrance from the immaculate 2 car garage. Then the bonus is the partially finished 1400 square foot basement that is currently a huge fun recreation area with pool table, card tables, and TV family room. So spacious there is even room for storage. You can even walk around the park and pond or sit in the gazebo for a peaceful retreat. Don't miss this CHEERFUL and extremely CLEAN home. Won't last long!!
Property Specifics
| Condos/Townhomes | |
| 1 | |
| — | |
| 2006 | |
| Full | |
| — | |
| Yes | |
| — |
| Will | |
| Remington Lakes | |
| 191 / Monthly | |
| Insurance,Exterior Maintenance,Lawn Care,Snow Removal | |
| Public | |
| Public Sewer | |
| 11092769 | |
| 1104201080370000 |
Property History
| DATE: | EVENT: | PRICE: | SOURCE: |
|---|---|---|---|
| 6 Mar, 2014 | Sold | $156,500 | MRED MLS |
| 23 Feb, 2014 | Under contract | $164,900 | MRED MLS |
| 27 Jul, 2013 | Listed for sale | $164,900 | MRED MLS |
| 24 Jun, 2021 | Sold | $243,000 | MRED MLS |
| 23 May, 2021 | Under contract | $210,000 | MRED MLS |
| 19 May, 2021 | Listed for sale | $210,000 | MRED MLS |
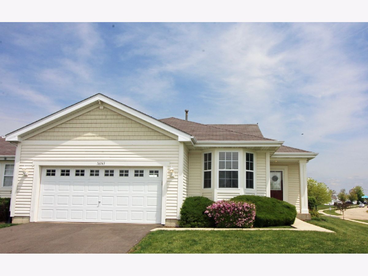
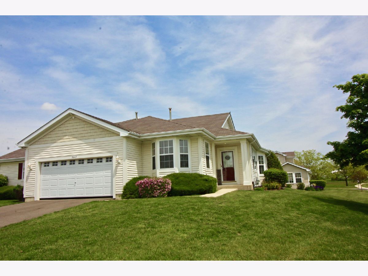
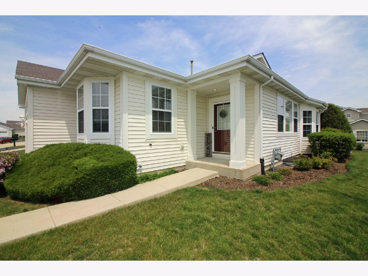
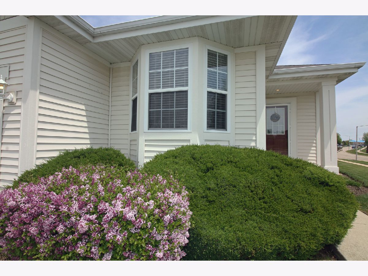
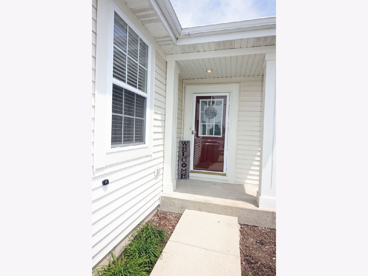
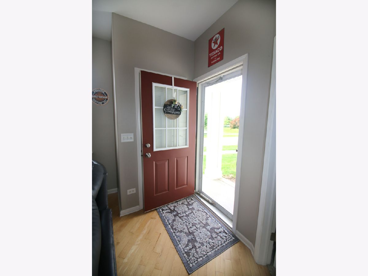
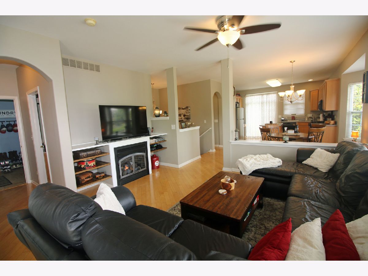
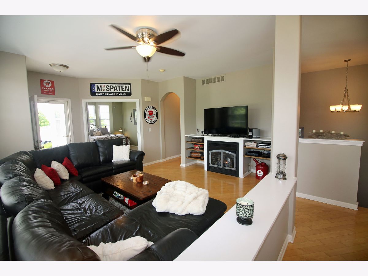
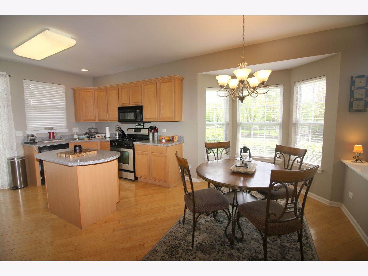
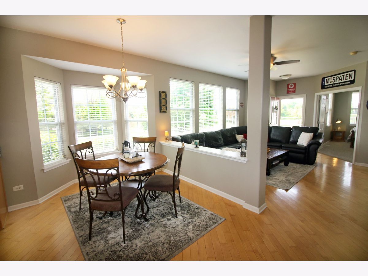
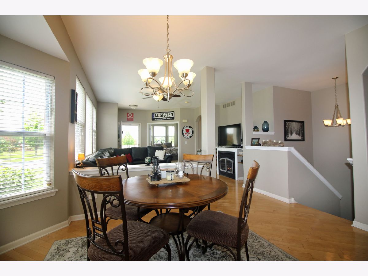
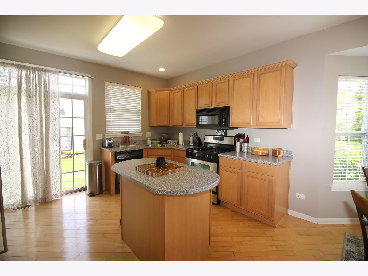
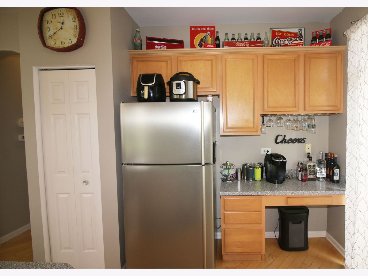
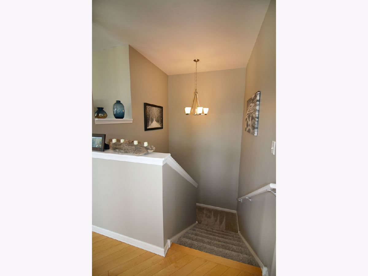
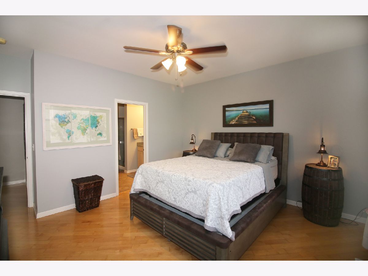
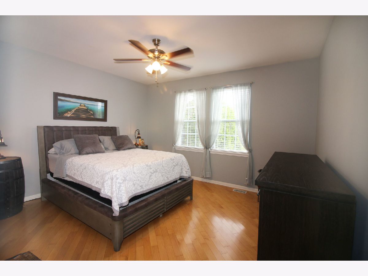
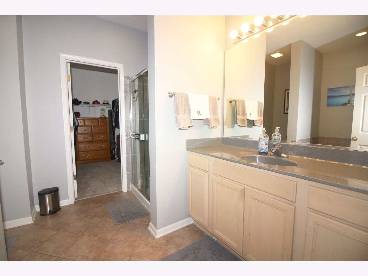
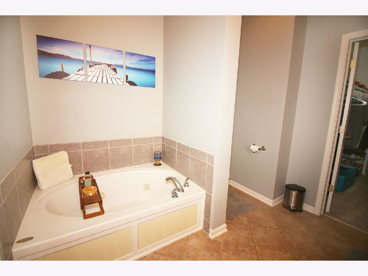
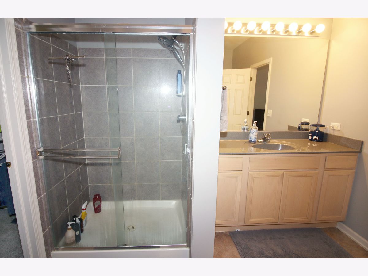
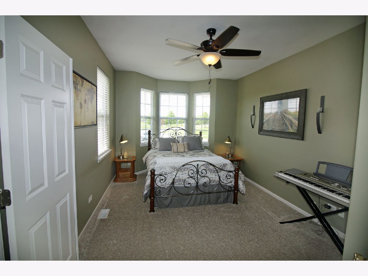
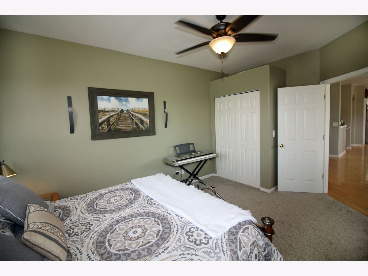
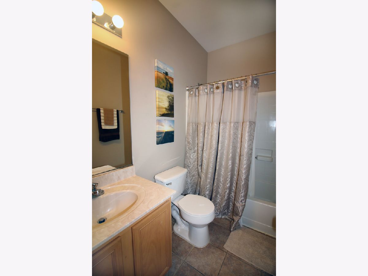
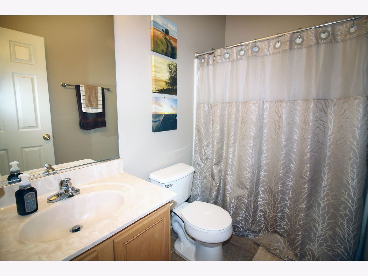
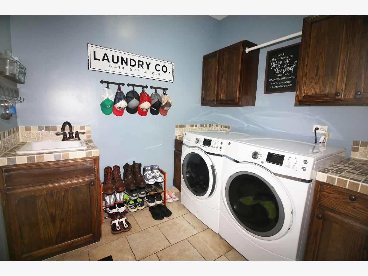
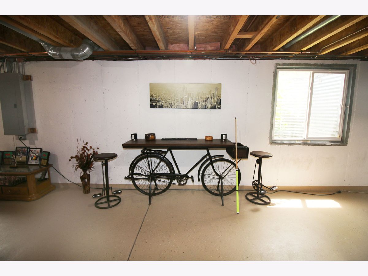
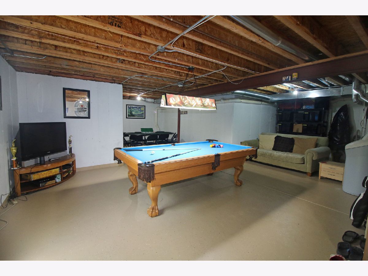
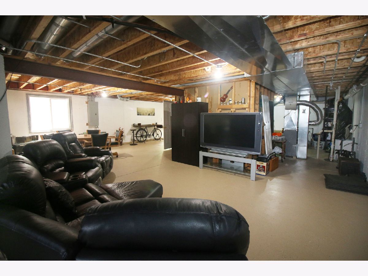
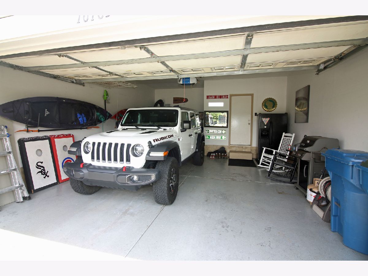
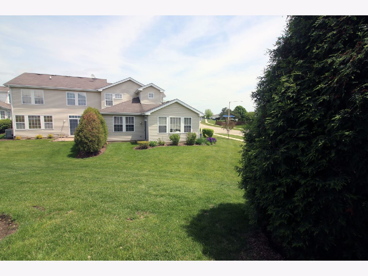
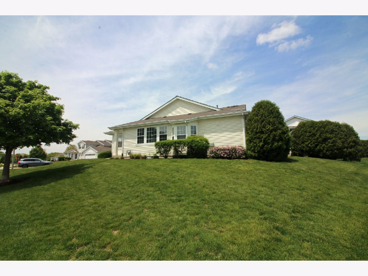
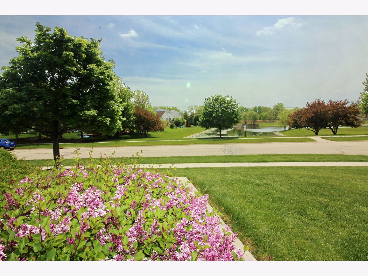
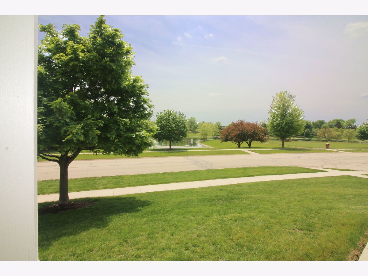
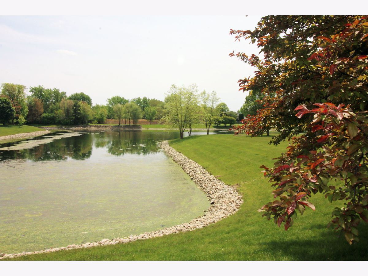
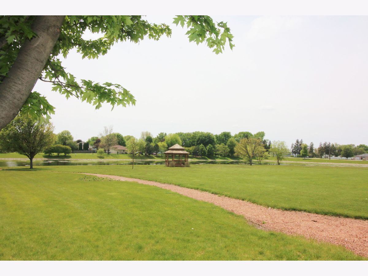
Room Specifics
Total Bedrooms: 2
Bedrooms Above Ground: 2
Bedrooms Below Ground: 0
Dimensions: —
Floor Type: Carpet
Full Bathrooms: 2
Bathroom Amenities: Whirlpool,Separate Shower
Bathroom in Basement: 0
Rooms: No additional rooms
Basement Description: Partially Finished
Other Specifics
| 2 | |
| Concrete Perimeter | |
| Asphalt | |
| Porch, Storms/Screens, End Unit | |
| Common Grounds | |
| 1865 | |
| — | |
| Full | |
| Hardwood Floors, First Floor Bedroom, First Floor Laundry, First Floor Full Bath, Storage, Walk-In Closet(s), Open Floorplan | |
| Range, Microwave, Dishwasher, Refrigerator, Disposal | |
| Not in DB | |
| — | |
| — | |
| Park | |
| Gas Log, Gas Starter |
Tax History
| Year | Property Taxes |
|---|---|
| 2014 | $5,319 |
| 2021 | $4,559 |
Contact Agent
Nearby Similar Homes
Nearby Sold Comparables
Contact Agent
Listing Provided By
HomeSmart Realty Group

