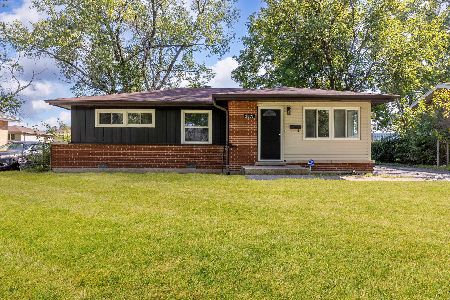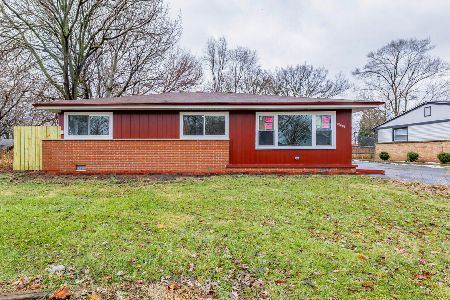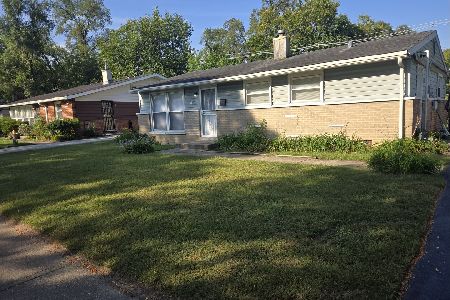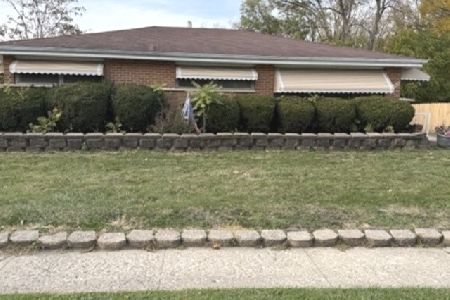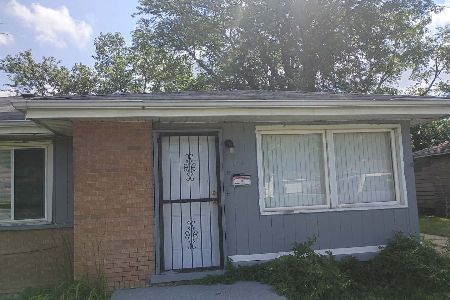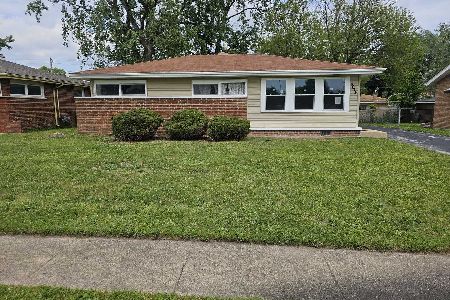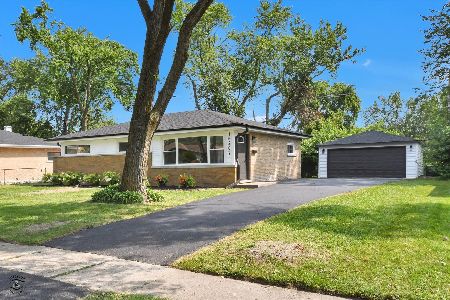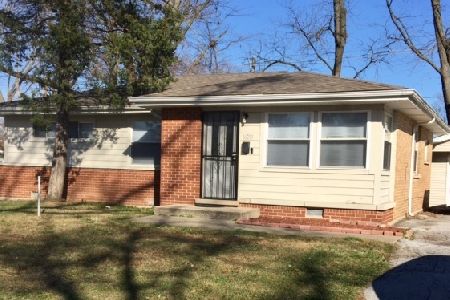16167 Sussex Avenue, Markham, Illinois 60428
$185,000
|
Sold
|
|
| Status: | Closed |
| Sqft: | 1,029 |
| Cost/Sqft: | $185 |
| Beds: | 3 |
| Baths: | 1 |
| Year Built: | 1957 |
| Property Taxes: | $6,355 |
| Days On Market: | 384 |
| Lot Size: | 0,00 |
Description
*Welcome to this stunning, fully renovated 3-bedroom, 1-bathroom ranch home in desirable West Markham! This gem has been transformed from top to bottom, offering a modern living experience with the charm of a classic ranch layout*Features Include 3 Bedrooms and 1 Beautifully Updated Bathroom featuring contemporary finishes* Fully Renovated Kitchen with sleek new appliances and cabinetry* Side Driveway & Detached Garage for easy parking and extra storage*Separate Laundry Room with washer and dryer included*New Flooring, Fresh Paint, & Modern Fixtures throughout*Nice Private Backyard - perfect for entertaining or relaxing*This home is the perfect combination of style, comfort, and convenience. Whether you're a first-time homebuyer or looking for a turnkey property, this one checks all the boxes!*Don't miss your chance to make this your new home. Home Warranty Included!
Property Specifics
| Single Family | |
| — | |
| — | |
| 1957 | |
| — | |
| — | |
| No | |
| — |
| Cook | |
| — | |
| 0 / Not Applicable | |
| — | |
| — | |
| — | |
| 12286157 | |
| 28241070190000 |
Property History
| DATE: | EVENT: | PRICE: | SOURCE: |
|---|---|---|---|
| 31 Mar, 2025 | Sold | $185,000 | MRED MLS |
| 24 Feb, 2025 | Under contract | $189,900 | MRED MLS |
| 7 Feb, 2025 | Listed for sale | $189,900 | MRED MLS |
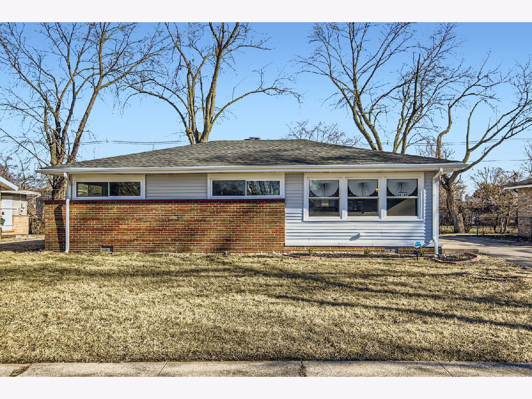
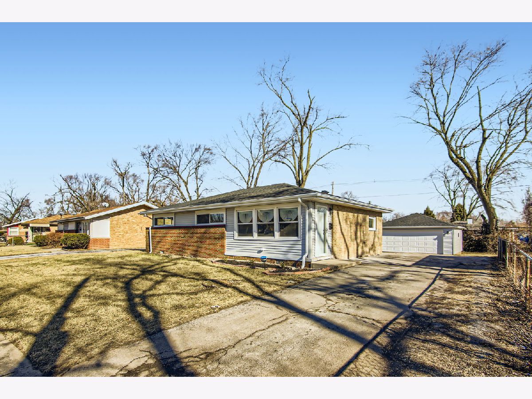
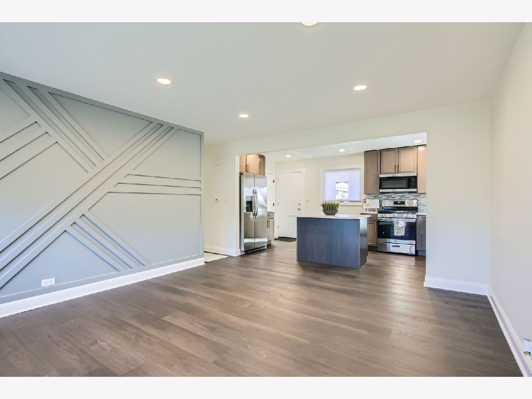
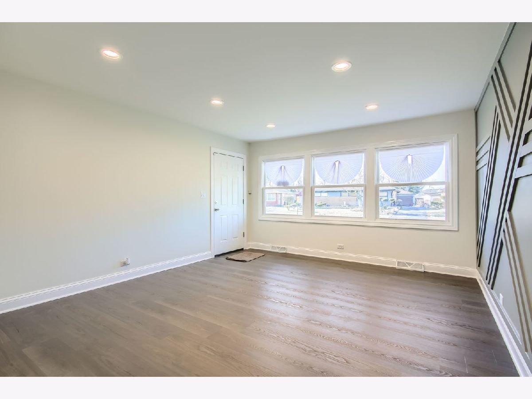
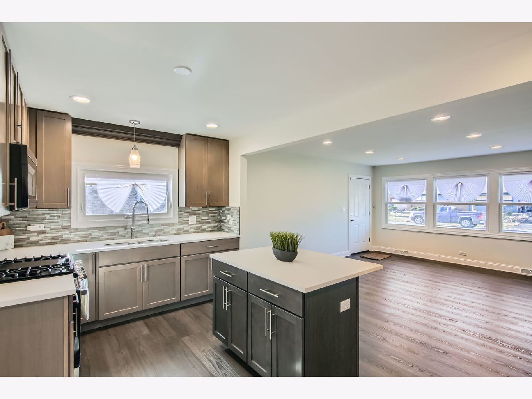
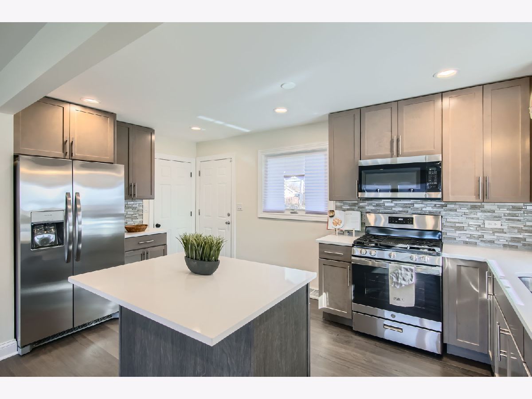
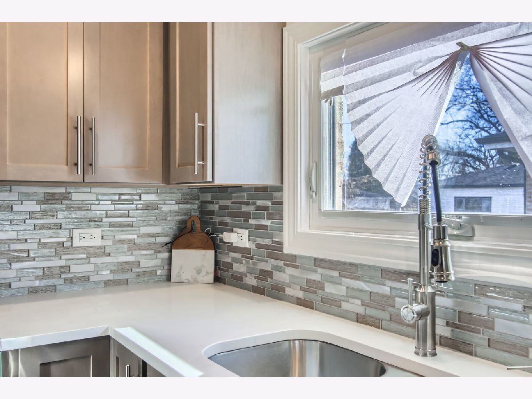
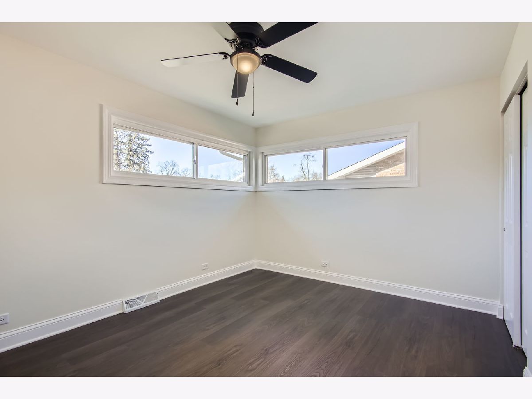
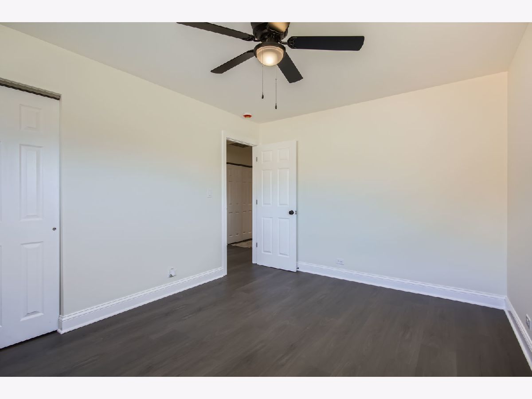
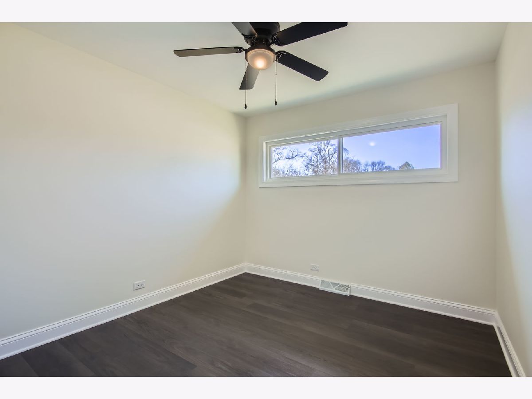
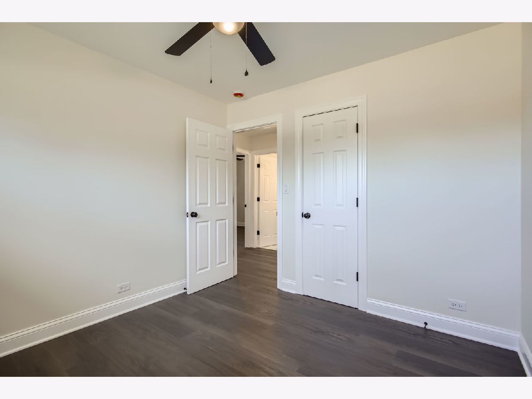
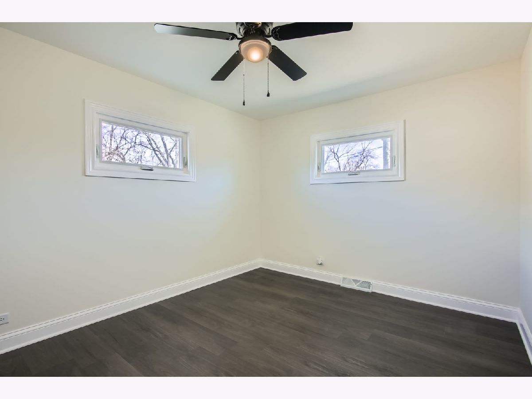
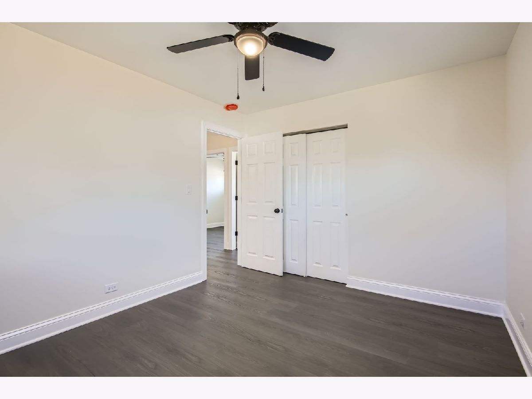
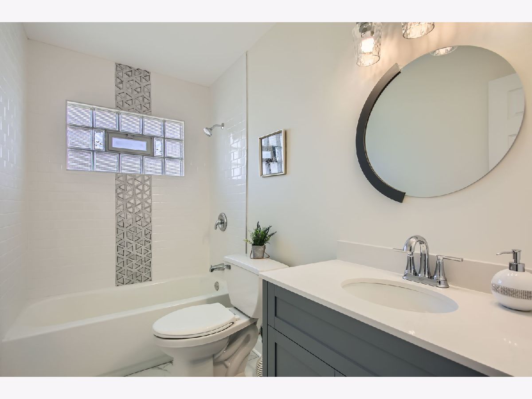
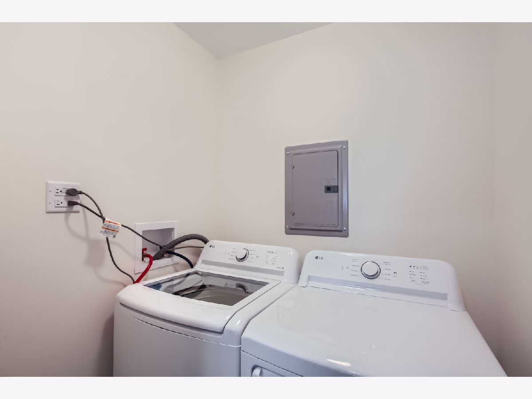
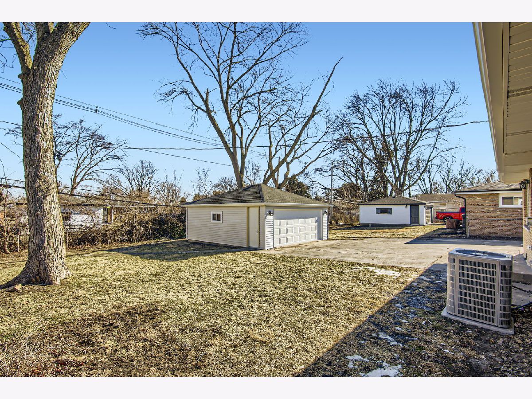
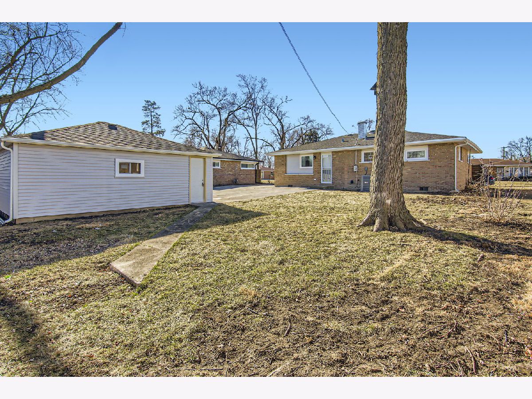
Room Specifics
Total Bedrooms: 3
Bedrooms Above Ground: 3
Bedrooms Below Ground: 0
Dimensions: —
Floor Type: —
Dimensions: —
Floor Type: —
Full Bathrooms: 1
Bathroom Amenities: —
Bathroom in Basement: 0
Rooms: —
Basement Description: —
Other Specifics
| 2 | |
| — | |
| — | |
| — | |
| — | |
| 64 X 125 X 61 X 130 | |
| — | |
| — | |
| — | |
| — | |
| Not in DB | |
| — | |
| — | |
| — | |
| — |
Tax History
| Year | Property Taxes |
|---|---|
| 2025 | $6,355 |
Contact Agent
Nearby Similar Homes
Nearby Sold Comparables
Contact Agent
Listing Provided By
Keller Williams Preferred Rlty

