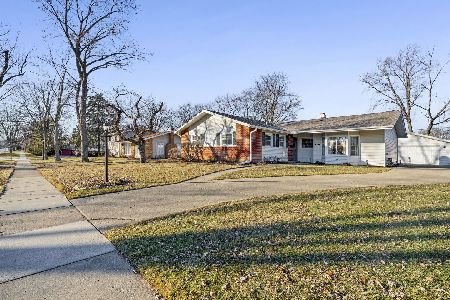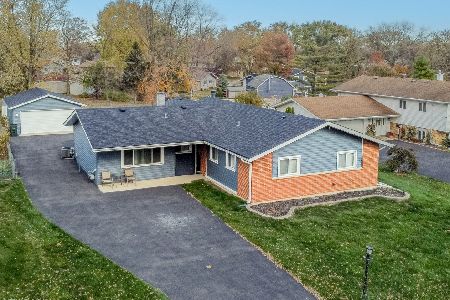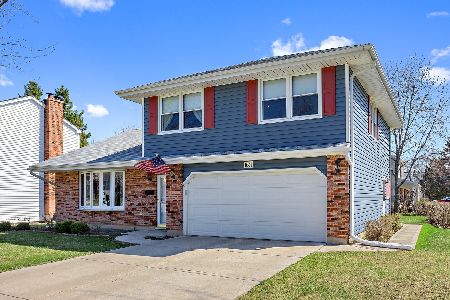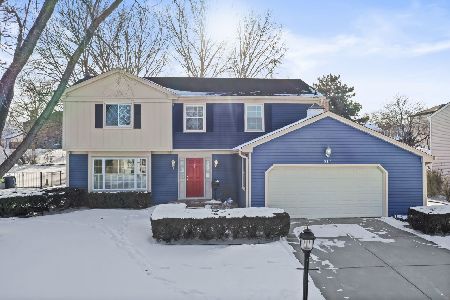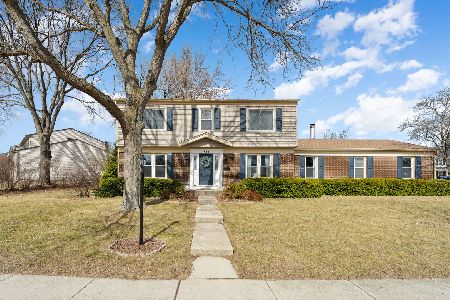1617 Churchill Road, Schaumburg, Illinois 60195
$490,000
|
Sold
|
|
| Status: | Closed |
| Sqft: | 2,254 |
| Cost/Sqft: | $231 |
| Beds: | 4 |
| Baths: | 3 |
| Year Built: | 1977 |
| Property Taxes: | $9,193 |
| Days On Market: | 540 |
| Lot Size: | 0,25 |
Description
This Vermont model offers approximately 2,254 square feet of living space in the Knightsbridge subdivision. There is also a full, unfinished, walkout basement. Welcoming front porch. The large foyer. Here you will also find a conveniently located closet and powder room. To the right you will find the living room. Hardwood flooring and a mirrored accent wall adds aesthetics to the room. The left of the foyer welcomes you into the formal dining room with hardwood flooring, a chair rail, and easy access to the kitchen. The kitchen is set in heart of the home. Newer countertops and double basin sink, updated appliances, laminate flooring, and a nice island. Plenty of space for a breakfast table. Updated patio doors lead to a deck which overlooks the large yard. Adjacent to the kitchen is the family room which includes a gas log fireplace with brick mason accents. Brand new carpeting. The laundry / mud room offers plenty of shelves, washer / dryer and a utility sink. Ascend to the second floor. New carpeting throughout. You will find four bedrooms and two full baths. Imagine what you can do with the master bedroom. Dressing area with walk in closet complete with organizers. Updated vanity, ceramic tile flooring, and bathing area. Enjoy the large, double shower head. Large second full bath provides plenty of space, double shower head, and newer window. The unfinished walkout basement is yours to design. Two sets of updated patio doors lead out to the cement patio. There is plenty of space to create anything you need. A family room? An office? An exercise space? Plenty of options to consider. As we think about summertime entertaining we must address the backyard area. Not only is there the deck off the kitchen, you have a lower patio area under which would provide plenty of shade. Tons of green space as well. Attached two car garage with opener and transmitters. Plenty of shelving for additional storage. Walking distance to Ray Kessell park. Enjoy the many features of the community such as Schaumburg Township Library, Septemberfest, Art Fair, Prairie Center for the Arts and Summer Breeze Concerts. The Trickster Gallery. The beautiful Municipal grounds also include scenic pond and Art Walk. Community Recreation Center. Additional Schaumburg offerings, The Spring Valley Nature Sanctuary, Bison Bluff Nature Playground, Heritage Farm, Volkening Lake, Schaumburg Park District and so much more! Schools include Winston Churchill Elementary, Eisenhower Junior High School and Hoffman Estates High School. Minutes from Woodfield, the library, shopping, expressways and train station.
Property Specifics
| Single Family | |
| — | |
| — | |
| 1977 | |
| — | |
| VERMONT | |
| No | |
| 0.25 |
| Cook | |
| Knightsbridge | |
| — / Not Applicable | |
| — | |
| — | |
| — | |
| 12127125 | |
| 07091170340000 |
Nearby Schools
| NAME: | DISTRICT: | DISTANCE: | |
|---|---|---|---|
|
Grade School
Winston Churchill School |
153 | — | |
|
Middle School
Eisenhower Junior High School |
54 | Not in DB | |
|
High School
Hoffman Estates High School |
211 | Not in DB | |
Property History
| DATE: | EVENT: | PRICE: | SOURCE: |
|---|---|---|---|
| 18 Oct, 2024 | Sold | $490,000 | MRED MLS |
| 30 Aug, 2024 | Under contract | $519,900 | MRED MLS |
| 1 Aug, 2024 | Listed for sale | $519,900 | MRED MLS |

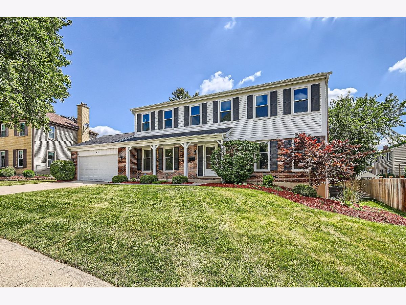
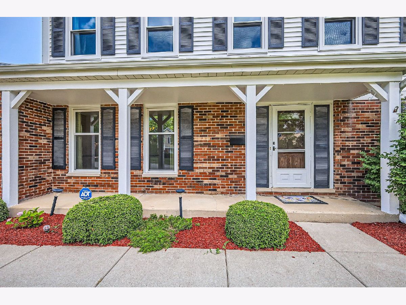
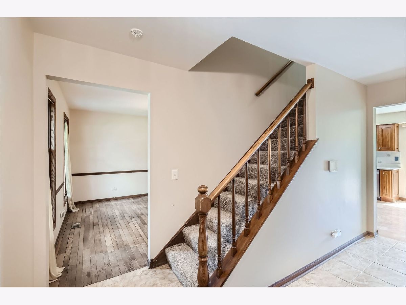
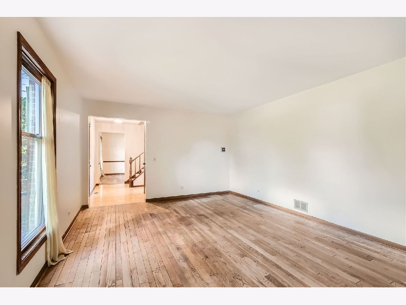
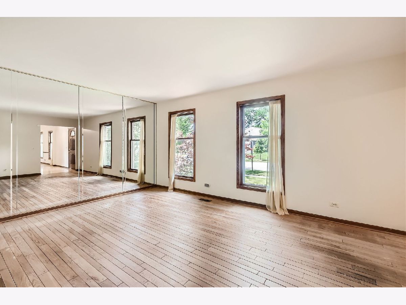
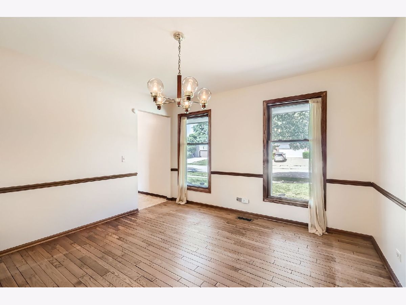
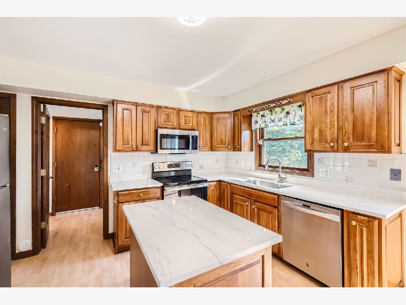
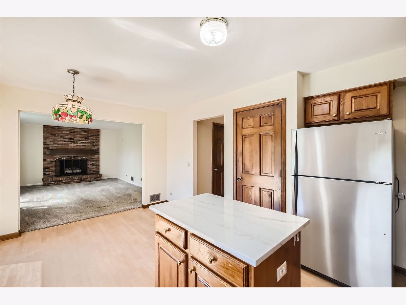
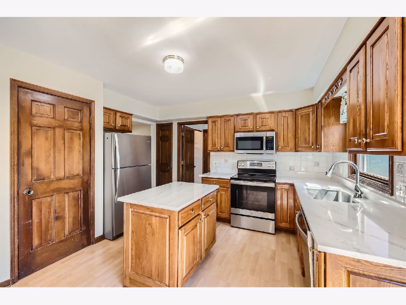
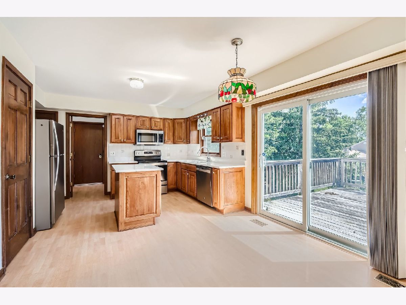
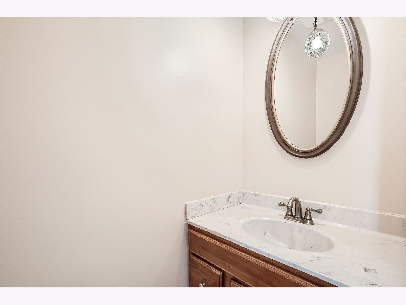
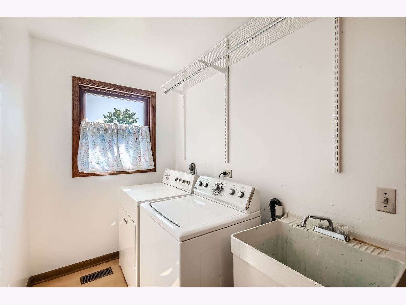
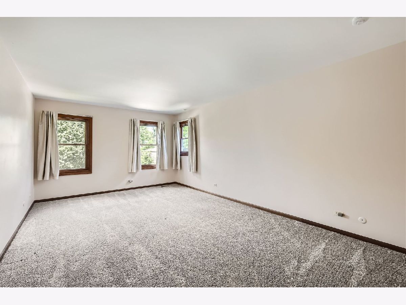
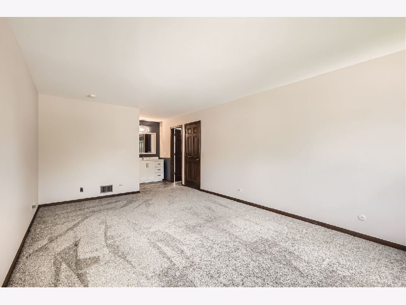
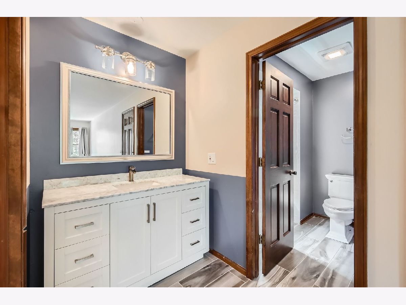
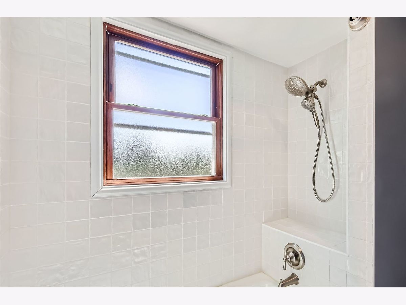
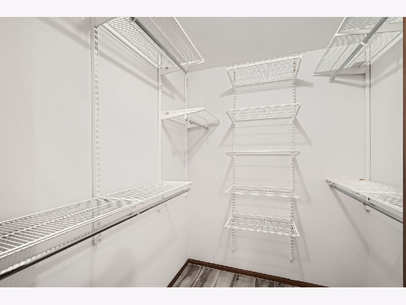
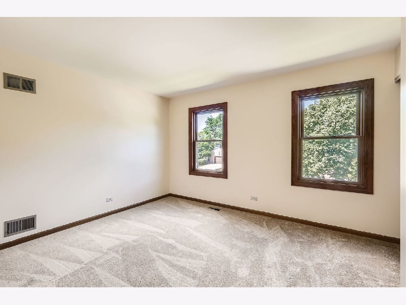
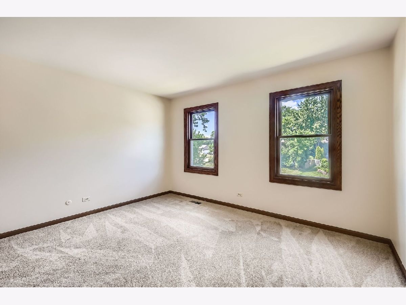
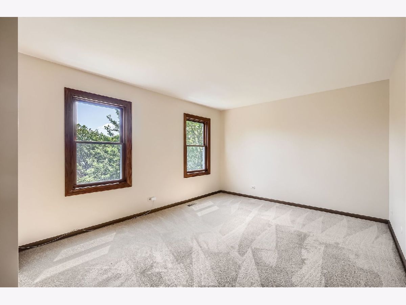
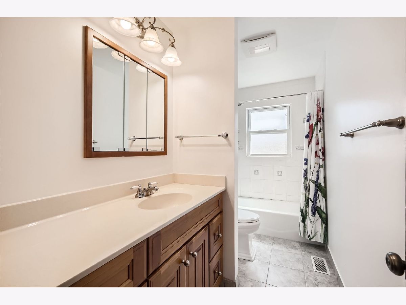
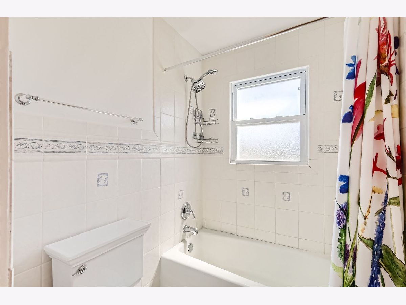
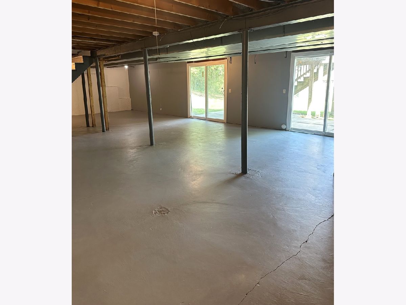
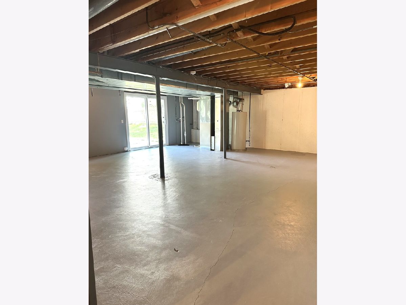
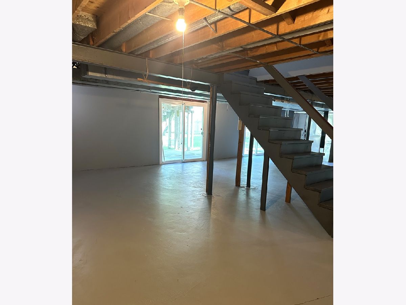
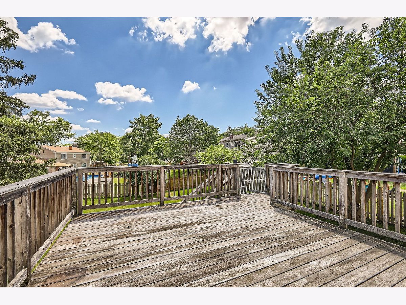
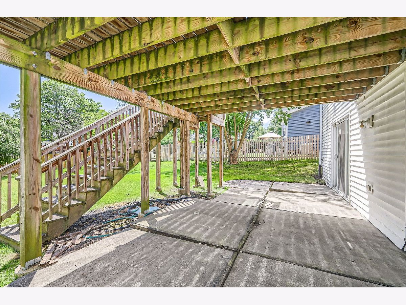
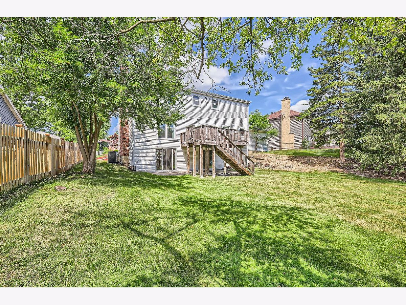
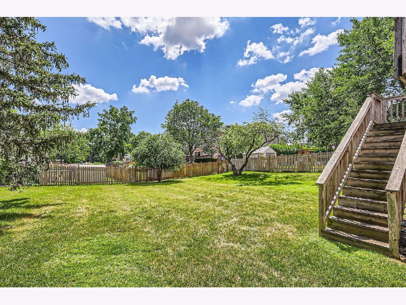
Room Specifics
Total Bedrooms: 4
Bedrooms Above Ground: 4
Bedrooms Below Ground: 0
Dimensions: —
Floor Type: —
Dimensions: —
Floor Type: —
Dimensions: —
Floor Type: —
Full Bathrooms: 3
Bathroom Amenities: —
Bathroom in Basement: 0
Rooms: —
Basement Description: Unfinished
Other Specifics
| 2 | |
| — | |
| Concrete | |
| — | |
| — | |
| 73X131X101X140 | |
| — | |
| — | |
| — | |
| — | |
| Not in DB | |
| — | |
| — | |
| — | |
| — |
Tax History
| Year | Property Taxes |
|---|---|
| 2024 | $9,193 |
Contact Agent
Nearby Similar Homes
Nearby Sold Comparables
Contact Agent
Listing Provided By
RE/MAX Suburban

