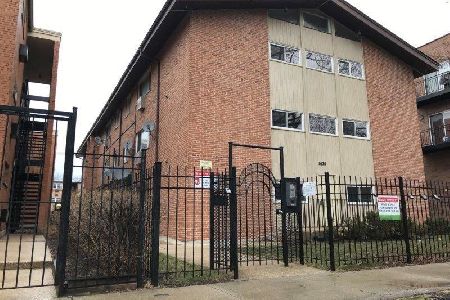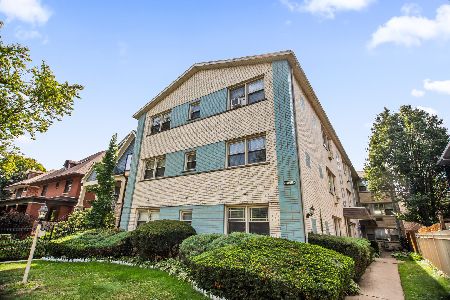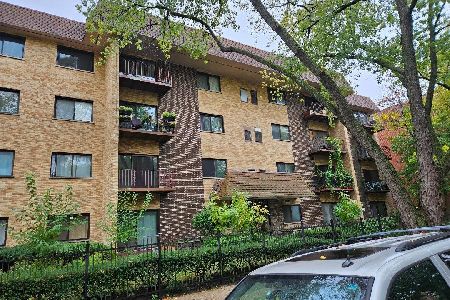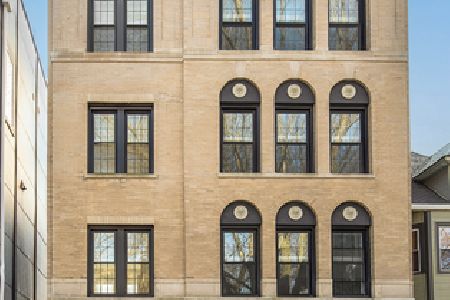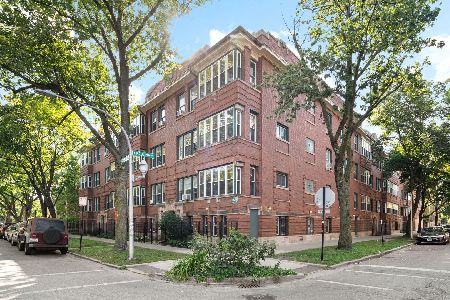1617 Estes Avenue, Rogers Park, Chicago, Illinois 60626
$277,000
|
Sold
|
|
| Status: | Closed |
| Sqft: | 1,473 |
| Cost/Sqft: | $190 |
| Beds: | 2 |
| Baths: | 2 |
| Year Built: | 2002 |
| Property Taxes: | $3,880 |
| Days On Market: | 2606 |
| Lot Size: | 0,00 |
Description
LIVE IN SPACIOUS COMFORT ON QUIET, TREE-LINED ESTES ST IN THIS GORGEOUS, SUN-FILLED, NEWER CONSTRUCTION 2BR/2BA 1,573 sf HOME WITH HIGH-END FEATURES AND ON-SITE PARKING INCLUDED! IDEALLY LOCATED AN EASY WALK TO THE LAKE, EL AND METRA, THE WIDE FLOOR PLAN LIVES LIKE A SINGLE-FAMILY HOME AND OFFERS AN UNUSUALLY LARGE LIVING & DINING ROOM WITH A GAS & WB F.P.. HIGH CEILINGS AND BRAZILIAN CHERRY HARDWOOD FLOORS THROUGHOUT. LARGE TERRACE OFF THE LIVING RM AND REAR DECK FOR GRILLING. THE OPEN KITCHEN HAS 42" CHERRY CABS, GRANITE COUNTERS/ISLAND & ALL SS APPLS. WONDERFUL SPACE FOR ENTERTAINING, NEVER CROWDED EVEN WITH A CROWD! MASTER SUITE HAS WALK-IN CLOSET & EN-SUITE DELUXE BATH WITH DBL VANITY AND SEPARATE WHIRLPOOL TUB AND SHOWER. IN UNIT LAUNDRY. CONVENIENT TO RESTAURANTS AND SHOPPING AND SO MUCH MORE!
Property Specifics
| Condos/Townhomes | |
| 3 | |
| — | |
| 2002 | |
| None | |
| — | |
| No | |
| — |
| Cook | |
| — | |
| 261 / Monthly | |
| Water,Insurance,Exterior Maintenance,Lawn Care,Scavenger,Snow Removal | |
| Lake Michigan | |
| Public Sewer | |
| 10082080 | |
| 11312080341002 |
Nearby Schools
| NAME: | DISTRICT: | DISTANCE: | |
|---|---|---|---|
|
Grade School
New Field Elementary School |
299 | — | |
|
High School
Mather High School |
299 | Not in DB | |
Property History
| DATE: | EVENT: | PRICE: | SOURCE: |
|---|---|---|---|
| 14 Jun, 2013 | Sold | $225,000 | MRED MLS |
| 3 May, 2013 | Under contract | $220,000 | MRED MLS |
| 29 Apr, 2013 | Listed for sale | $220,000 | MRED MLS |
| 15 Nov, 2018 | Sold | $277,000 | MRED MLS |
| 1 Oct, 2018 | Under contract | $279,500 | MRED MLS |
| — | Last price change | $289,000 | MRED MLS |
| 13 Sep, 2018 | Listed for sale | $289,000 | MRED MLS |
Room Specifics
Total Bedrooms: 2
Bedrooms Above Ground: 2
Bedrooms Below Ground: 0
Dimensions: —
Floor Type: Hardwood
Full Bathrooms: 2
Bathroom Amenities: Whirlpool,Separate Shower,Double Sink
Bathroom in Basement: 0
Rooms: No additional rooms
Basement Description: None
Other Specifics
| — | |
| Concrete Perimeter | |
| Shared,Off Alley | |
| Balcony, Deck, Storms/Screens, Cable Access | |
| — | |
| COMMON | |
| — | |
| Full | |
| Hardwood Floors, Laundry Hook-Up in Unit, Storage | |
| Range, Microwave, Dishwasher, Refrigerator, Washer, Dryer, Disposal, Stainless Steel Appliance(s) | |
| Not in DB | |
| — | |
| — | |
| Storage | |
| Wood Burning, Gas Starter |
Tax History
| Year | Property Taxes |
|---|---|
| 2013 | $4,970 |
| 2018 | $3,880 |
Contact Agent
Nearby Similar Homes
Nearby Sold Comparables
Contact Agent
Listing Provided By
Berkshire Hathaway HomeServices KoenigRubloff

