1617 Oneida Court, Mount Prospect, Illinois 60056
$385,000
|
Sold
|
|
| Status: | Closed |
| Sqft: | 1,899 |
| Cost/Sqft: | $216 |
| Beds: | 3 |
| Baths: | 2 |
| Year Built: | 1968 |
| Property Taxes: | $6,512 |
| Days On Market: | 503 |
| Lot Size: | 0,21 |
Description
All brick "Kuntz built" sprawling ranch on a cul-de-sac street in sought after Castlewood Heights. This well cared for longtime same owner residence offers timeless elegance and the perfect base to create your dream ranch. 2+ attached garage, large open living & dining rooms, through hall plan from large foyer leads to open kitchen with skylight that opens into the 1st floor family room with fireplace. Primary bedroom bathroom shares access to family room area or easily can be made private. Bedrooms 2 & 3 share the 2nd full bathroom that works well as the guest bathroom. Carpet in all 3 bedrooms & their closets cover parquet hardwood floors (only bedrooms). The home Includes partial basement with laundry area and huge elevated crawl space for additional storage. There is a walk-in type closet off family room (see photo) that could house a future 1st floor washer/dryer if main level laundry is sought after. Beautiful yard - pie shape & private that includes large concrete patio. Double wide concrete driveway and on a private Court street. 10 year old tear-off roof. Being sold as-is and priced accordingly. Quick access to parks, nature trails, restaurants, Metra, expressways and all that Mt Prospect has to offer.
Property Specifics
| Single Family | |
| — | |
| — | |
| 1968 | |
| — | |
| — | |
| No | |
| 0.21 |
| Cook | |
| — | |
| 0 / Not Applicable | |
| — | |
| — | |
| — | |
| 12165944 | |
| 03243080090000 |
Nearby Schools
| NAME: | DISTRICT: | DISTANCE: | |
|---|---|---|---|
|
Grade School
Robert Frost Elementary School |
21 | — | |
|
Middle School
Oliver W Holmes Middle School |
21 | Not in DB | |
|
High School
Wheeling High School |
214 | Not in DB | |
Property History
| DATE: | EVENT: | PRICE: | SOURCE: |
|---|---|---|---|
| 21 Oct, 2024 | Sold | $385,000 | MRED MLS |
| 20 Sep, 2024 | Under contract | $409,900 | MRED MLS |
| 17 Sep, 2024 | Listed for sale | $409,900 | MRED MLS |
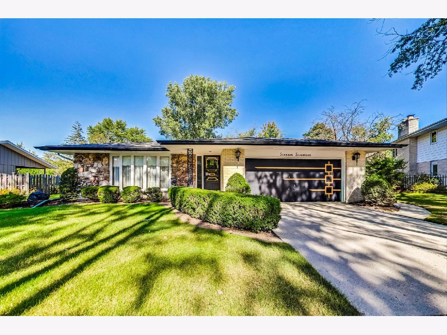
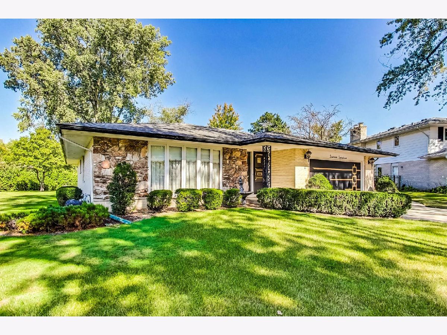
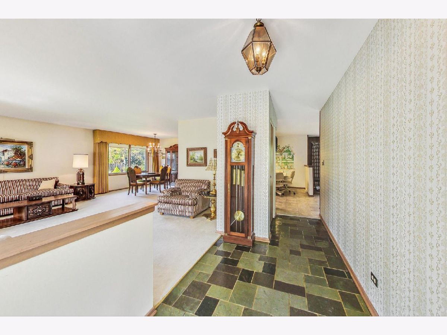
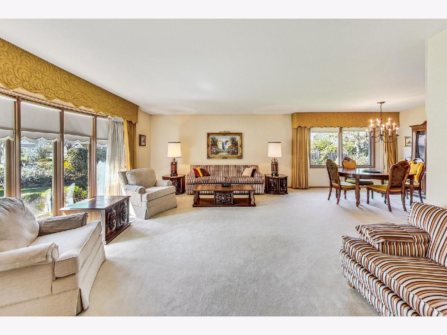
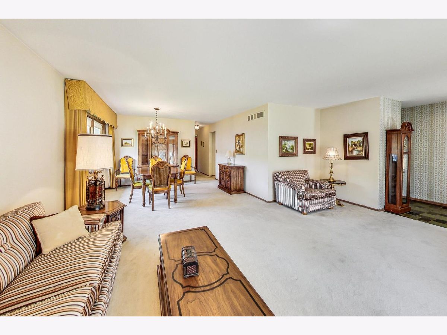
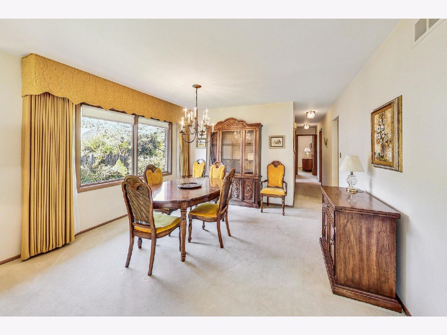
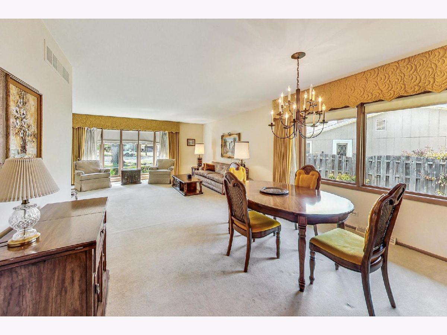
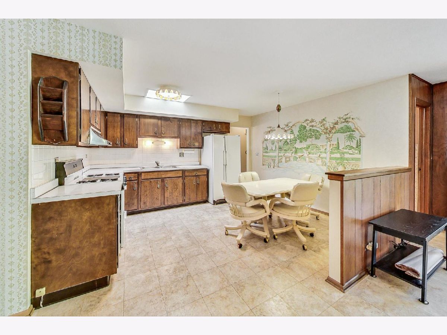
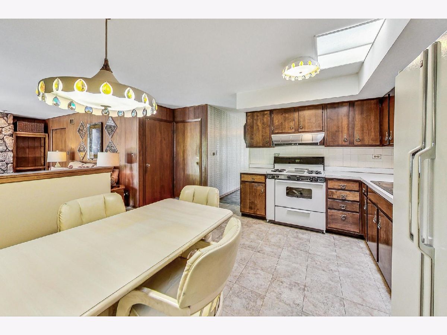
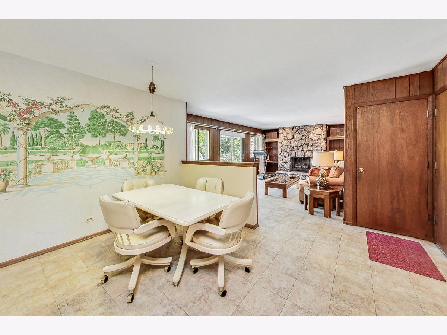
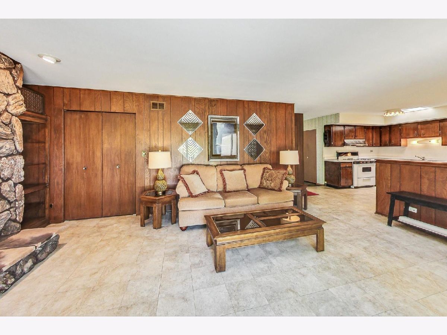
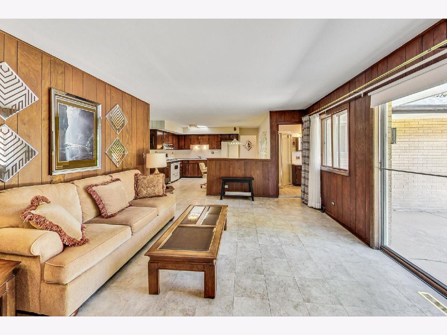
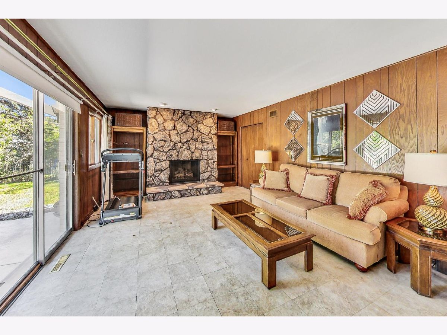
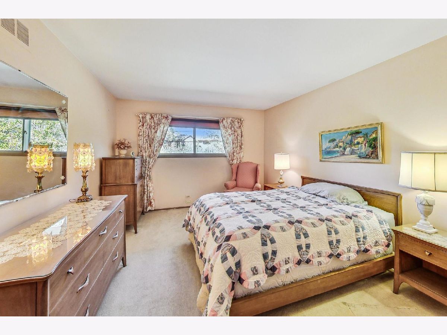
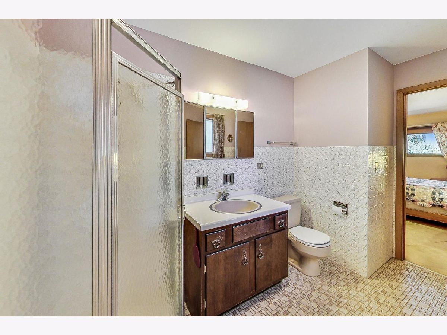
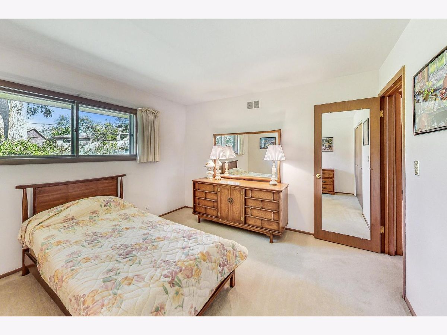
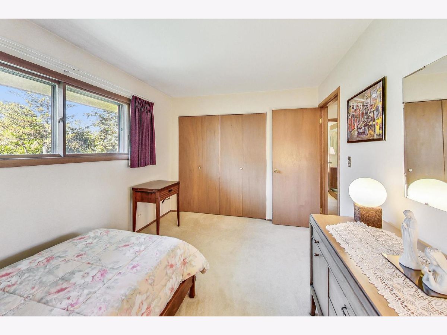
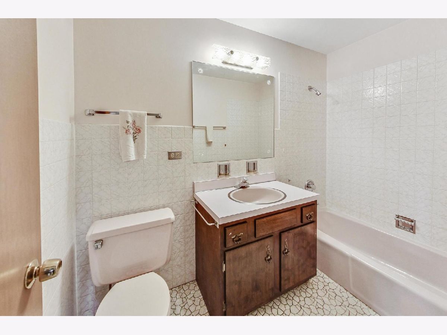
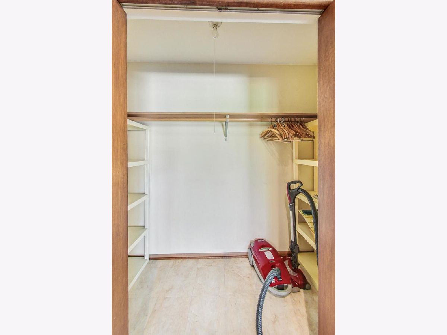
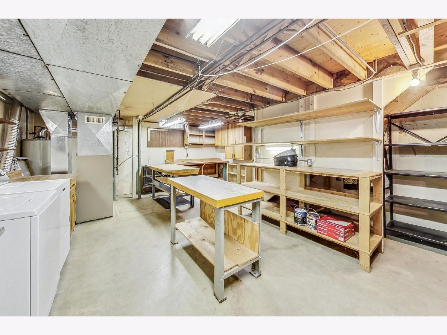
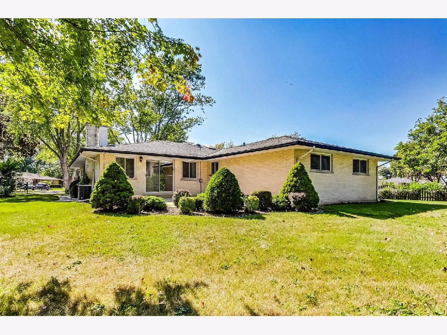
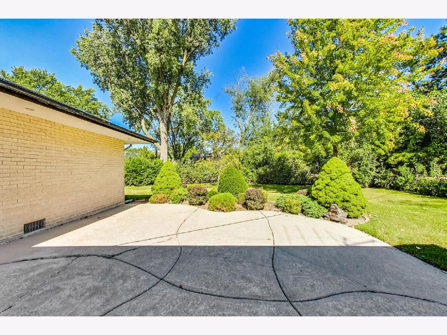
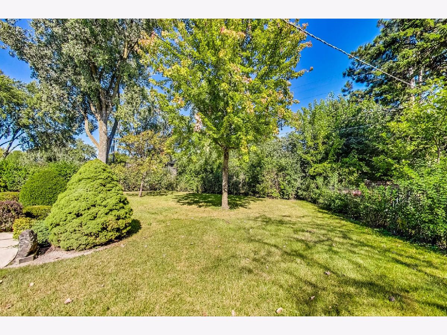
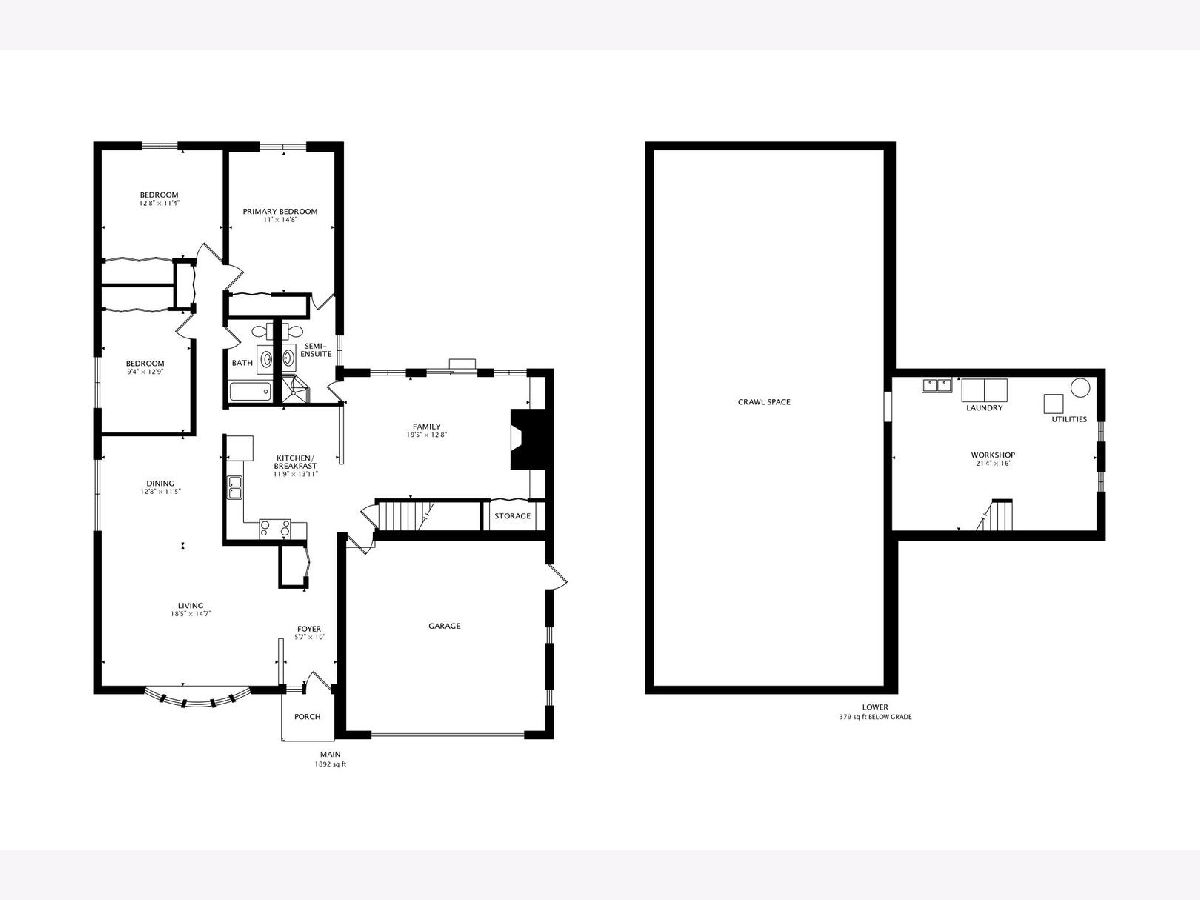
Room Specifics
Total Bedrooms: 3
Bedrooms Above Ground: 3
Bedrooms Below Ground: 0
Dimensions: —
Floor Type: —
Dimensions: —
Floor Type: —
Full Bathrooms: 2
Bathroom Amenities: —
Bathroom in Basement: 0
Rooms: —
Basement Description: Unfinished,Crawl
Other Specifics
| 2 | |
| — | |
| Concrete | |
| — | |
| — | |
| 53X105X117X117 | |
| Full | |
| — | |
| — | |
| — | |
| Not in DB | |
| — | |
| — | |
| — | |
| — |
Tax History
| Year | Property Taxes |
|---|---|
| 2024 | $6,512 |
Contact Agent
Nearby Similar Homes
Nearby Sold Comparables
Contact Agent
Listing Provided By
@properties Christie's International Real Estate






