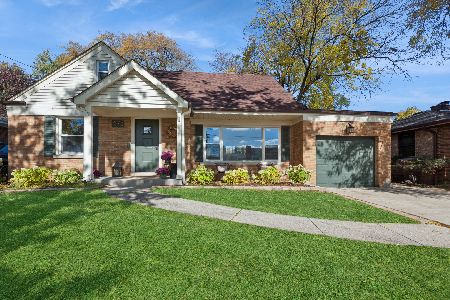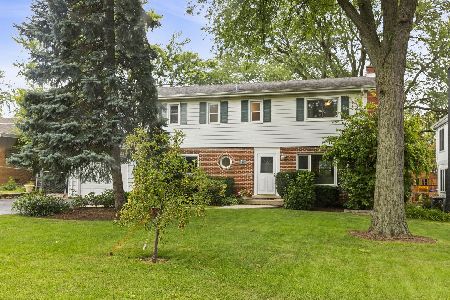1617 Wakeman Avenue, Wheaton, Illinois 60187
$455,000
|
Sold
|
|
| Status: | Closed |
| Sqft: | 2,090 |
| Cost/Sqft: | $215 |
| Beds: | 4 |
| Baths: | 3 |
| Year Built: | 1963 |
| Property Taxes: | $9,203 |
| Days On Market: | 1535 |
| Lot Size: | 0,27 |
Description
Beautifully remodelled and maintained 4 bedroom/2.5 bath home just steps from Hadley Middle School. What an amazing combination to have Wheaton taxes and Glen Ellyn schools!!! This lovingly re-designed floor plan just feels right from the minute you enter! Situated on a huge 61'x 193' lot this highly updated home has a little bit for everyone. From the flowing dining room kitchen combo to the large family room with direct access to brand new composite deck with built in lighting on posts/stairs overlooking beautifully landscaped yard with fire pit and playhouse that's just perfect for entertaining kiddos and neighbors alike! Upstairs you'll find a large master suite with a completely renovated full bath and 3 additional bedrooms that are as cute as you'll ever find! Completing this home is a finished basement with recreation space, an exercise room/5th bedroom and large storage room. Updates include: All new recessed lighting on entire first floor, Bamboo flooring throughout first floor, opened up kitchen to dining room, remodelled master bath & half bath on first floor, new siding 2016, new windows 2016, new composite deck, newer stainless kitchen appliances, new electrical box, new upstairs overhead lighting, finished the basement, new front and back doors, new tile in back foyer and around fireplace, new a/c unit, water heater(2016) and new hardscaping/fire pit!! Turnkey home in a wonderful neighborhood!!!
Property Specifics
| Single Family | |
| — | |
| Colonial | |
| 1963 | |
| Full | |
| — | |
| No | |
| 0.27 |
| Du Page | |
| — | |
| 0 / Not Applicable | |
| None | |
| Lake Michigan | |
| Public Sewer | |
| 11240281 | |
| 0510311013 |
Nearby Schools
| NAME: | DISTRICT: | DISTANCE: | |
|---|---|---|---|
|
Grade School
Churchill Elementary School |
41 | — | |
|
Middle School
Hadley Junior High School |
41 | Not in DB | |
|
High School
Glenbard West High School |
87 | Not in DB | |
Property History
| DATE: | EVENT: | PRICE: | SOURCE: |
|---|---|---|---|
| 15 Oct, 2009 | Sold | $340,000 | MRED MLS |
| 20 Aug, 2009 | Under contract | $349,900 | MRED MLS |
| 14 Aug, 2009 | Listed for sale | $349,900 | MRED MLS |
| 8 Dec, 2021 | Sold | $455,000 | MRED MLS |
| 6 Nov, 2021 | Under contract | $449,000 | MRED MLS |
| 7 Oct, 2021 | Listed for sale | $449,000 | MRED MLS |
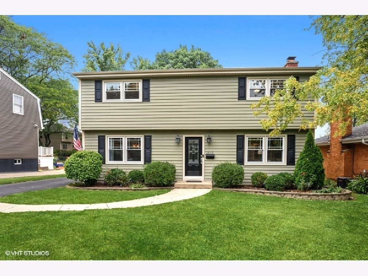
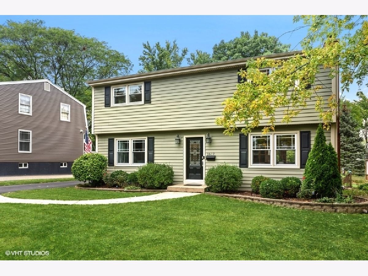
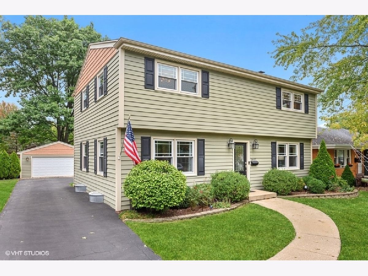
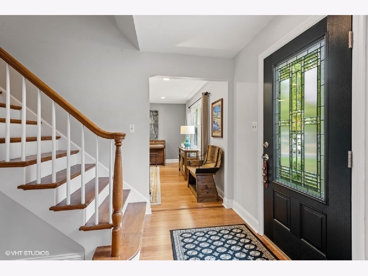
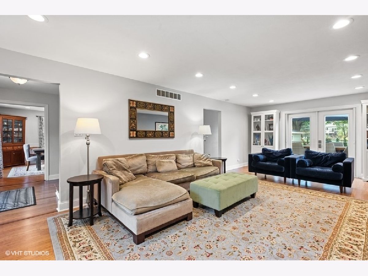
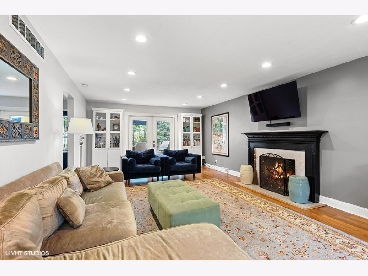
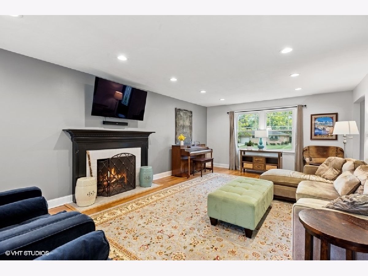
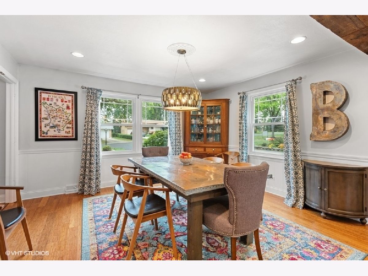
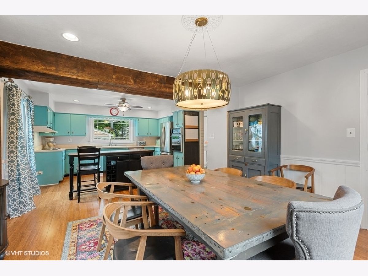
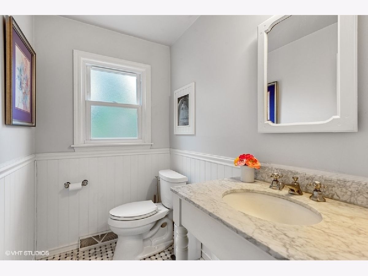
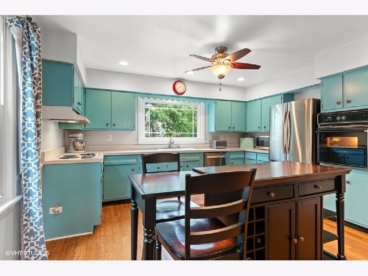
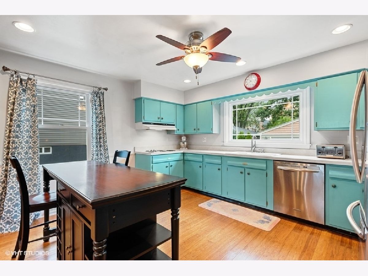
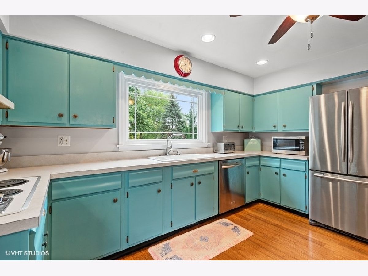
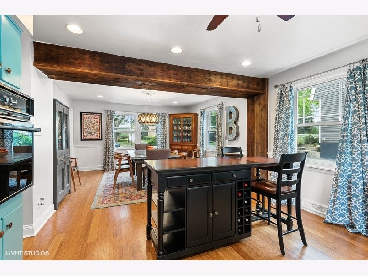
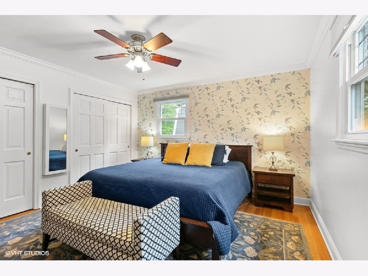
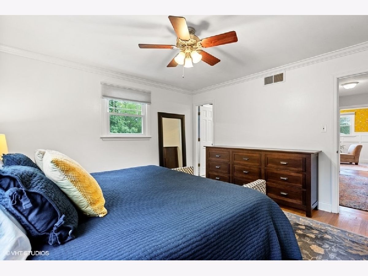
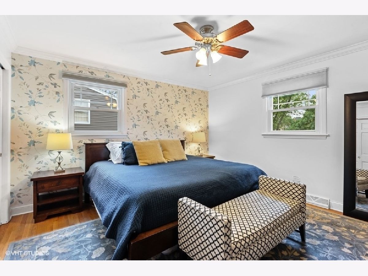
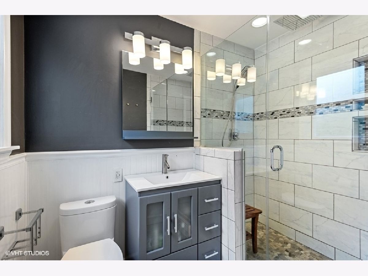
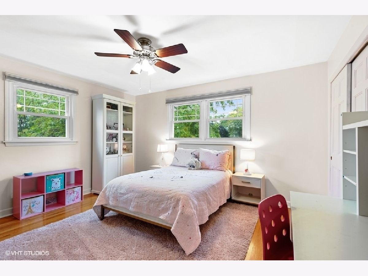
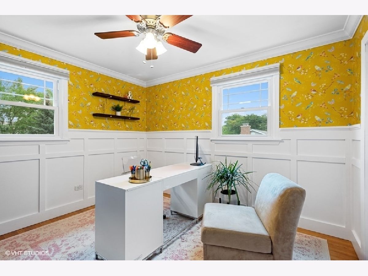
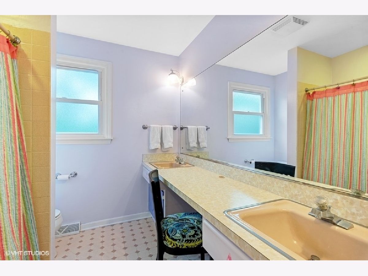
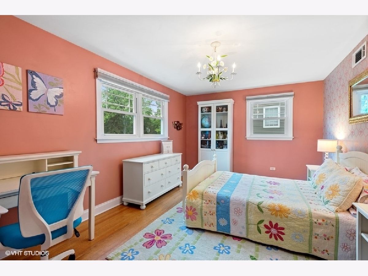
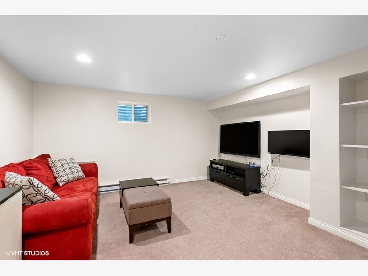
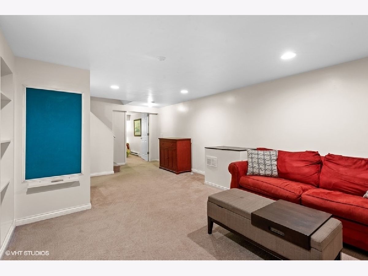
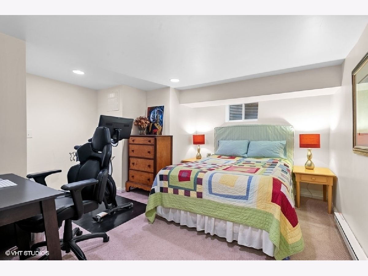
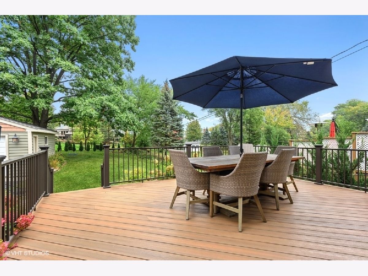
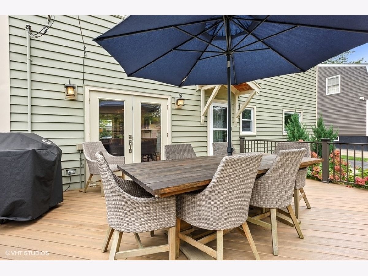
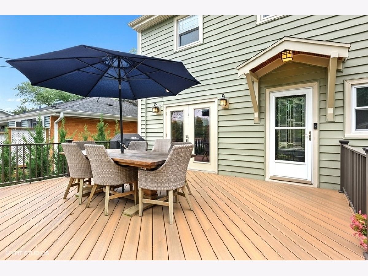
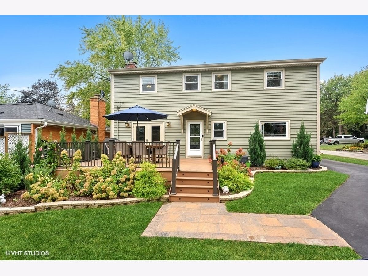
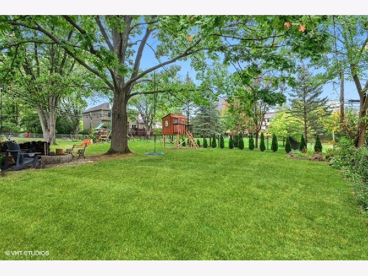
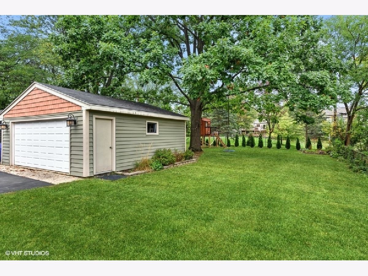
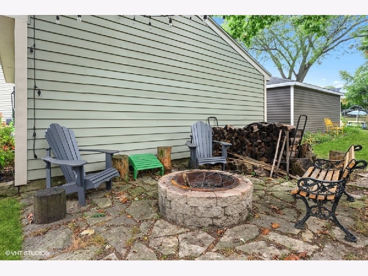
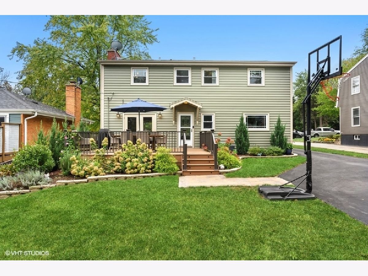
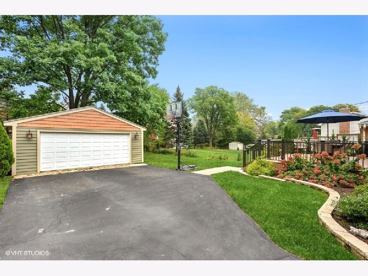
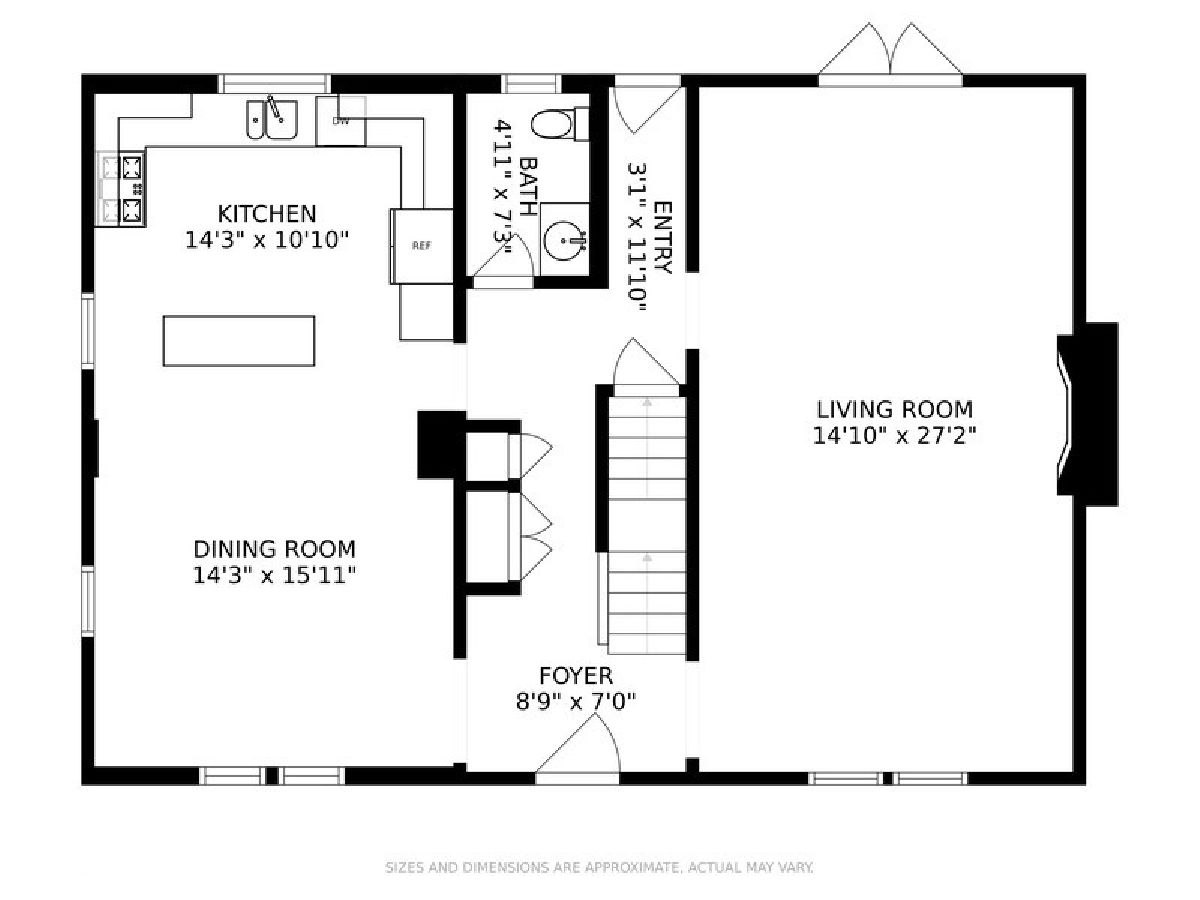
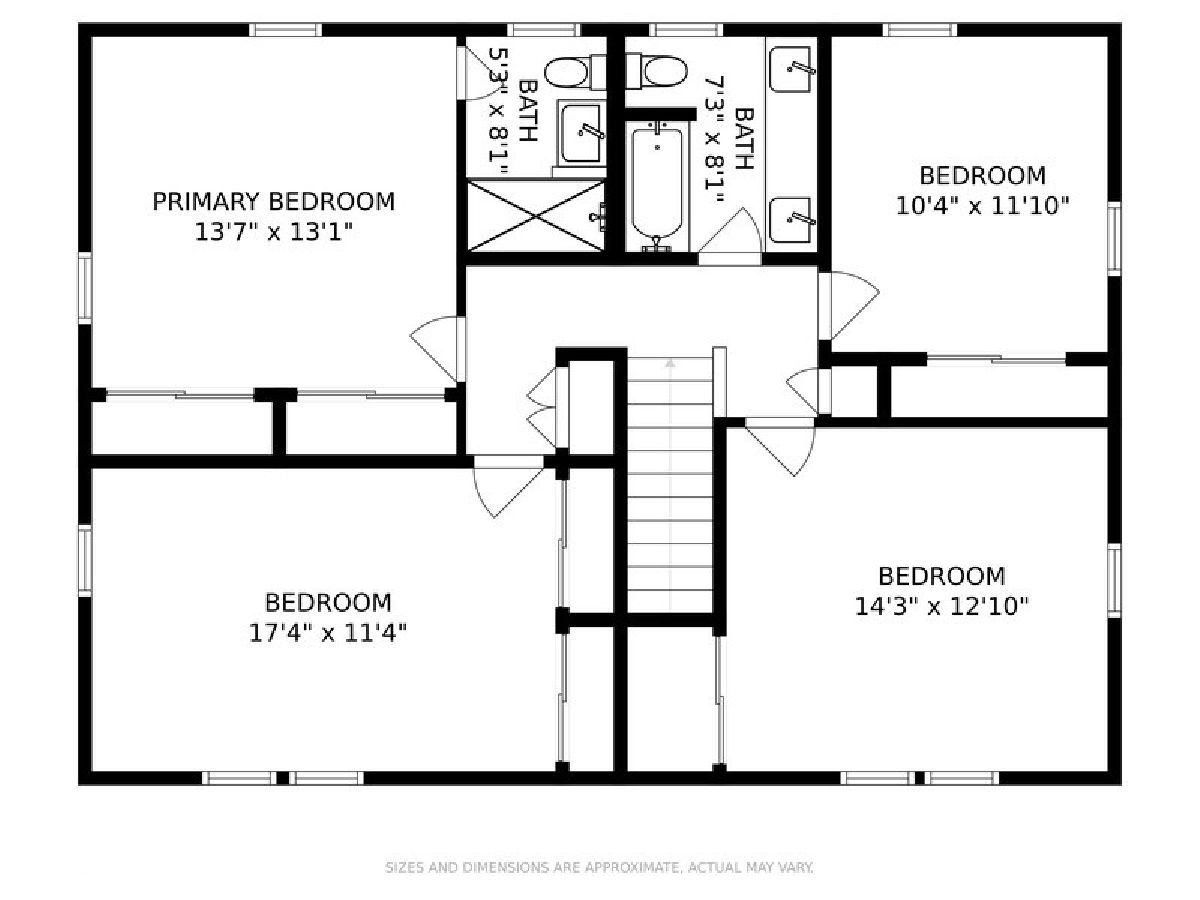
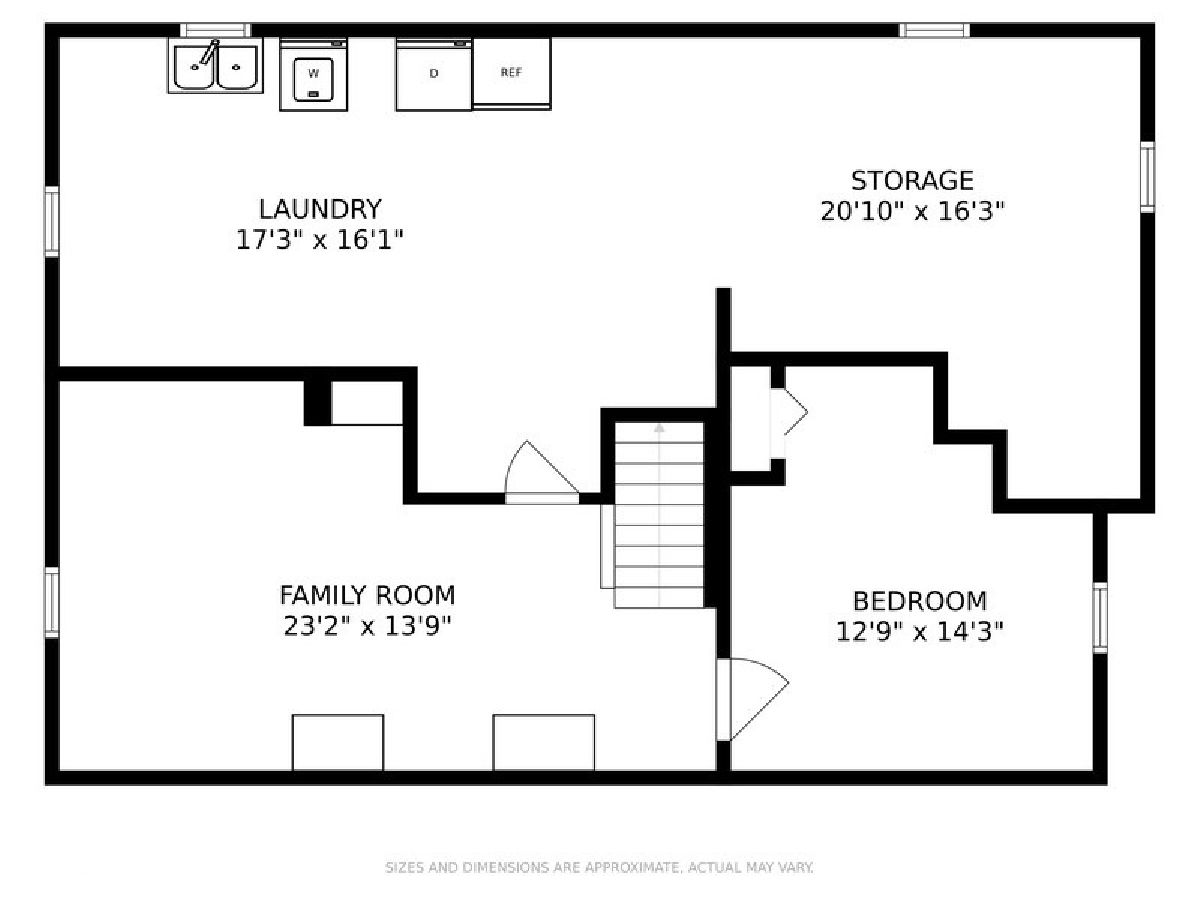
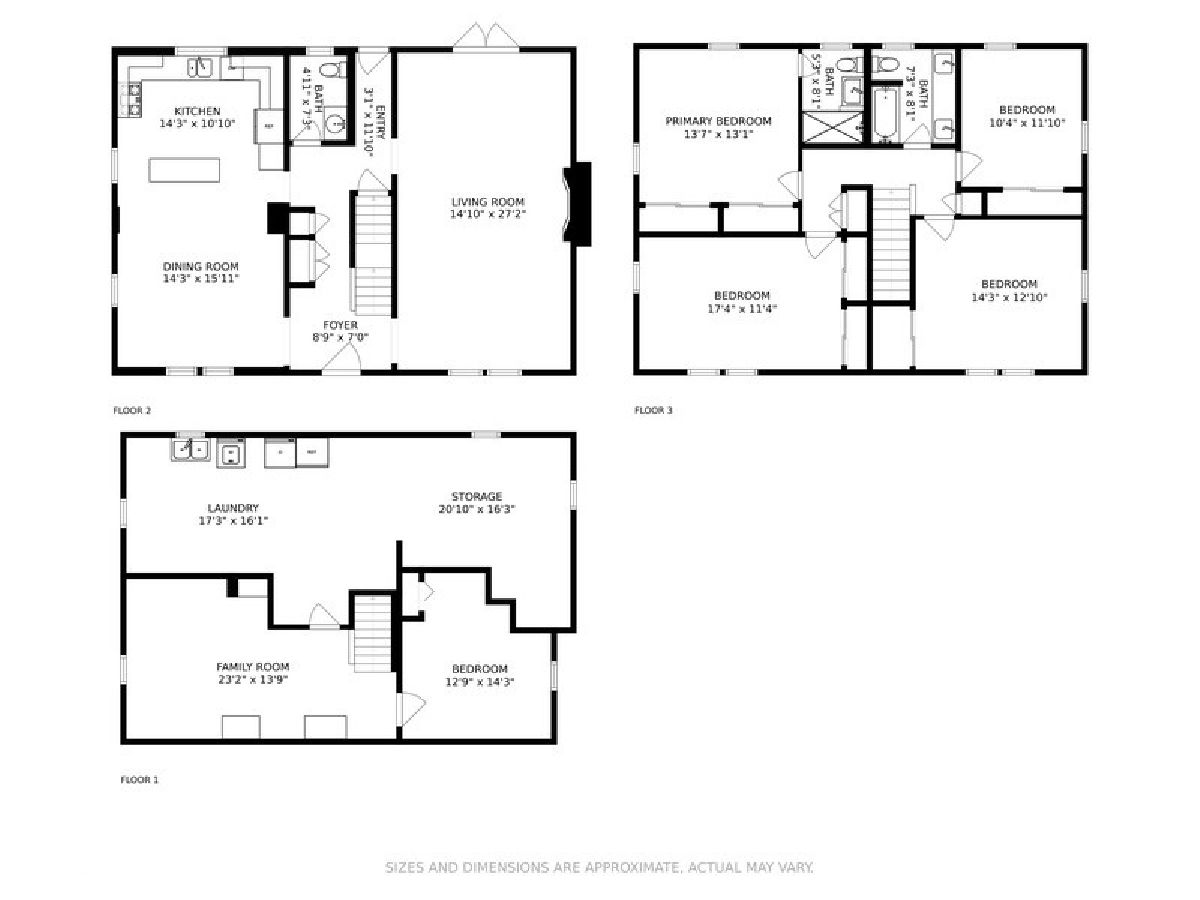
Room Specifics
Total Bedrooms: 4
Bedrooms Above Ground: 4
Bedrooms Below Ground: 0
Dimensions: —
Floor Type: Hardwood
Dimensions: —
Floor Type: Hardwood
Dimensions: —
Floor Type: Hardwood
Full Bathrooms: 3
Bathroom Amenities: —
Bathroom in Basement: 0
Rooms: Exercise Room,Foyer,Recreation Room,Storage
Basement Description: Finished,Rec/Family Area,Storage Space
Other Specifics
| 2.5 | |
| Concrete Perimeter | |
| Asphalt | |
| Deck, Storms/Screens, Fire Pit | |
| — | |
| 61X193 | |
| Unfinished | |
| Full | |
| — | |
| Range, Dishwasher, Refrigerator, Washer, Dryer, Stainless Steel Appliance(s) | |
| Not in DB | |
| Curbs, Street Lights, Street Paved | |
| — | |
| — | |
| Wood Burning |
Tax History
| Year | Property Taxes |
|---|---|
| 2009 | $6,563 |
| 2021 | $9,203 |
Contact Agent
Nearby Similar Homes
Nearby Sold Comparables
Contact Agent
Listing Provided By
d'aprile properties

